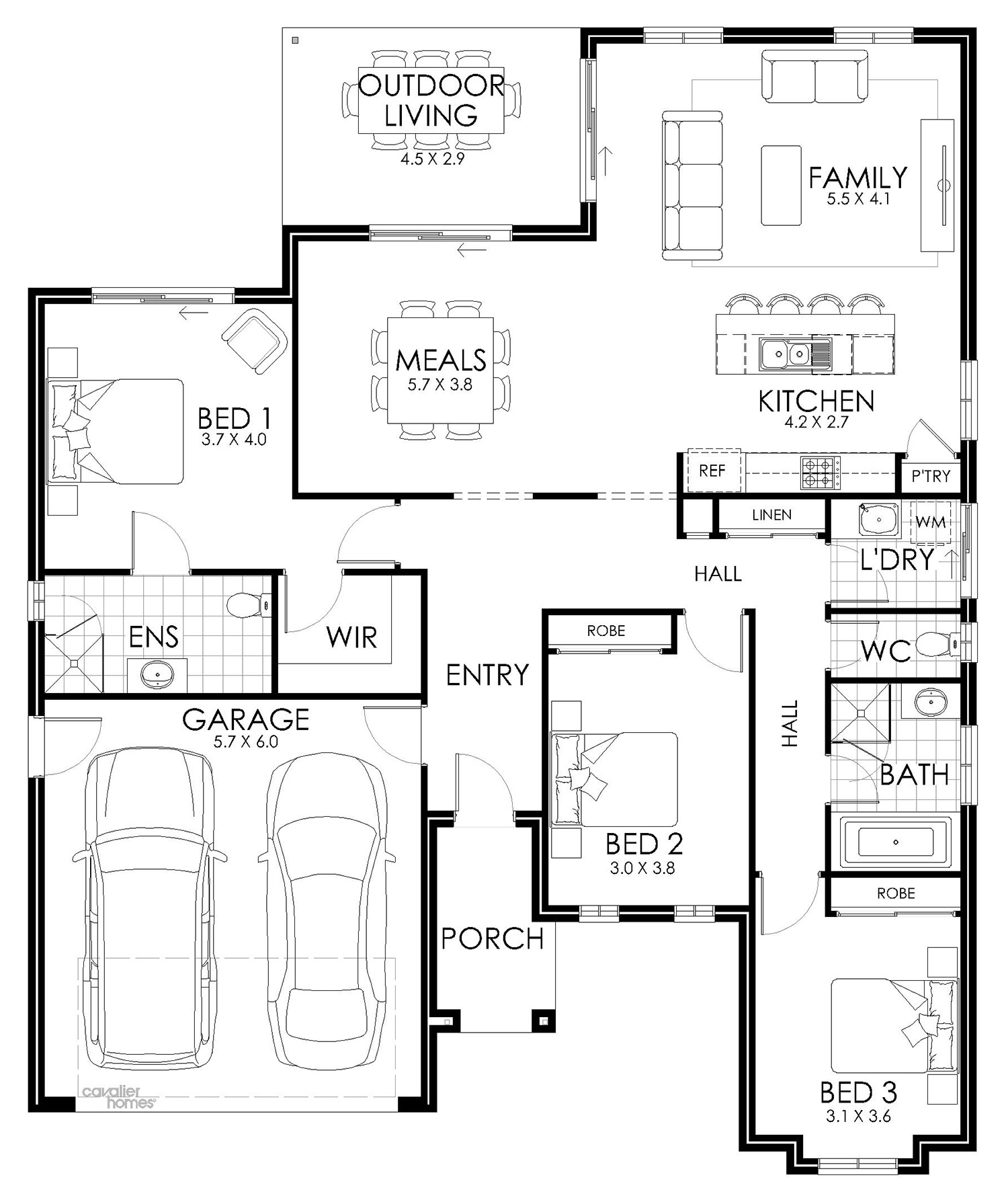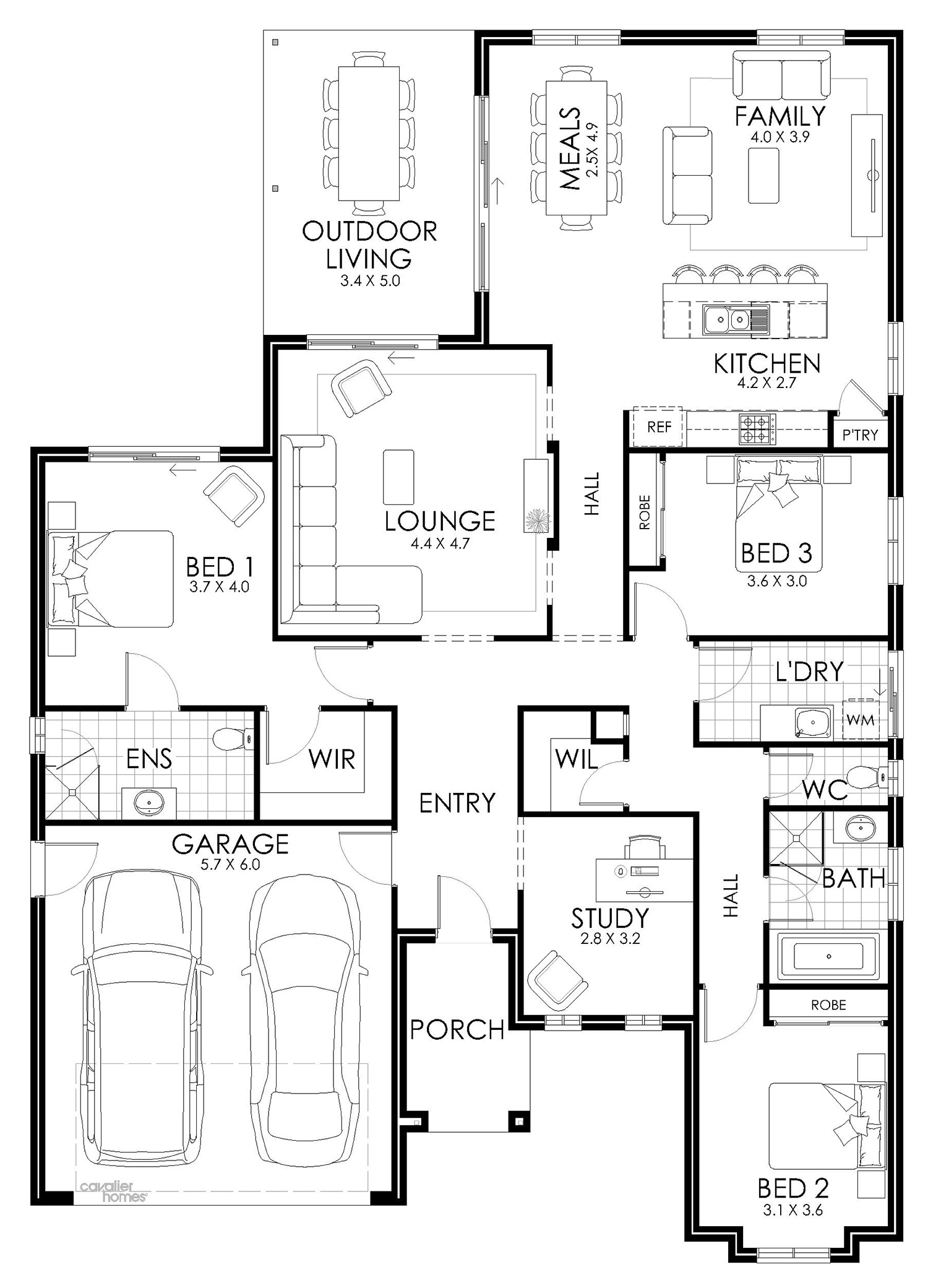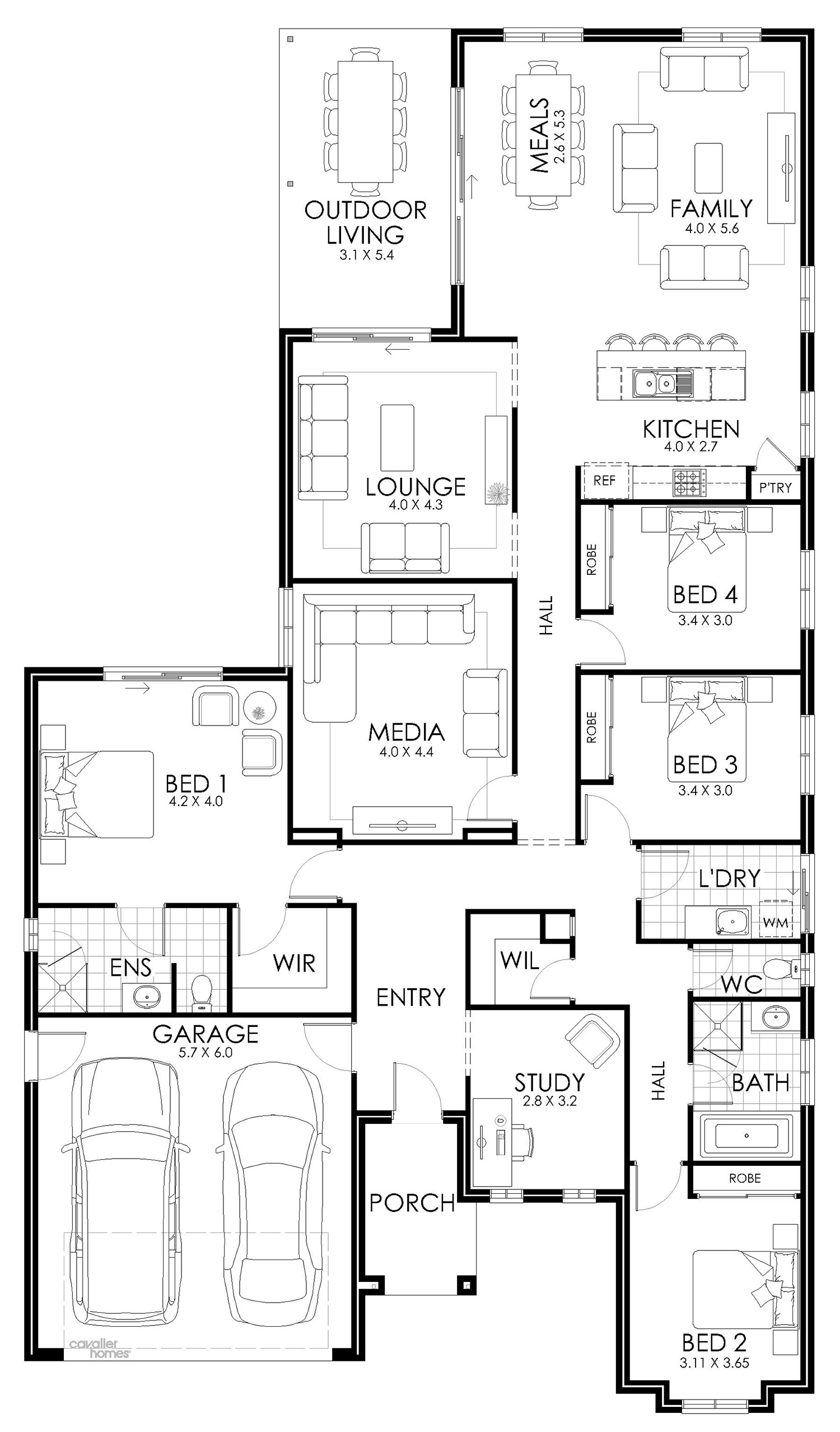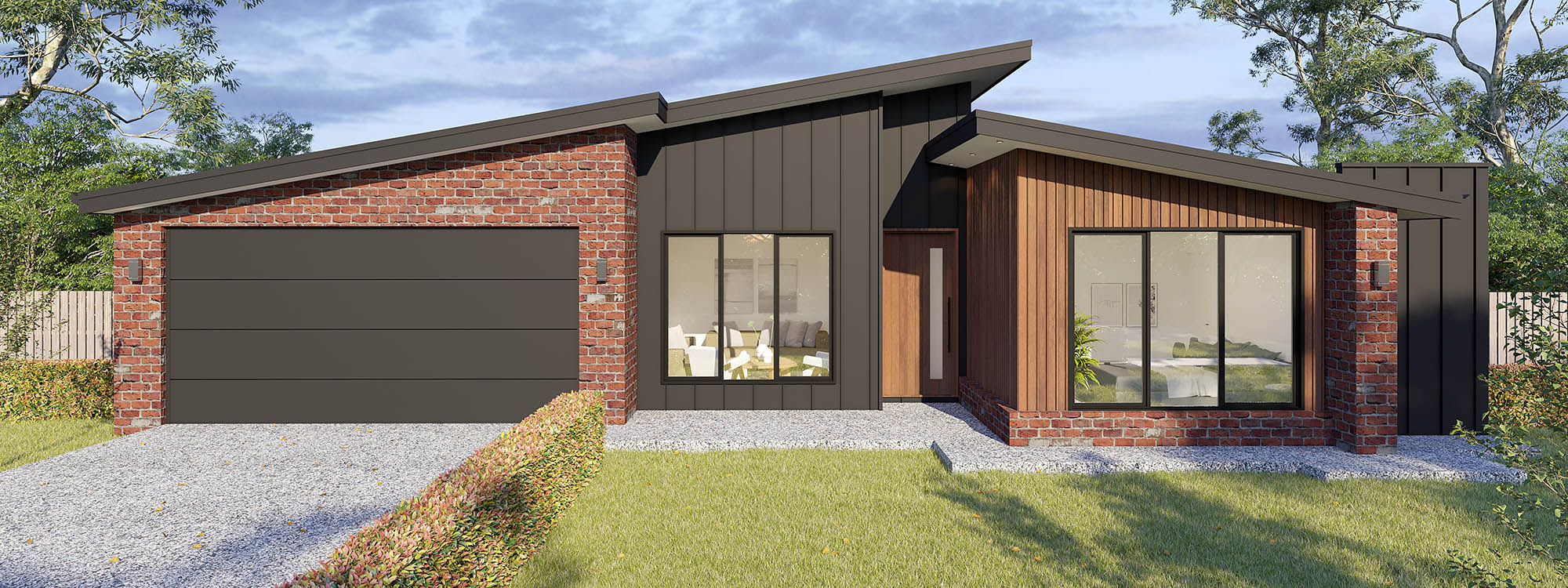Bayview
View Floorplans

4

2

2
The Bayview is available in three- or four-bedroom configurations, all floor plan options feature a formal entry foyer that flows through to the open plan living, galley style kitchen and meals area. The Bayview 26 and 30 also includes a separate lounge room and study at the front of the home.
A departure from the all too common squeeze
Download the brochure and browse through the floor plans below to see which option is right for you. If you have any questions, get in touch using the enquire now button.
23
Bed: 3
Bath: 2
Garage: 2
Dimensions
Total Area: 212.76m²
Garage Area: 38.10m²
Living Area: 156.11m²
Home Width: 14.34m
Home Length: 17.34m

26
Bed: 3
Bath: 2
Garage: 2
Dimensions
Total Area: 243.79m²
Garage Area: 38.10m²
Living Area: 182.50m²
Home Width: 14.34m
Home Length: 20.25m

30
Bed: 4
Bath: 2
Garage: 2
Dimensions
Total Area: 286.48m²
Garage Area: 38.10m²
Living Area: 225.57m²
Home Width: 14.34m
Home Length: 25.14m

Enquire Today
Submit your details here
*All floor plans, images and pictures shown on this website are provided for illustrative purposes only and are not to scale and may contain items that are examples of upgrade options which may be included at additional cost, for example (but not limited to): Panel lift garage door, front entry door, outdoor light, floor coverings, all external paving and tiling and landscaping. Images may also contain items not supplied by Cavalier Homes including all furniture & wall hangings. No allowance has been made for any council regulations or estate requirements. It is the home owner’s responsibility to ensure that the house will fit on their land and that all applicable council regulations and estate requirements are met. None of the information provided on this website forms part of any contract with Cavalier Homes and you should not rely upon any information contained on this website in deciding whether to enter into any contract with Cavalier Homes.

