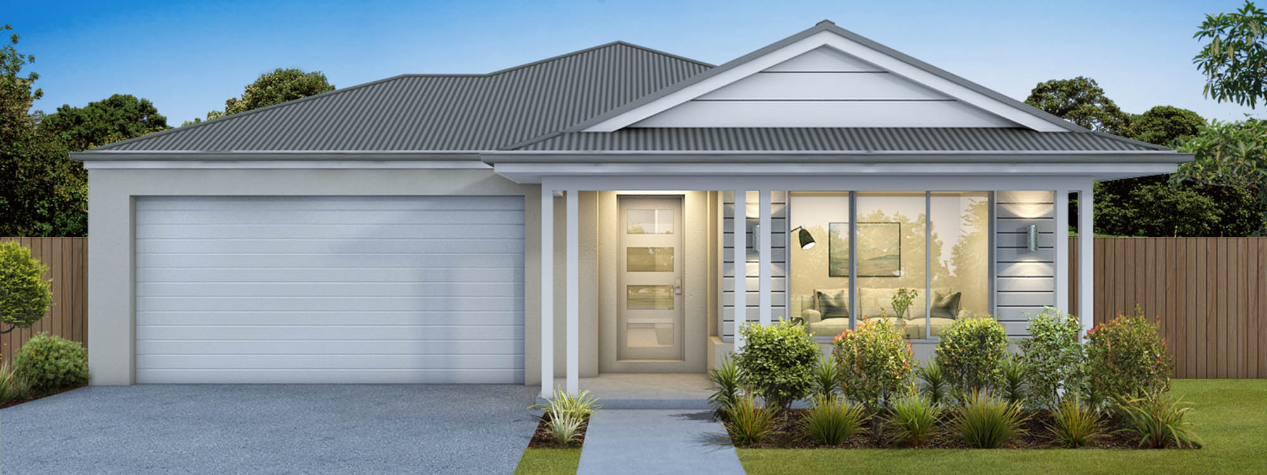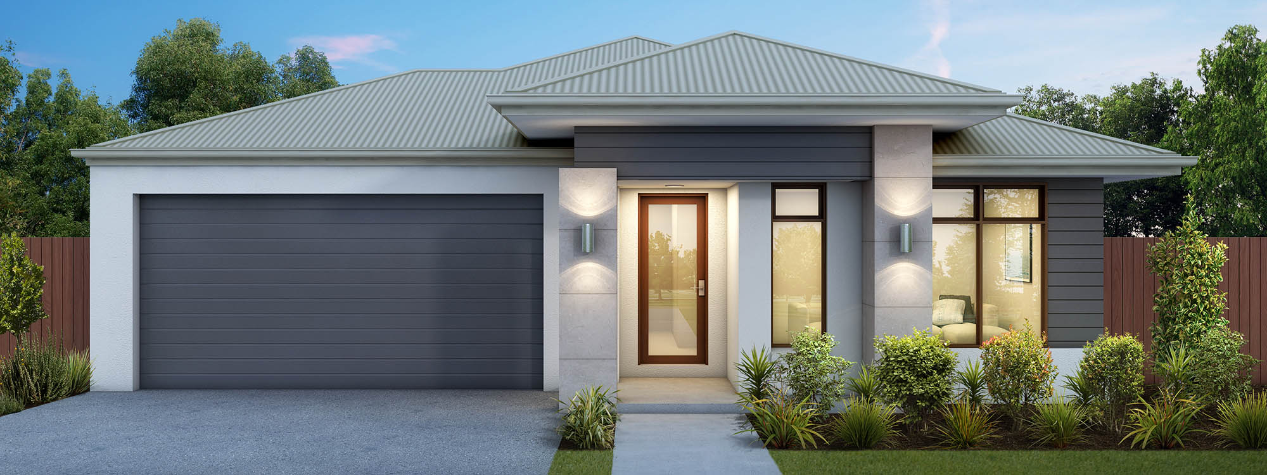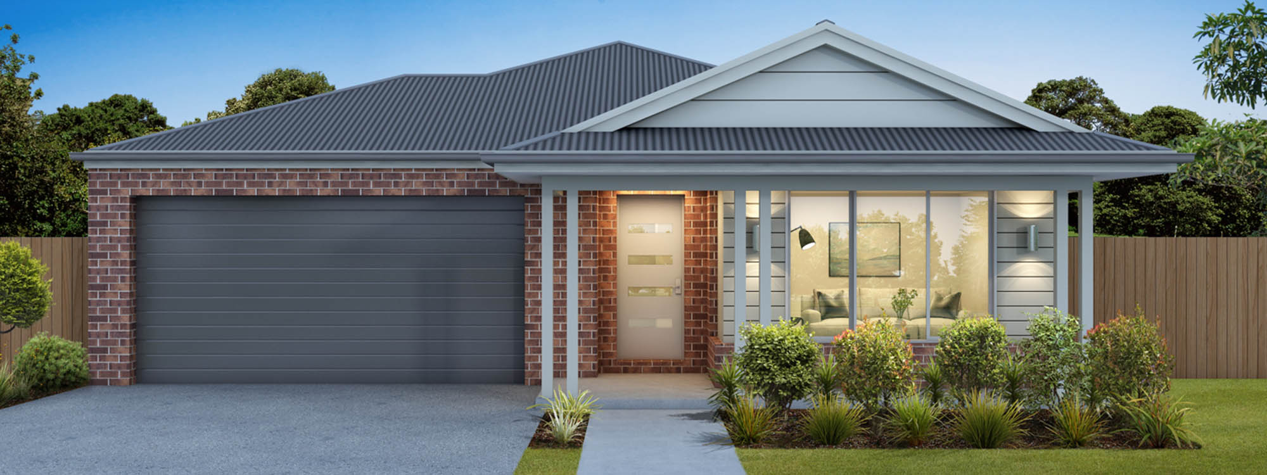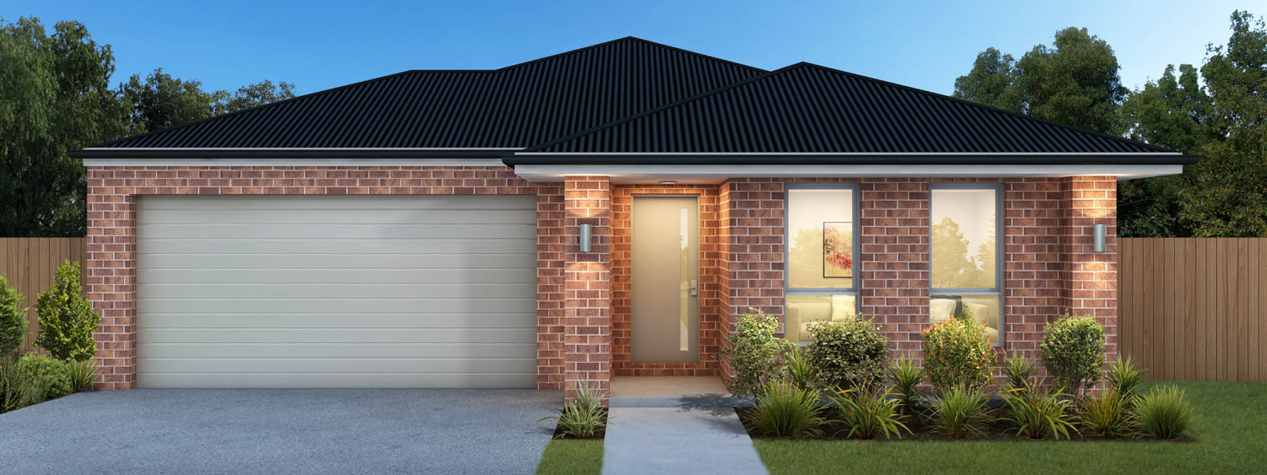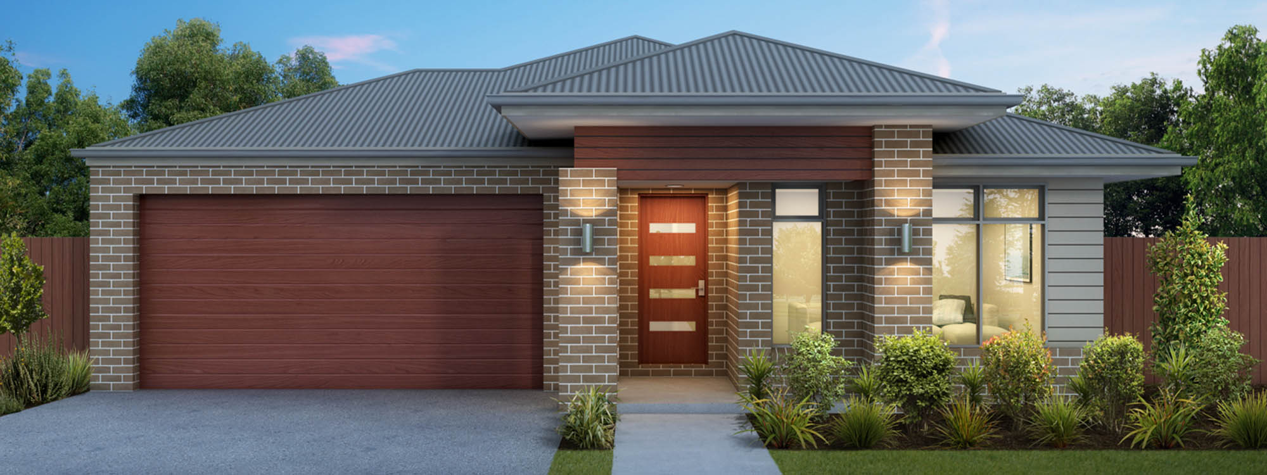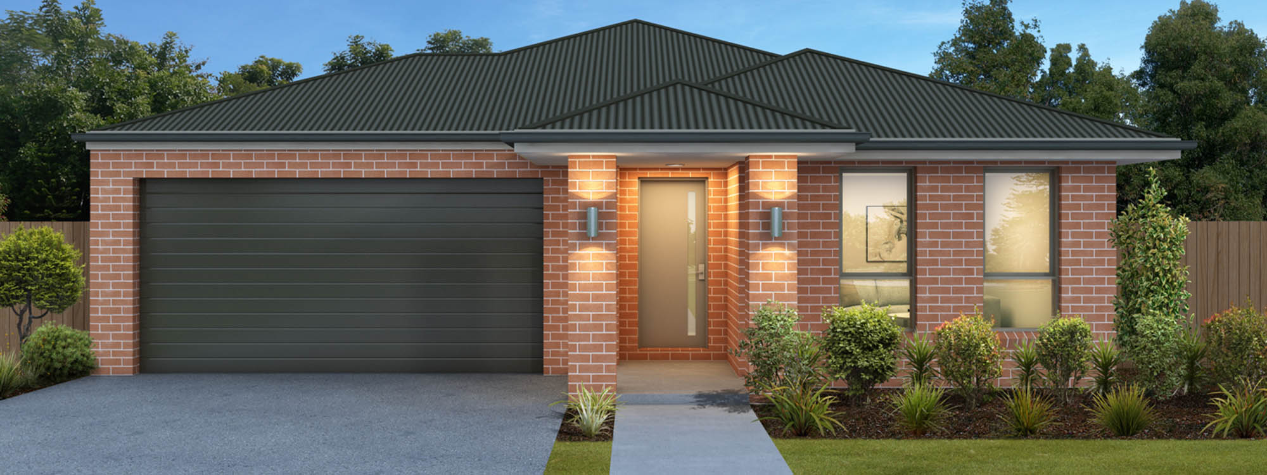Ashley
View Floorplans
Modern open plan living
Don’t let its compact footprint fool you, there’s plenty of parking and storage in the double garage, and the front porch is ready to welcome you home.
Download the brochure and browse through the floor plans below to see which option is right for you. If you have any questions, get in touch using the enquire now button.
19
Bed: 3
Bath: 2
Garage: 2
Dimensions
Total Area: 179.80m²
Garage Area: 37.46m²
Living Area: 128.96m²
Home Width: 11.37m
Home Length: 18.29m
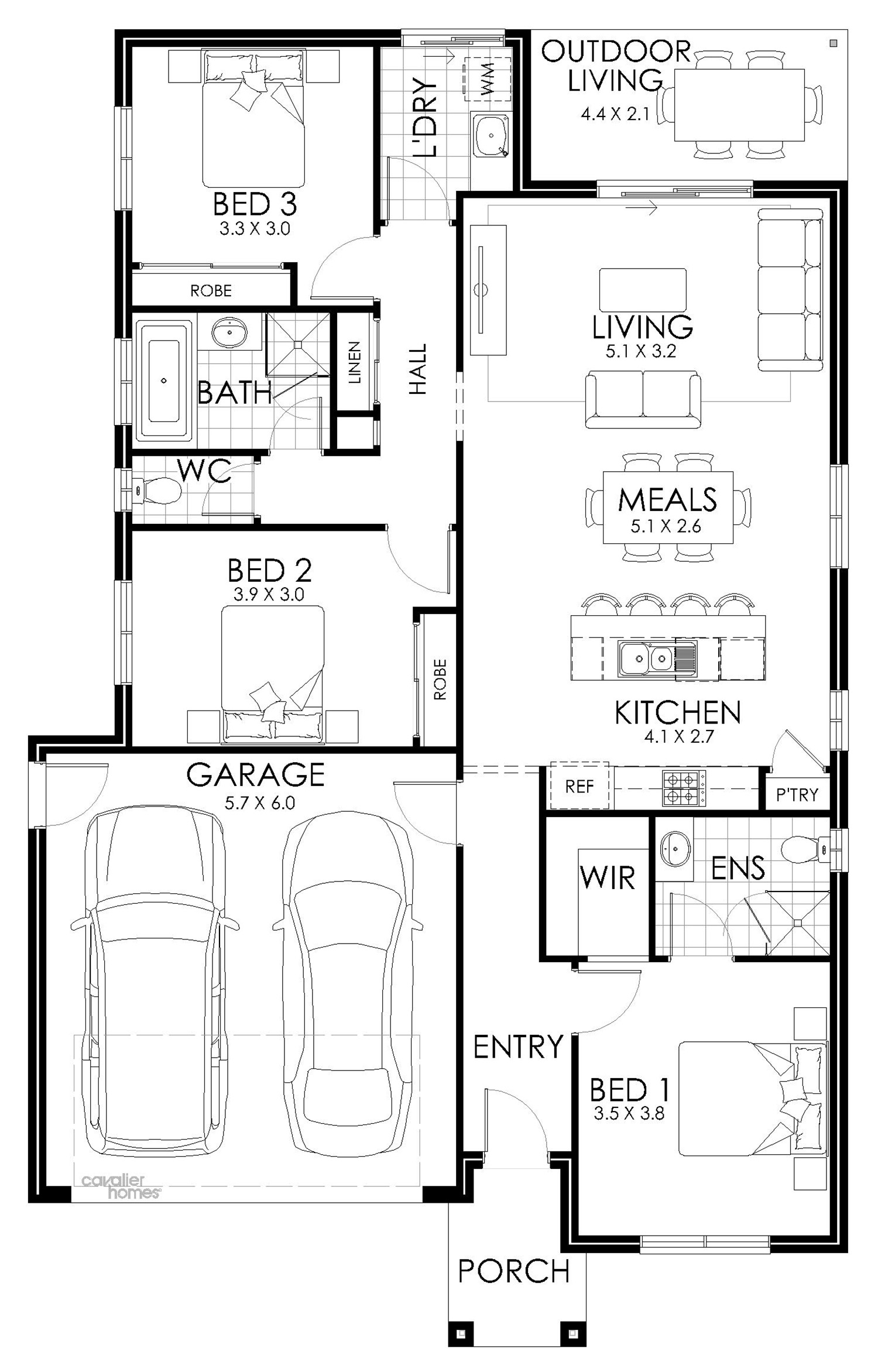
21
Bed: 3
Bath: 2
Garage: 2
Dimensions
Total Area: 196.45m²
Garage Area: 36.33m²
Living Area: 157.62m²
Home Width: 11.00m
Home Length: 21.73m
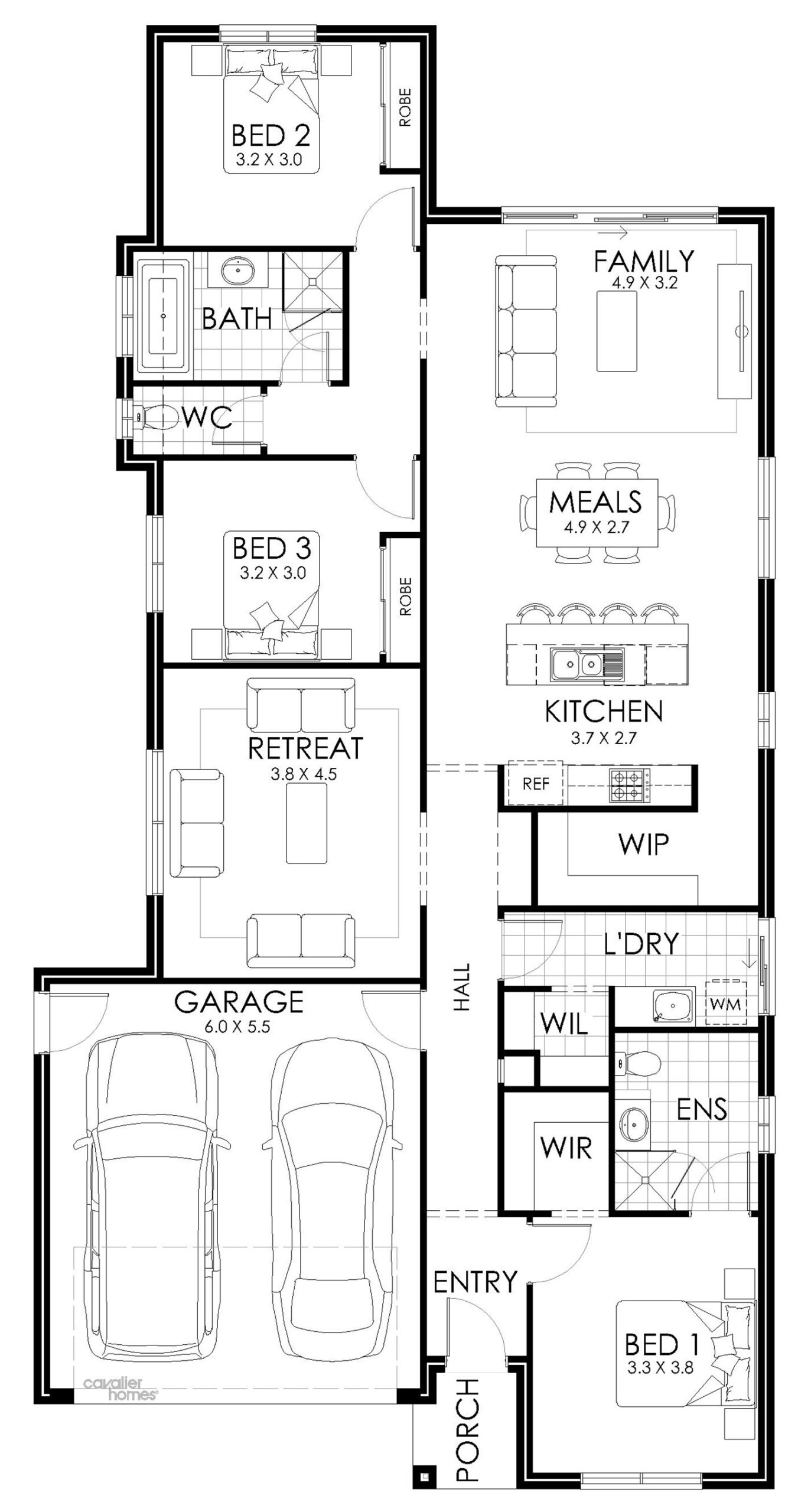
22
Bed: 3
Bath: 2
Garage: 2
Dimensions
Total Area: 207.91m²
Garage Area: 37.49m²
Living Area: 155.32m²
Home Width: 11.47m
Home Length: 20.71m
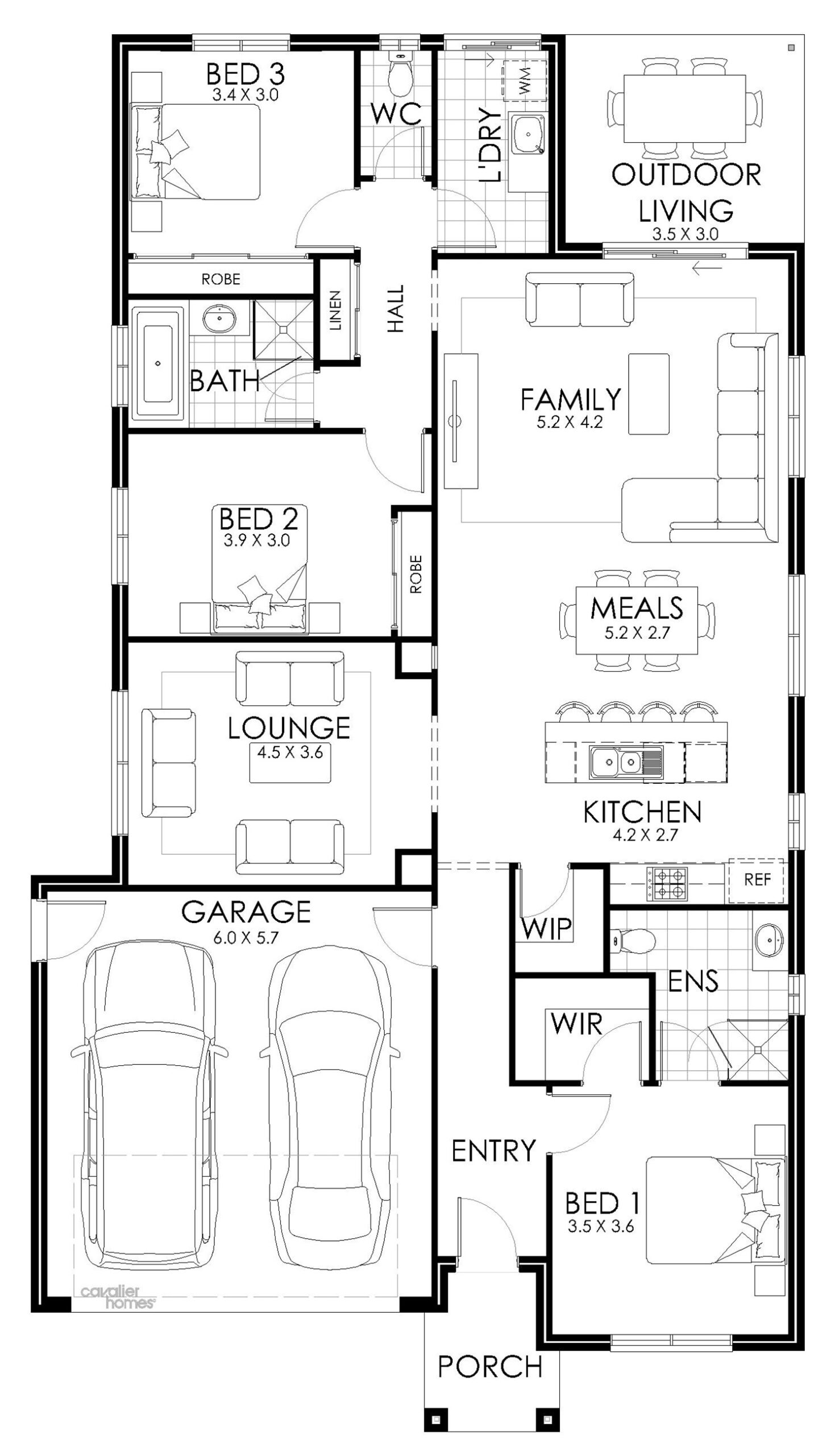
22A
Bed: 4
Bath: 2
Garage: 2
Dimensions
Total Area: 207.92m²
Garage Area: 37.50m²
Living Area: 155.64m²
Home Width: 11.47m
Home Length: 20.71m
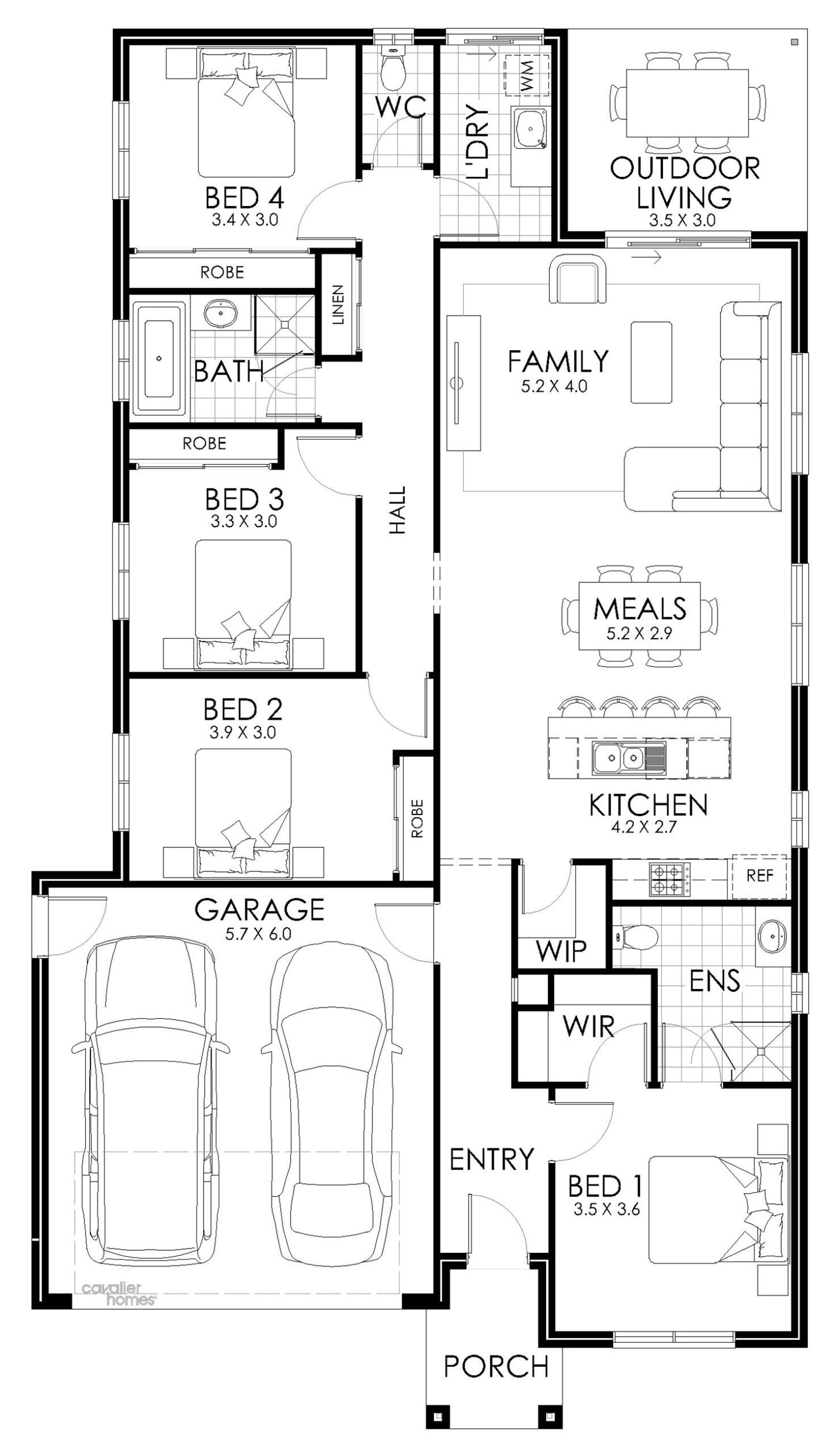
24
Bed: 4
Bath: 2
Garage: 2
Dimensions
Total Area: 223.57m²
Garage Area: 37.49m²
Living Area: 164.97m²
Home Width: 11.57m
Home Length: 22.26m
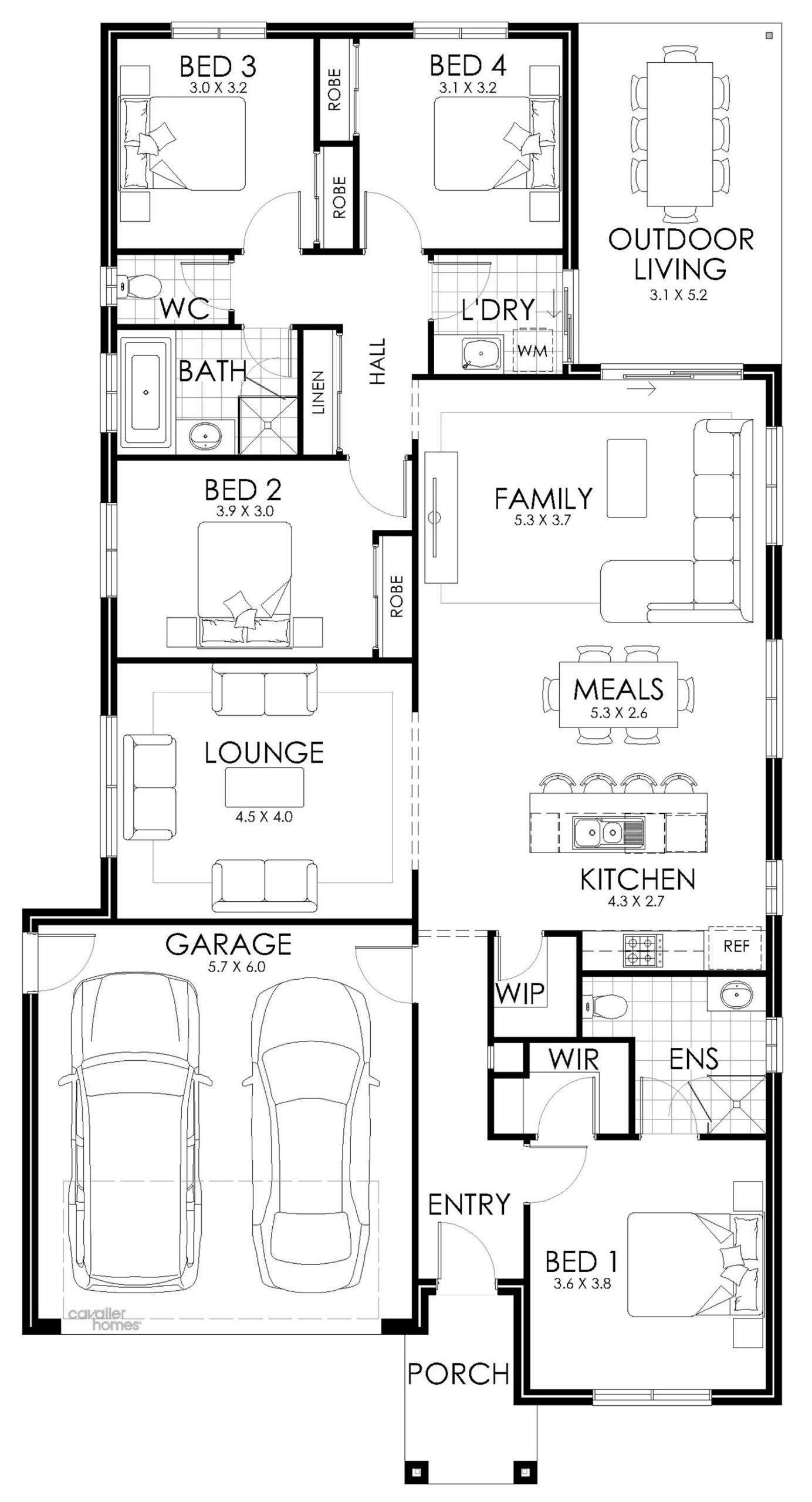
25
Bed: 4
Bath: 2
Garage: 2
Dimensions
Total Area: 234.65m²
Garage Area: 37.43m²
Living Area: 171.70m²
Home Width: 15.07m
Home Length: 21.16m
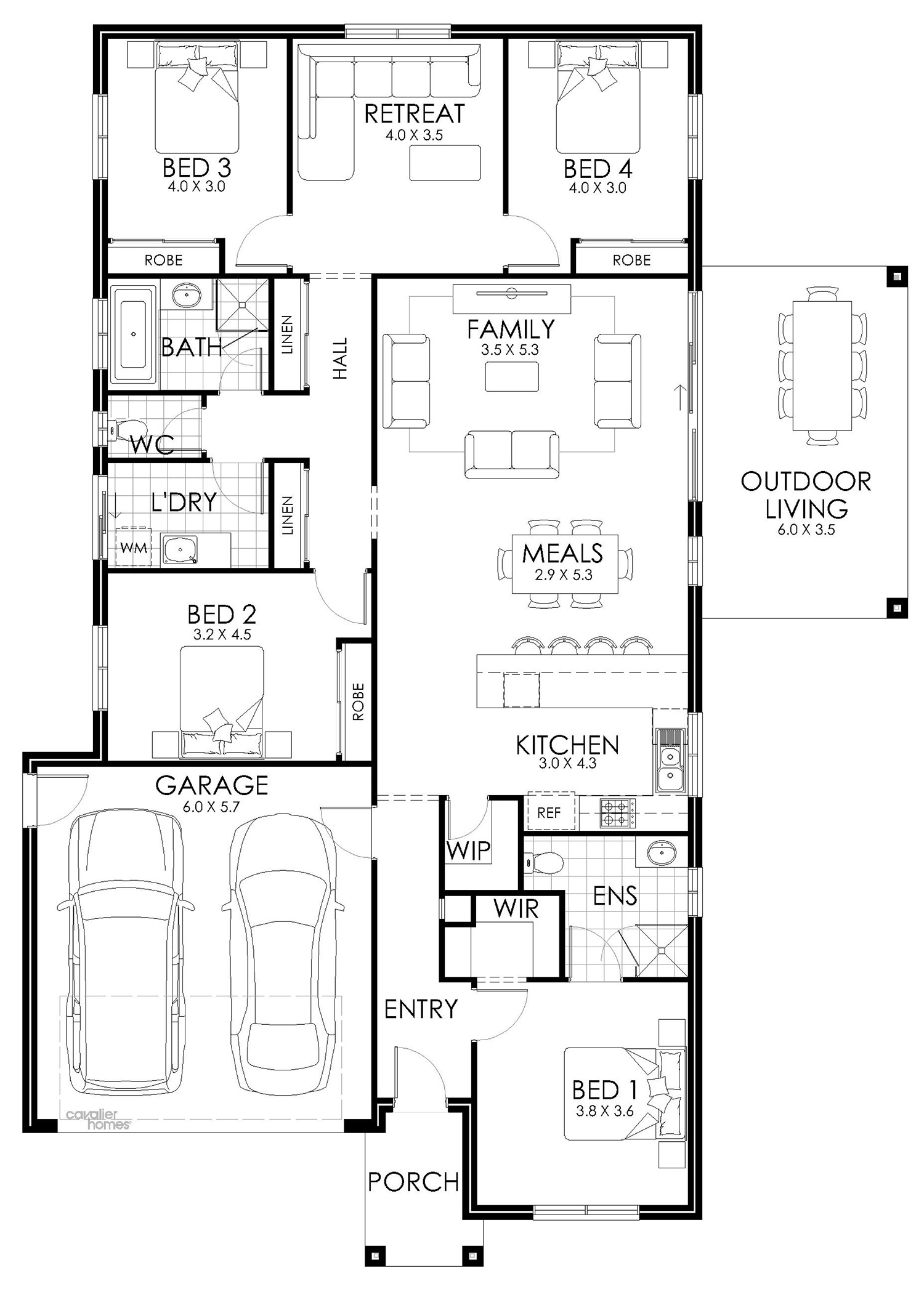
25A
Bed: 4
Bath: 2
Garage: 2
Dimensions
Total Area: 236.26m²
Garage Area: 37.44m²
Living Area: 173.00m²
Home Width: 15.07m
Home Length: 21.31m
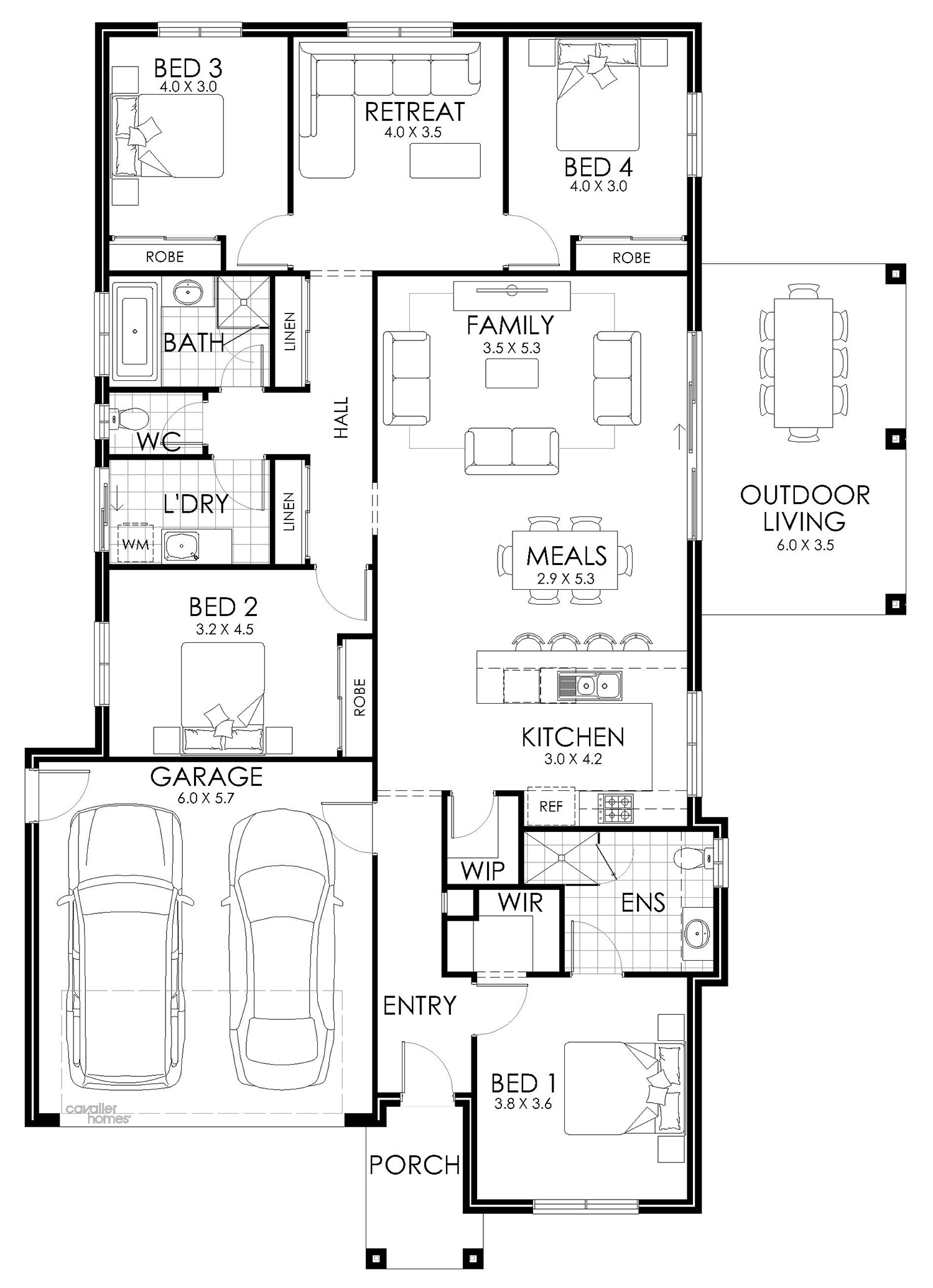
26
Bed: 4
Bath: 2
Garage: 2
Dimensions
Total Area: 238.66m²
Garage Area: 37.44m²
Living Area: 176.06m²
Home Width: 13.07m
Home Length: 22.26m
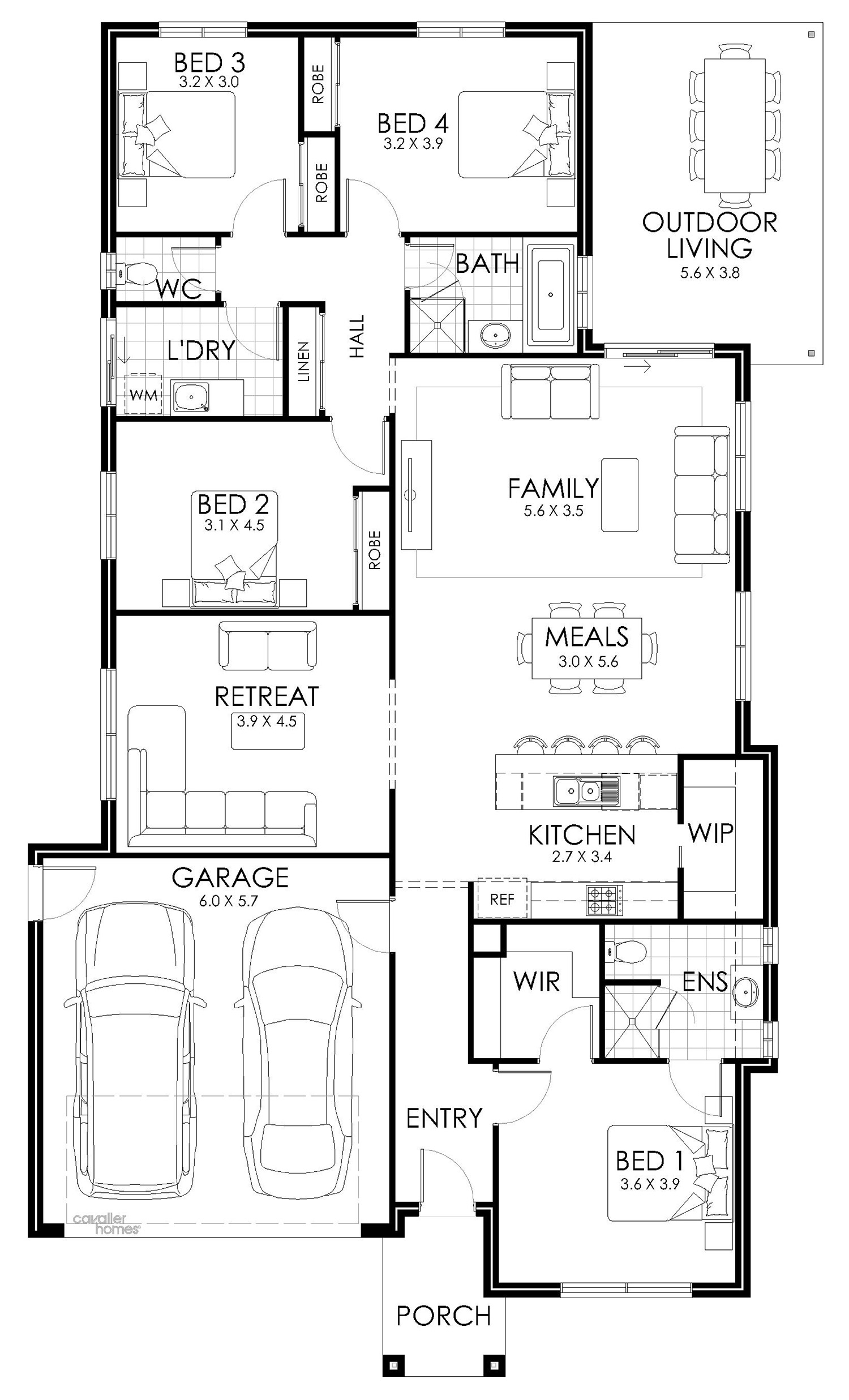
27
Bed: 4
Bath: 2
Garage: 2
Dimensions
Total Area: 255.15m²
Garage Area: 37.71m²
Living Area: 196.51m²
Home Width: 11.57m
Home Length: 25.44m
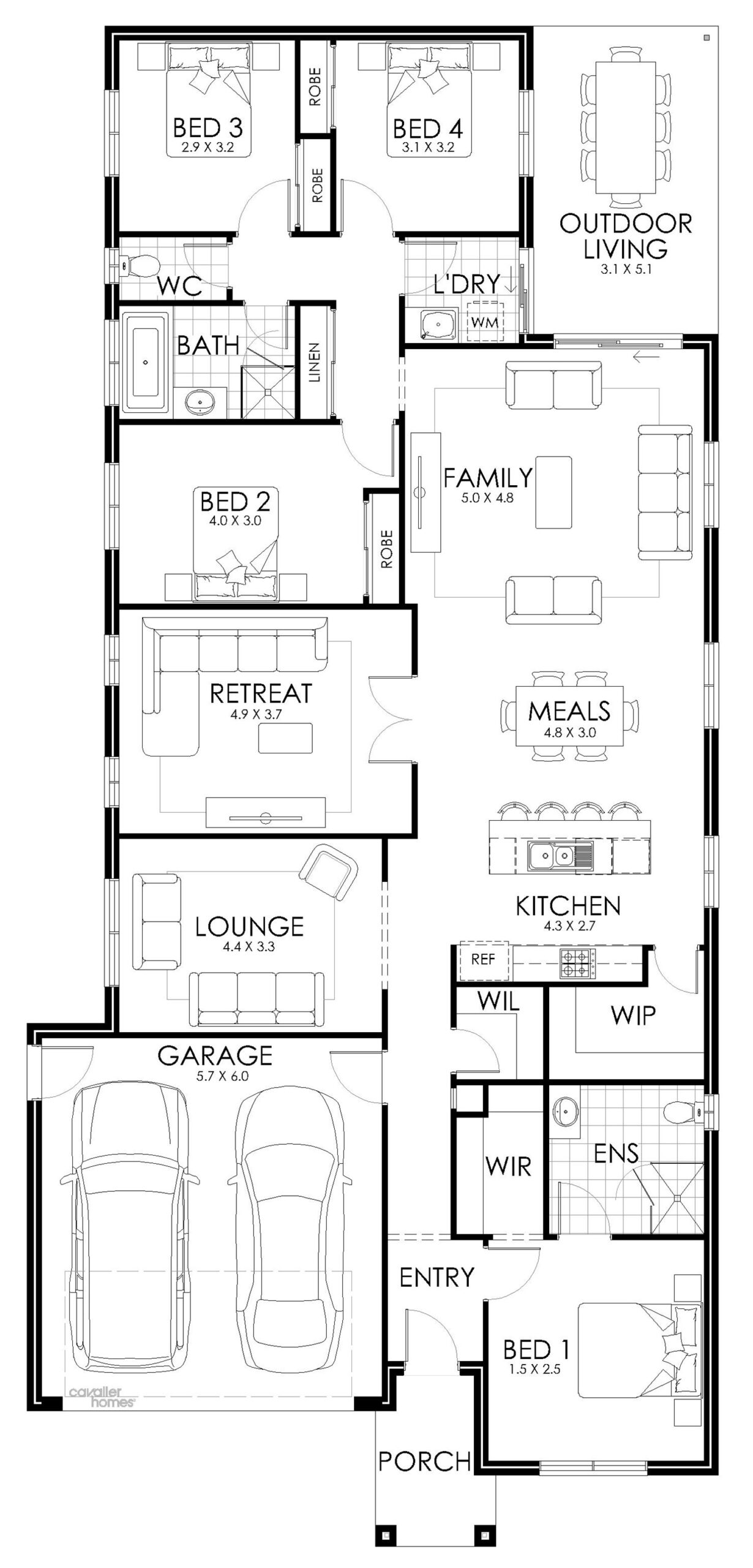
28
Bed: 4
Bath: 2
Garage: 2
Dimensions
Total Area: 257.04m²
Garage Area: 37.69m²
Living Area: 194.88m²
Home Width: 11.79m
Home Length: 25.32m
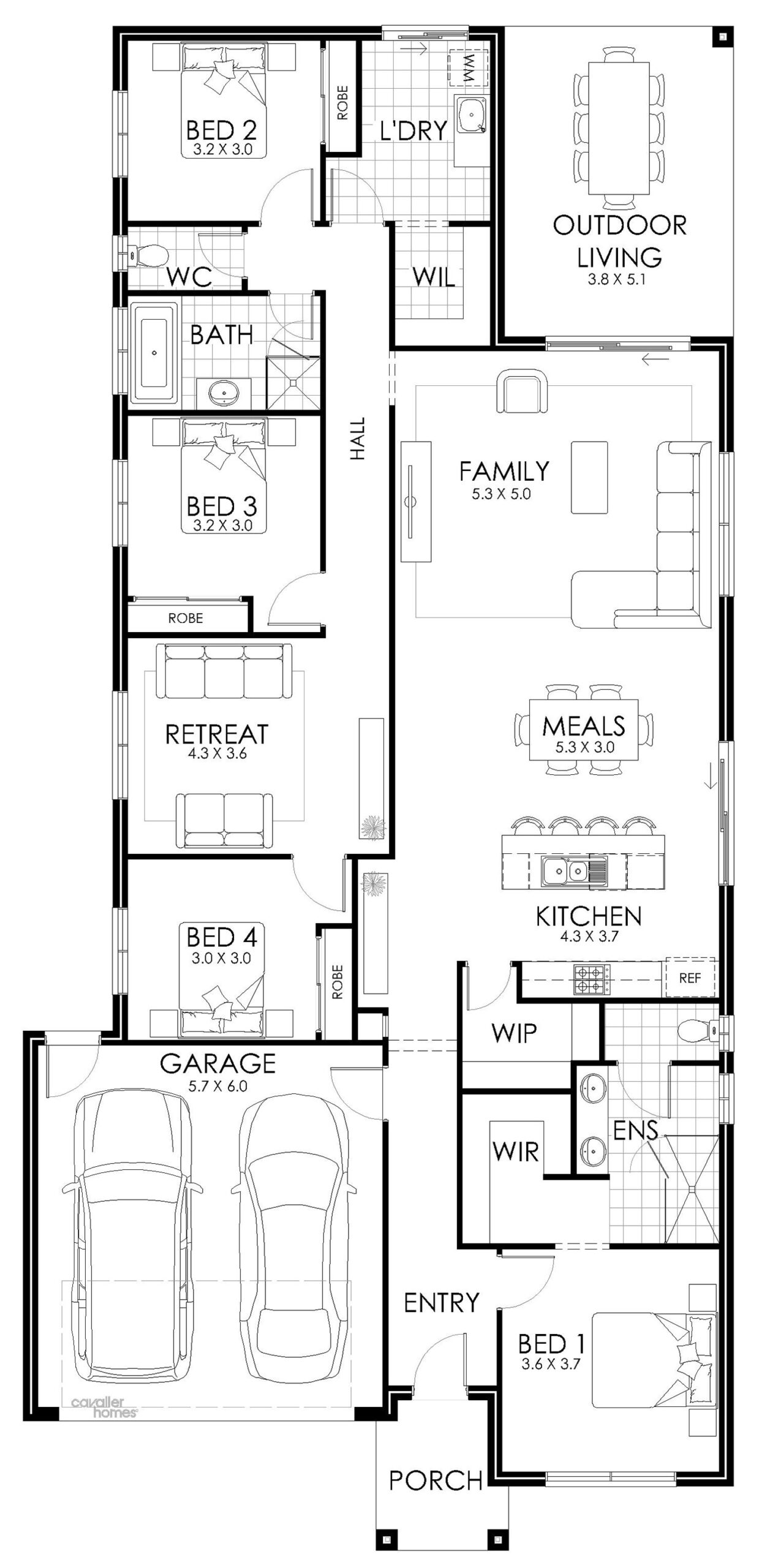
Enquire Today
Submit your details here
*All floor plans, images and pictures shown on this website are provided for illustrative purposes only and are not to scale and may contain items that are examples of upgrade options which may be included at additional cost, for example (but not limited to): Panel lift garage door, front entry door, outdoor light, floor coverings, all external paving and tiling and landscaping. Images may also contain items not supplied by Cavalier Homes including all furniture & wall hangings. No allowance has been made for any council regulations or estate requirements. It is the home owner’s responsibility to ensure that the house will fit on their land and that all applicable council regulations and estate requirements are met. None of the information provided on this website forms part of any contract with Cavalier Homes and you should not rely upon any information contained on this website in deciding whether to enter into any contract with Cavalier Homes.

