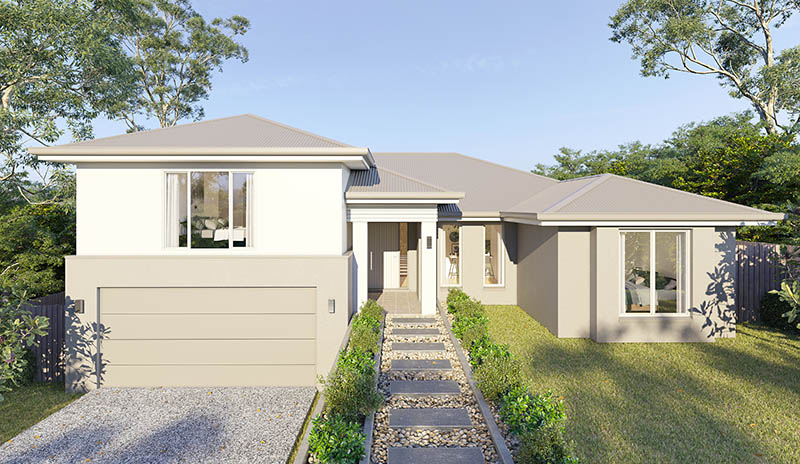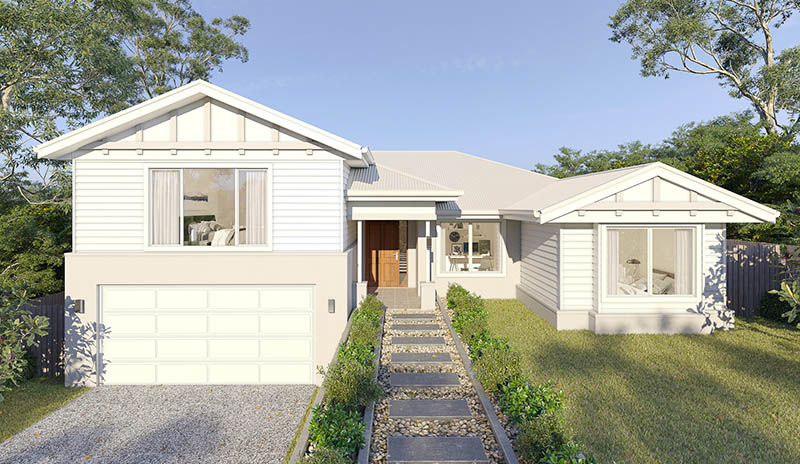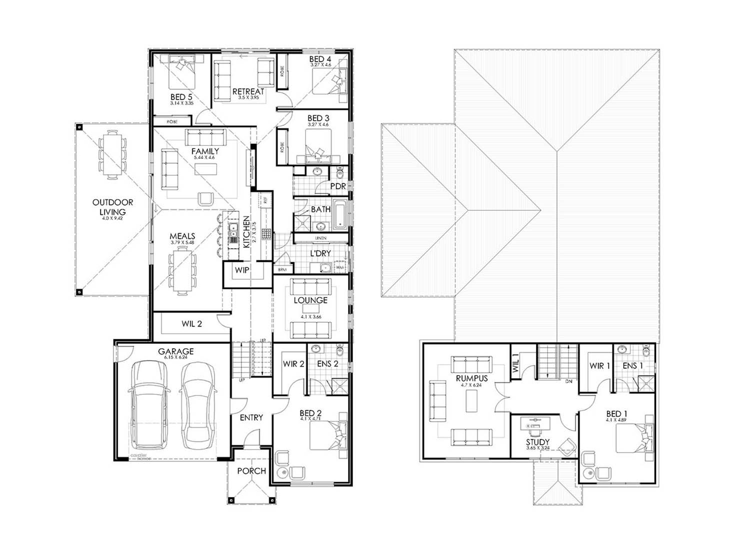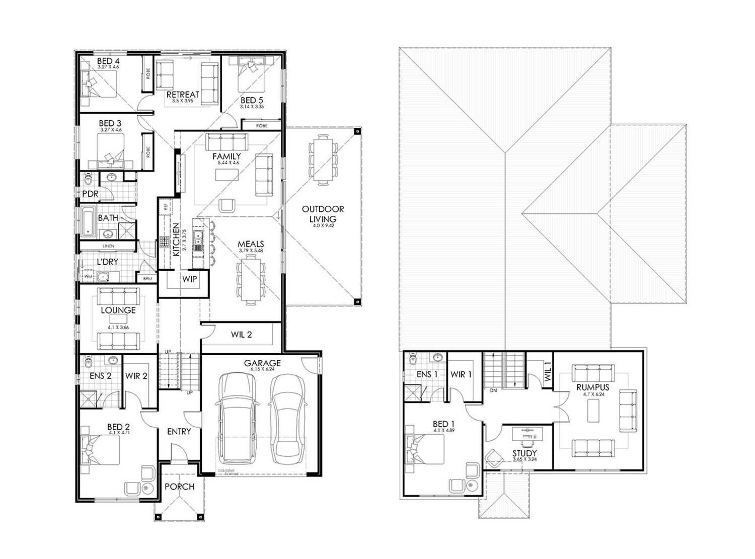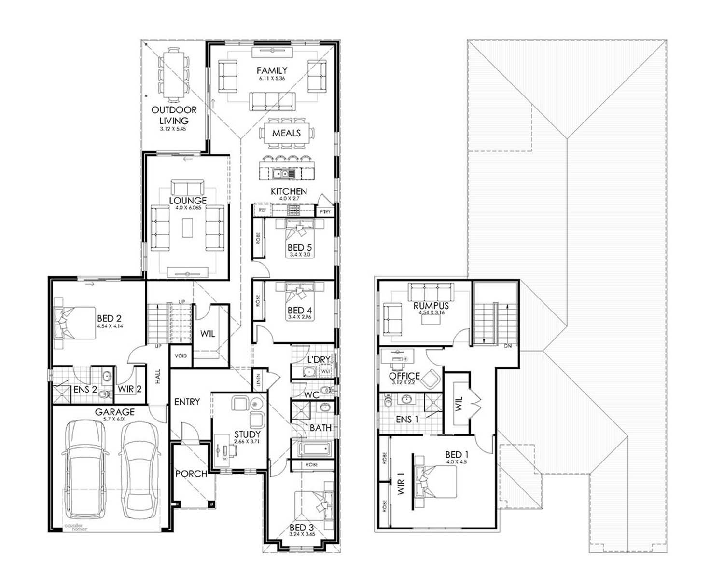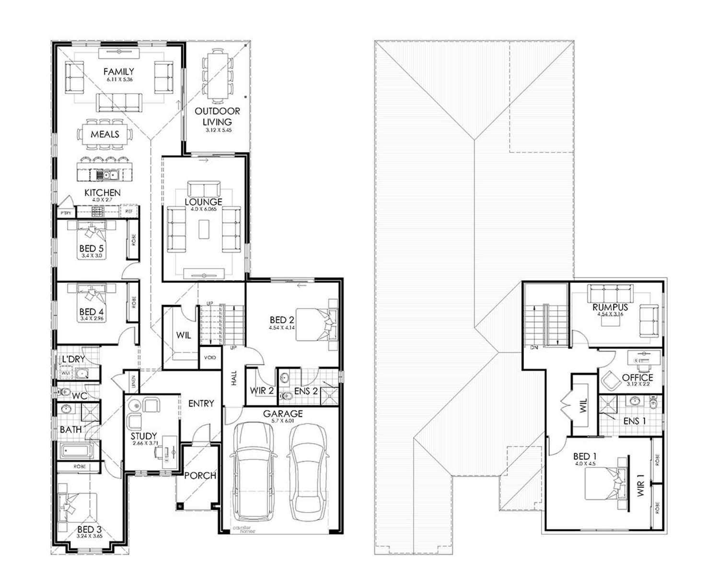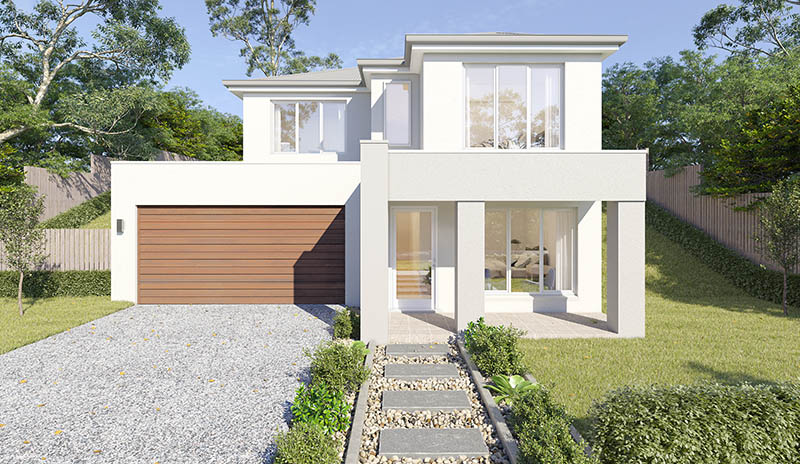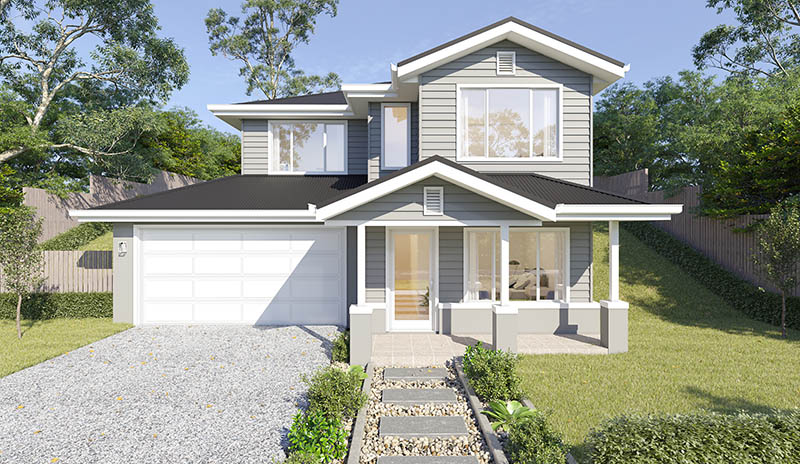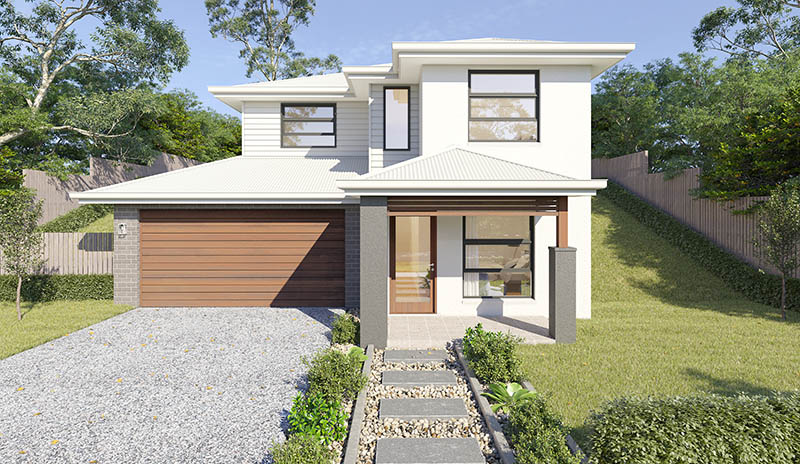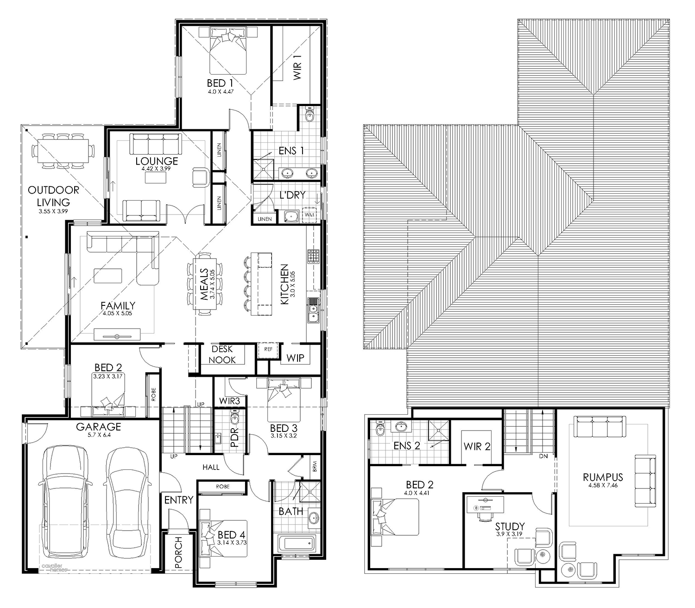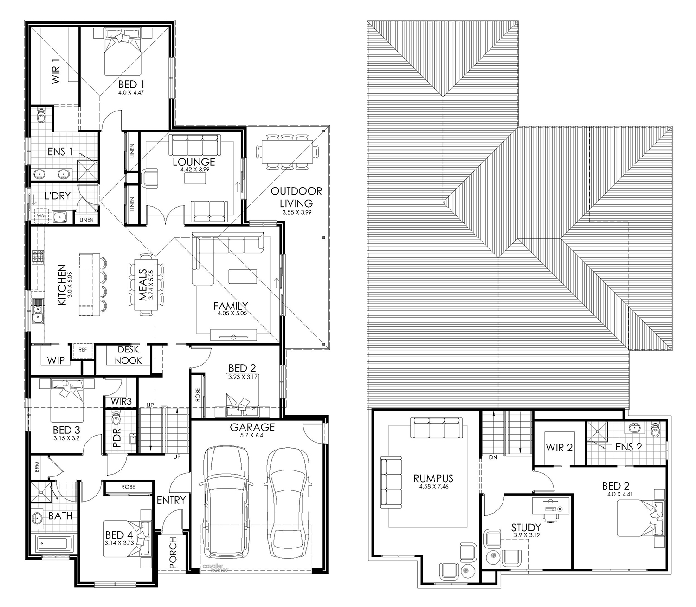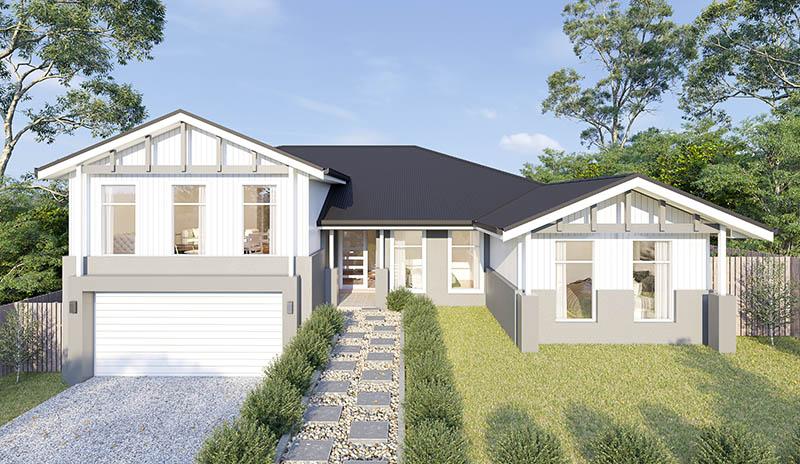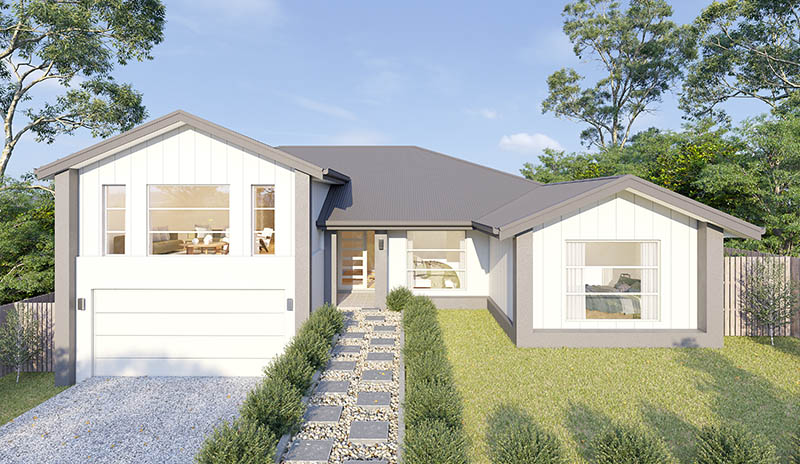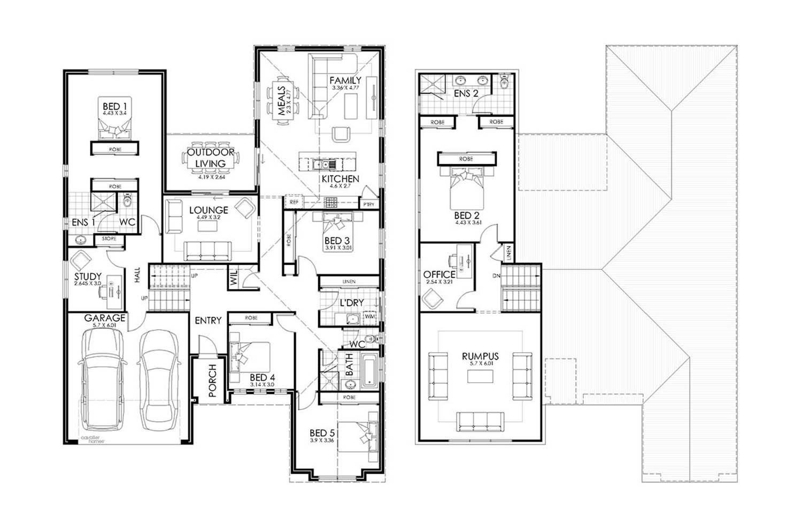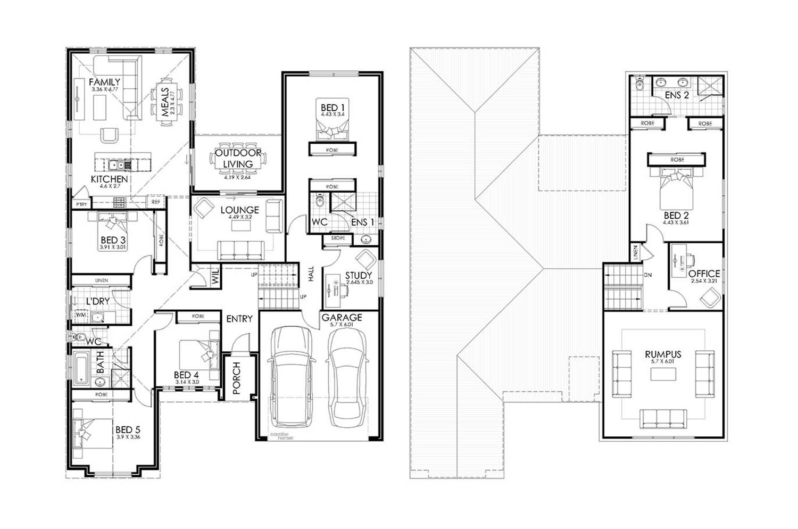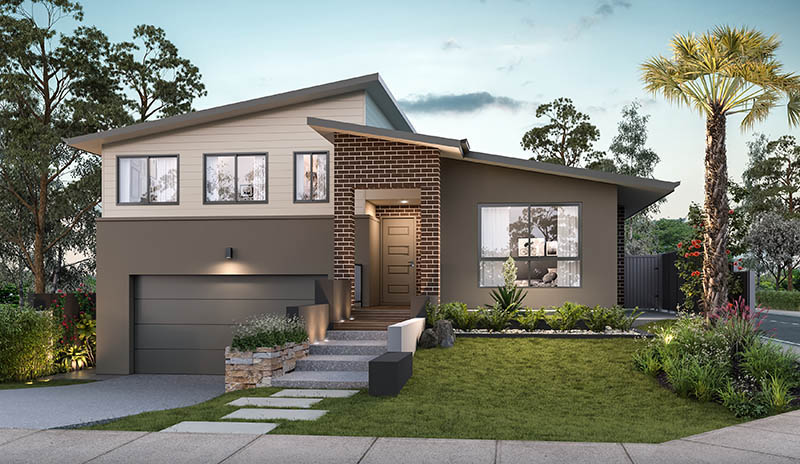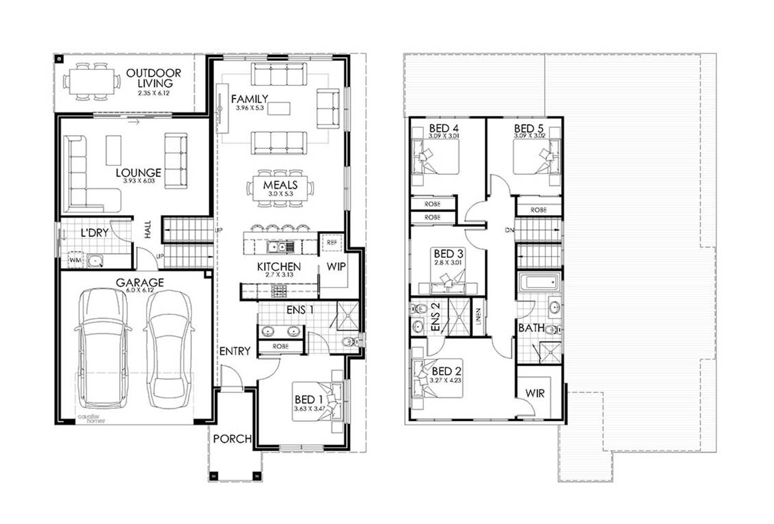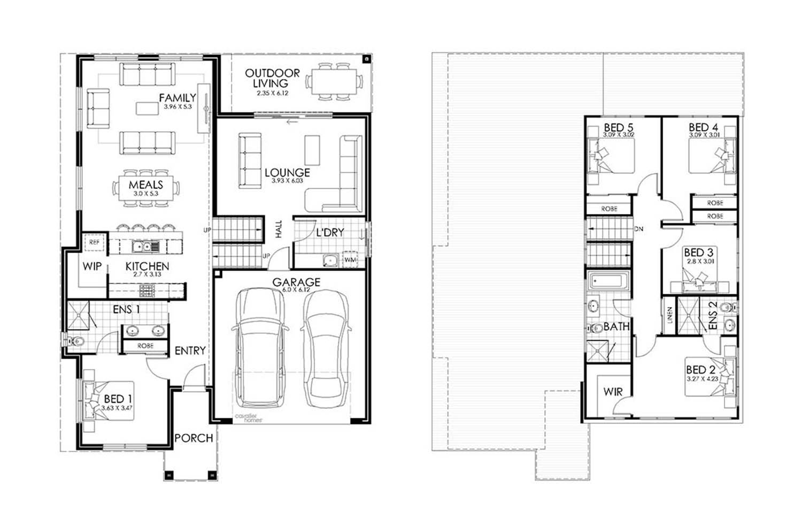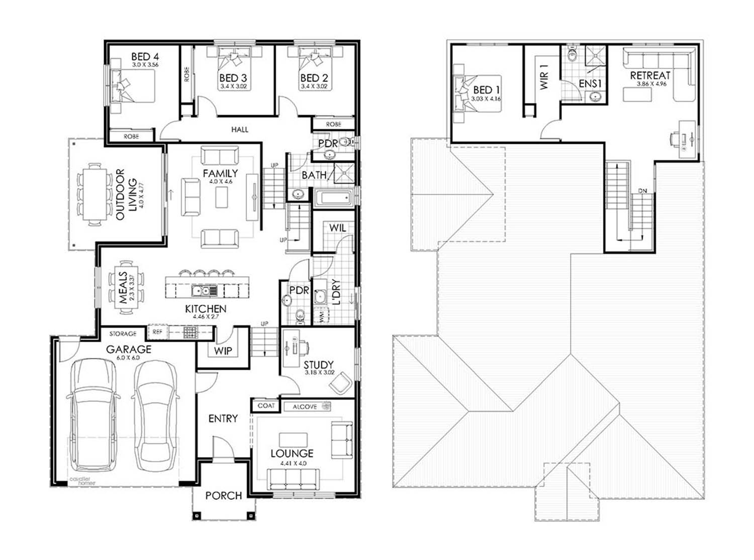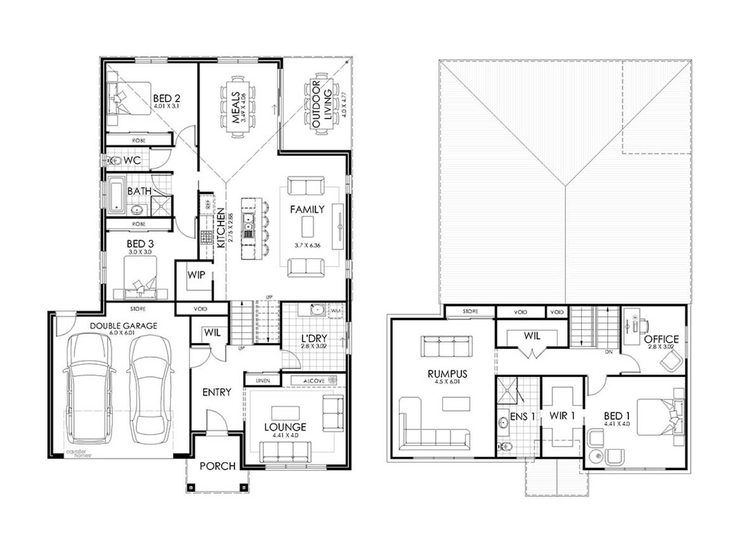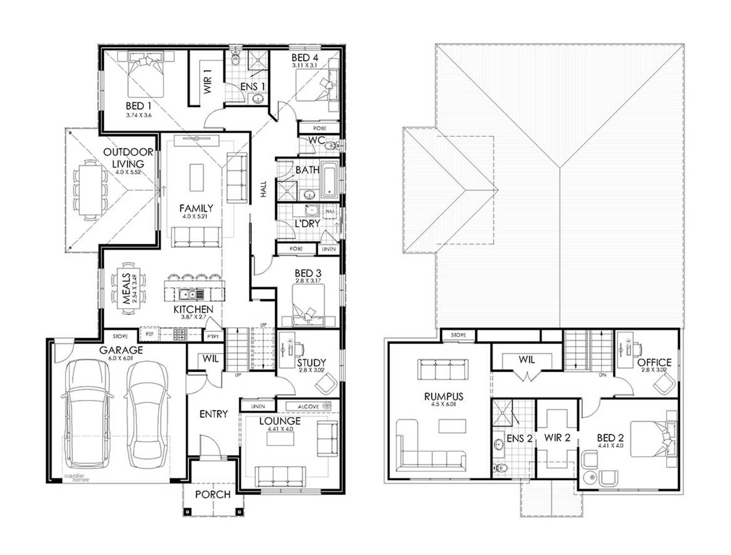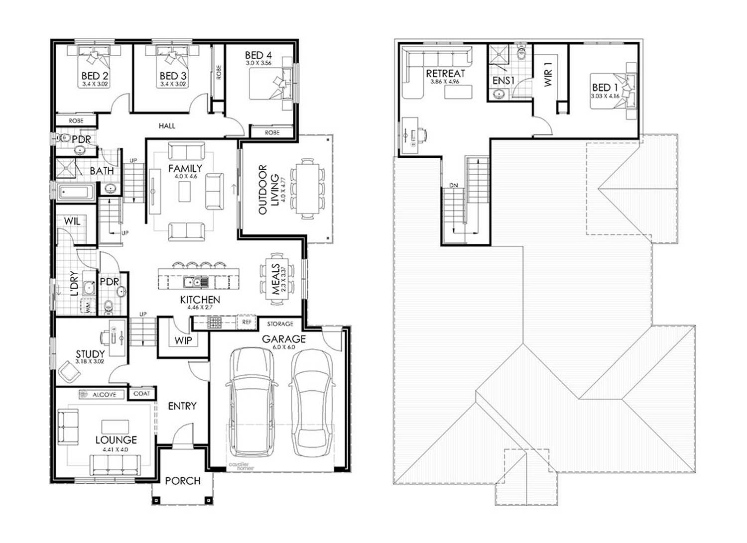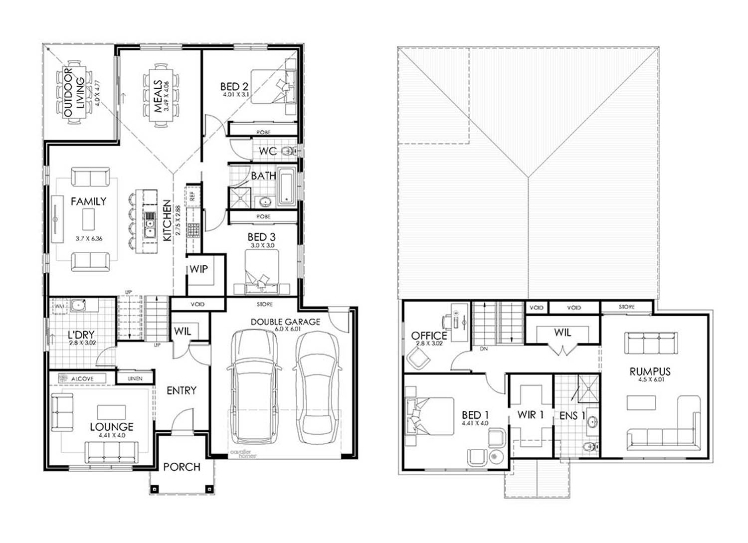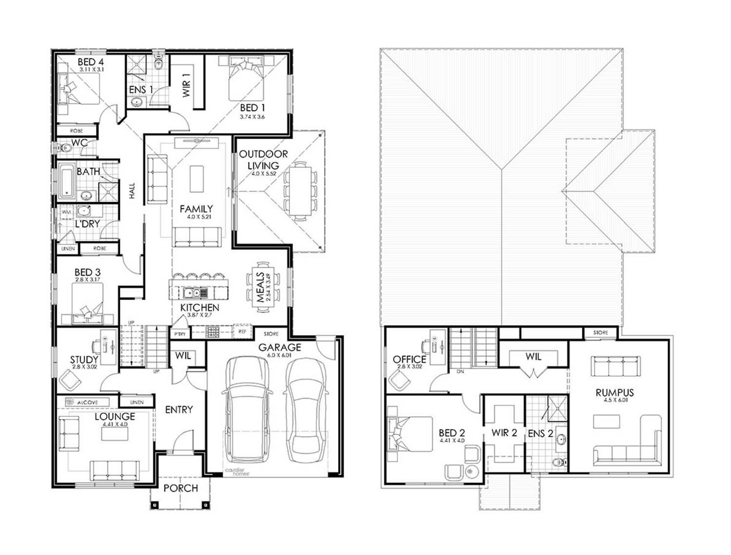Split-Level Home Designs
Don’t be put off building your dream home on a sloping piece of land. While it may present a challenge that not all home builders are willing to take on, at Cavalier Homes we’re experienced at building on sloping sites and can guide you through the process, avoiding costly mistakes for a stunning result. We take pride in designing and building beautiful homes that work with the slope of the land, not against it.
*All floor plans, images and pictures shown on this website are provided for illustrative purposes only and are not to scale and may contain items that are examples of upgrade options which may be included at additional cost, for example (but not limited to): Panel lift garage door, front entry door, outdoor light, floor coverings, all external paving and tiling and landscaping. Images may also contain items not supplied by Cavalier Homes including all furniture & wall hangings. No allowance has been made for any council regulations or estate requirements. It is the home owner’s responsibility to ensure that the house will fit on their land and that all applicable council regulations and estate requirements are met. None of the information provided on this website forms part of any contract with Cavalier Homes and you should not rely upon any information contained on this website in deciding whether to enter into any contract with Cavalier Homes.
Don’t be put off building your dream home on a sloping piece of land.
While it may present a challenge that not all home builders are willing to take on, at Cavalier Homes we’re experienced at building on sloping sites and can guide you through the process, avoiding costly mistakes for a stunning result. We take pride in designing and building beautiful homes that work with the slope of the land, not against it.

