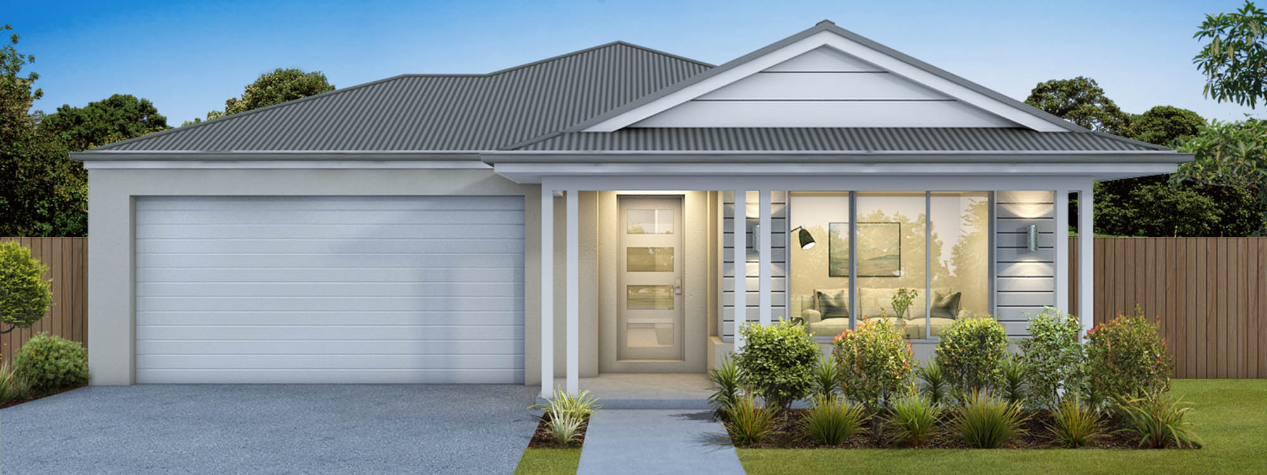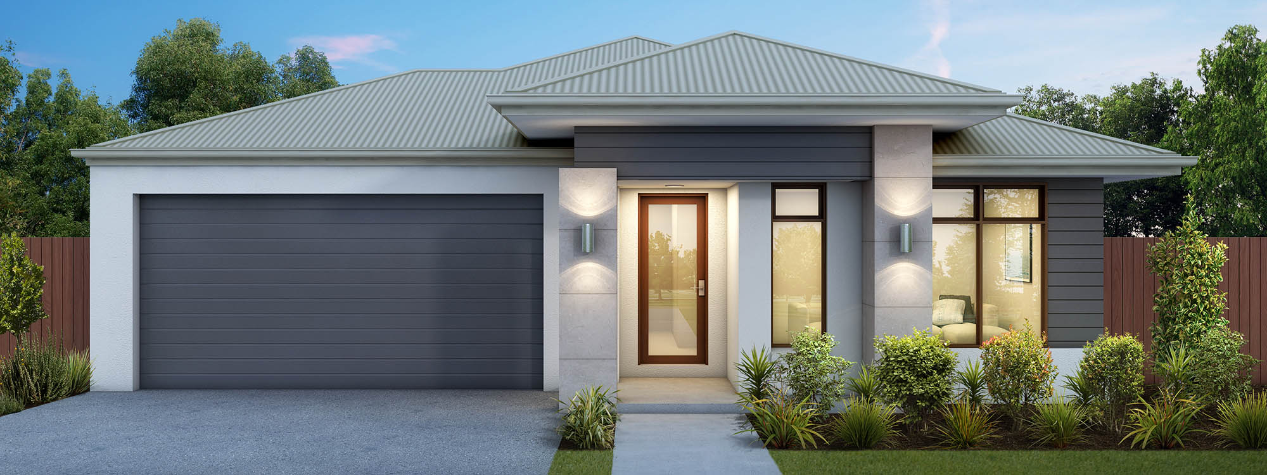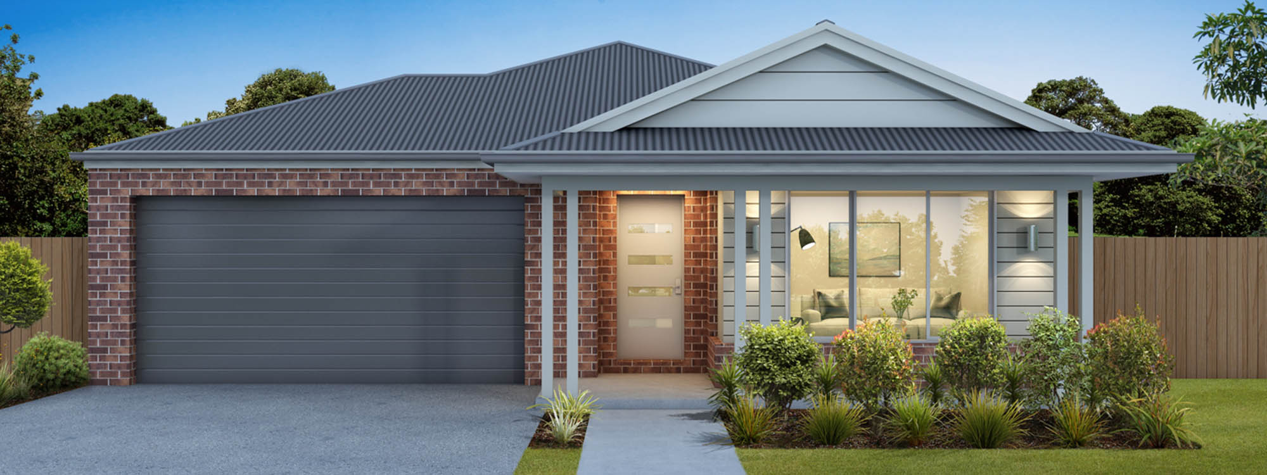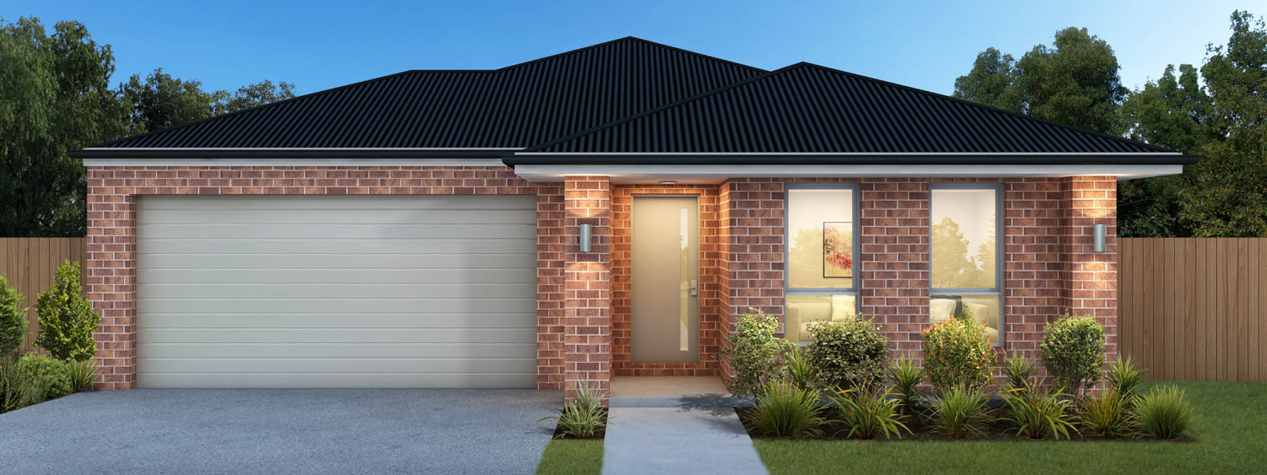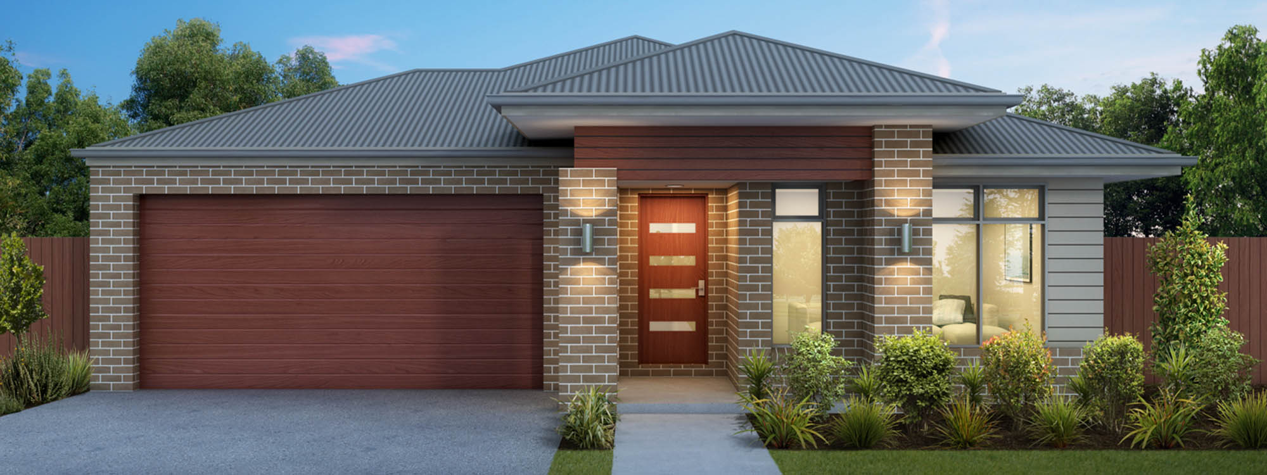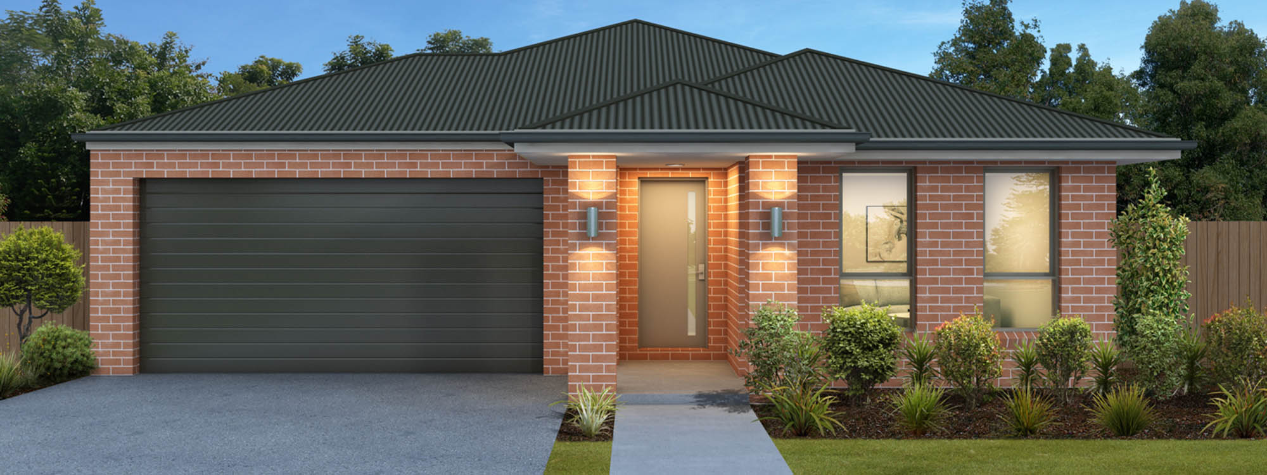Bondi
View Floorplans

4

2

2
Space for the entire family
The Bondi features three living areas, with a separate retreat or rumpus room, perfect for families who need just that little bit of extra space. The Bondi 36 also features a study nook for homework or home office needs.
Great for larger blocks
Each of the bedrooms offer a built-in robe, while the master bedroom impresses with a large walk-in-robe and ensuite with double sinks and bathtub (Bondi 31 and 36).
The Bondi has been designed to suit larger blocks with a maximum house width of 14.8m.
Download the brochure and browse through the floor plans below to see which option is right for you. If you have any questions, get in touch using the enquire now button.
25
Bed: 3
Bath: 2
Garage: 2
Dimensions
Total Area: 235.84m²
Garage Area: 37.56m²
Living Area: 181.61m²
Home Width: 11.30m
Home Length: 23.61m
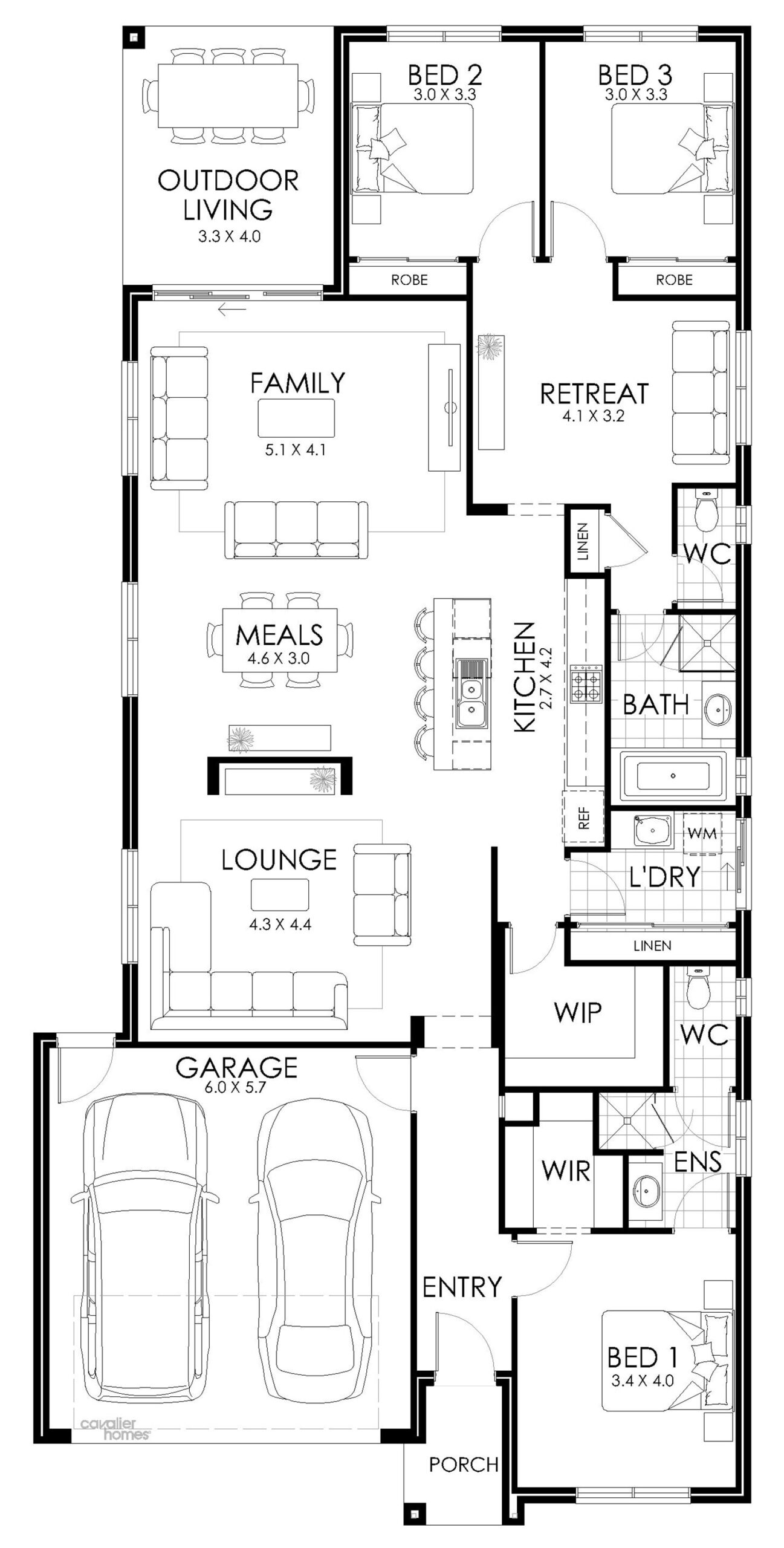
31
Bed: 4
Bath: 2
Garage: 2
Dimensions
Total Area: 288.34m²
Garage Area: 37.76m²
Living Area: 221.22m²
Home Width: 12.80m
Home Length: 25.00m
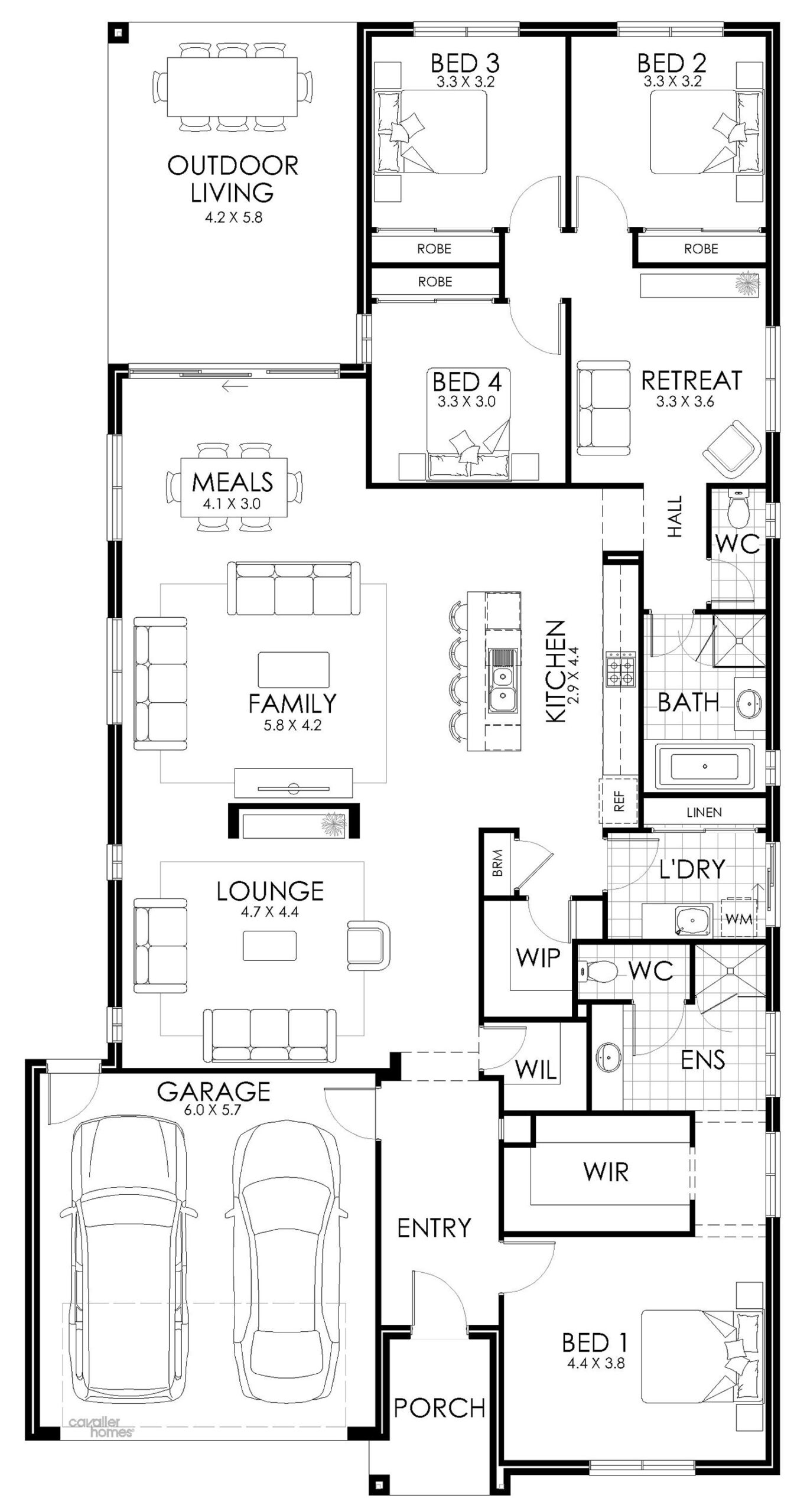
36
Bed: 4
Bath: 2
Garage: 2
Dimensions
Total Area: 334.44m²
Garage Area: 37.69m²
Living Area: 260.37m²
Home Width: 14.80m
Home Length: 25.00m
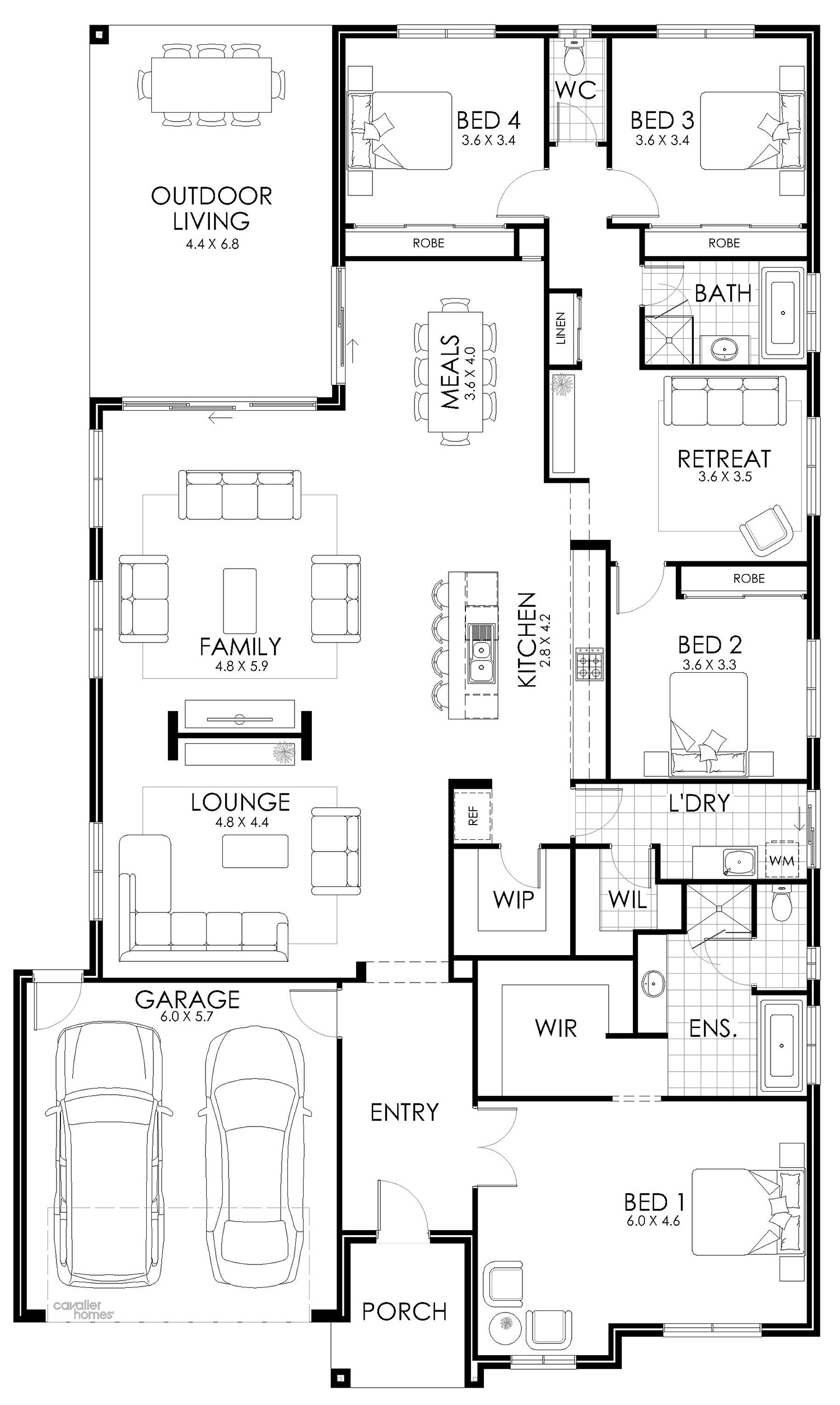
Enquire Today
Submit your details here
*All floor plans, images and pictures shown on this website are provided for illustrative purposes only and are not to scale and may contain items that are examples of upgrade options which may be included at additional cost, for example (but not limited to): Panel lift garage door, front entry door, outdoor light, floor coverings, all external paving and tiling and landscaping. Images may also contain items not supplied by Cavalier Homes including all furniture & wall hangings. No allowance has been made for any council regulations or estate requirements. It is the home owner’s responsibility to ensure that the house will fit on their land and that all applicable council regulations and estate requirements are met. None of the information provided on this website forms part of any contract with Cavalier Homes and you should not rely upon any information contained on this website in deciding whether to enter into any contract with Cavalier Homes.

