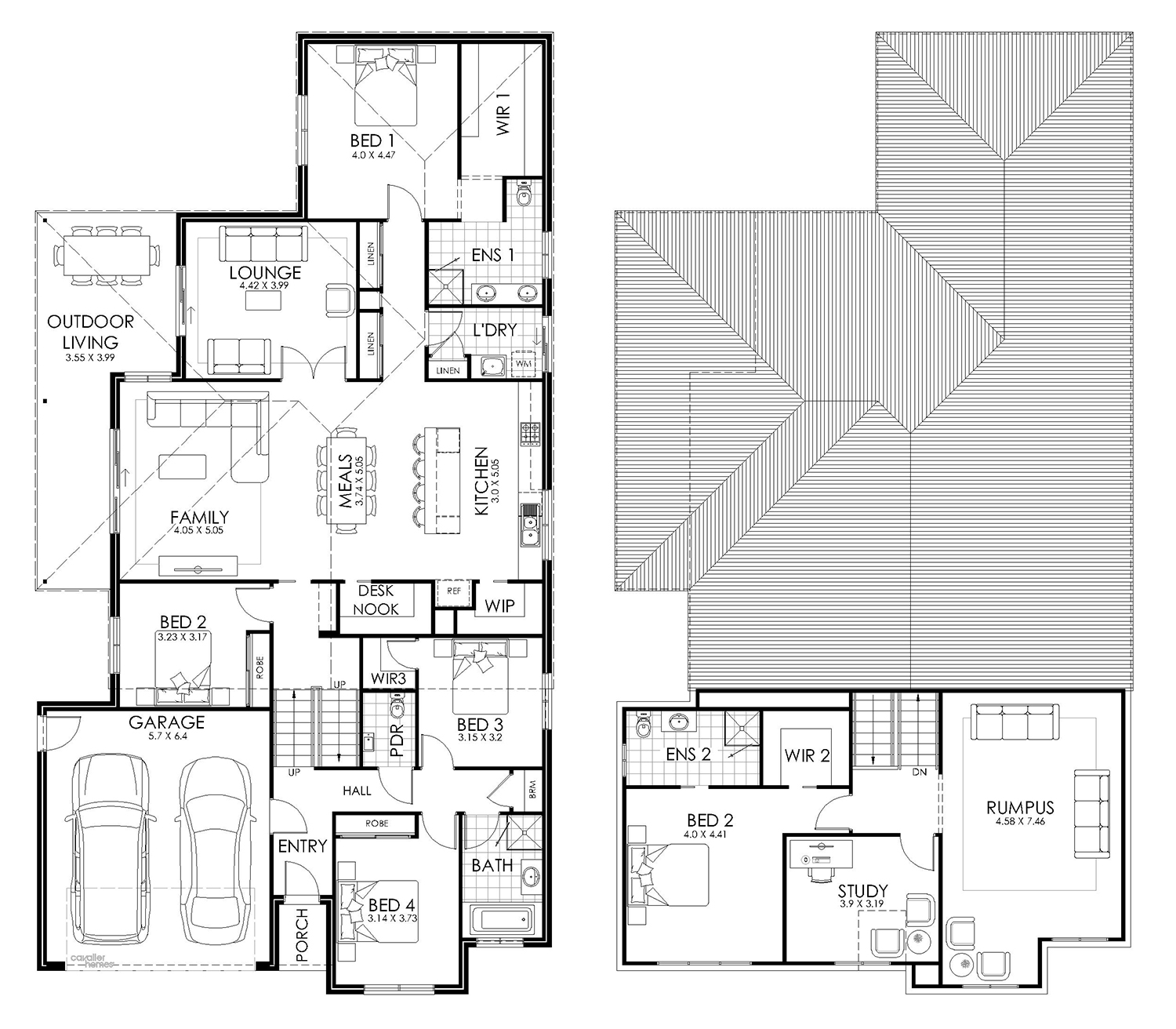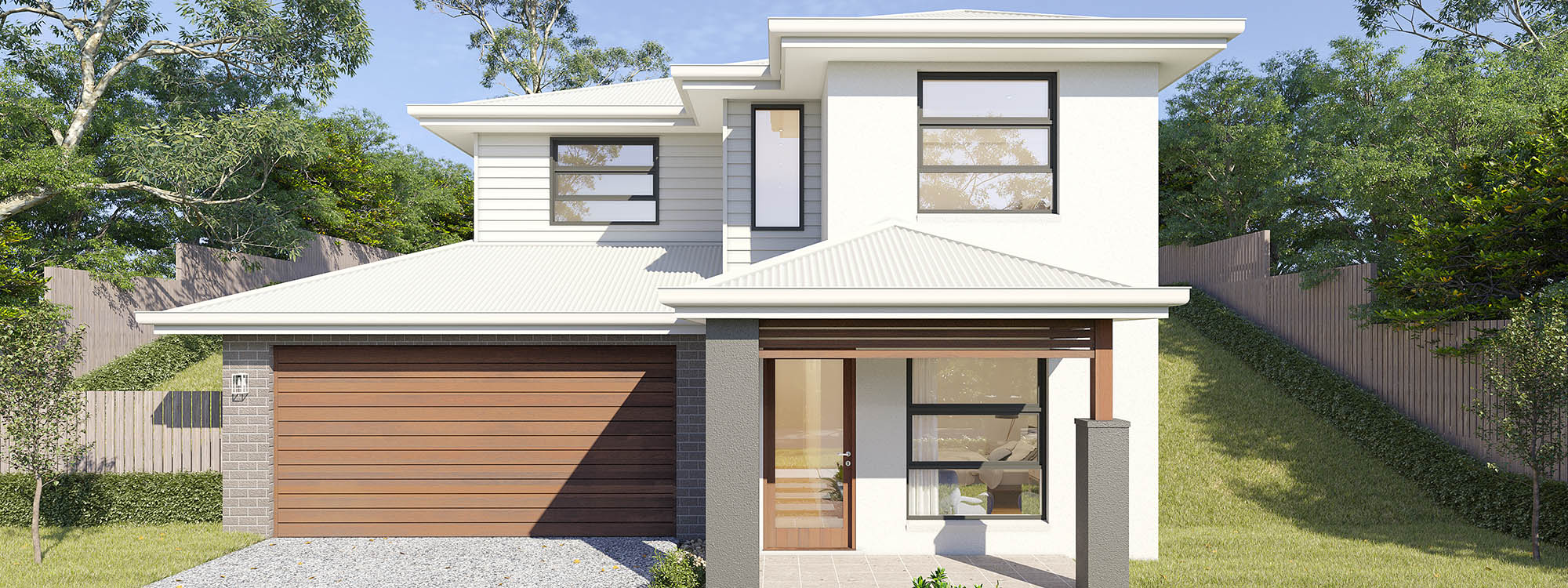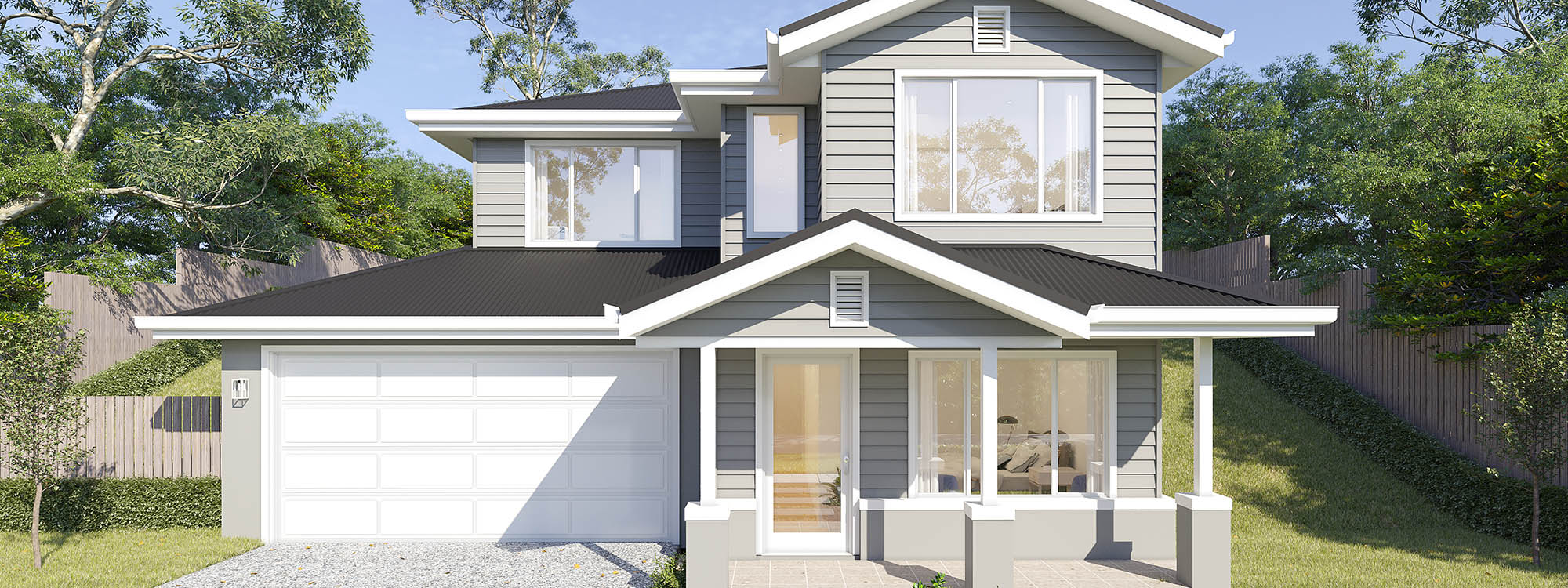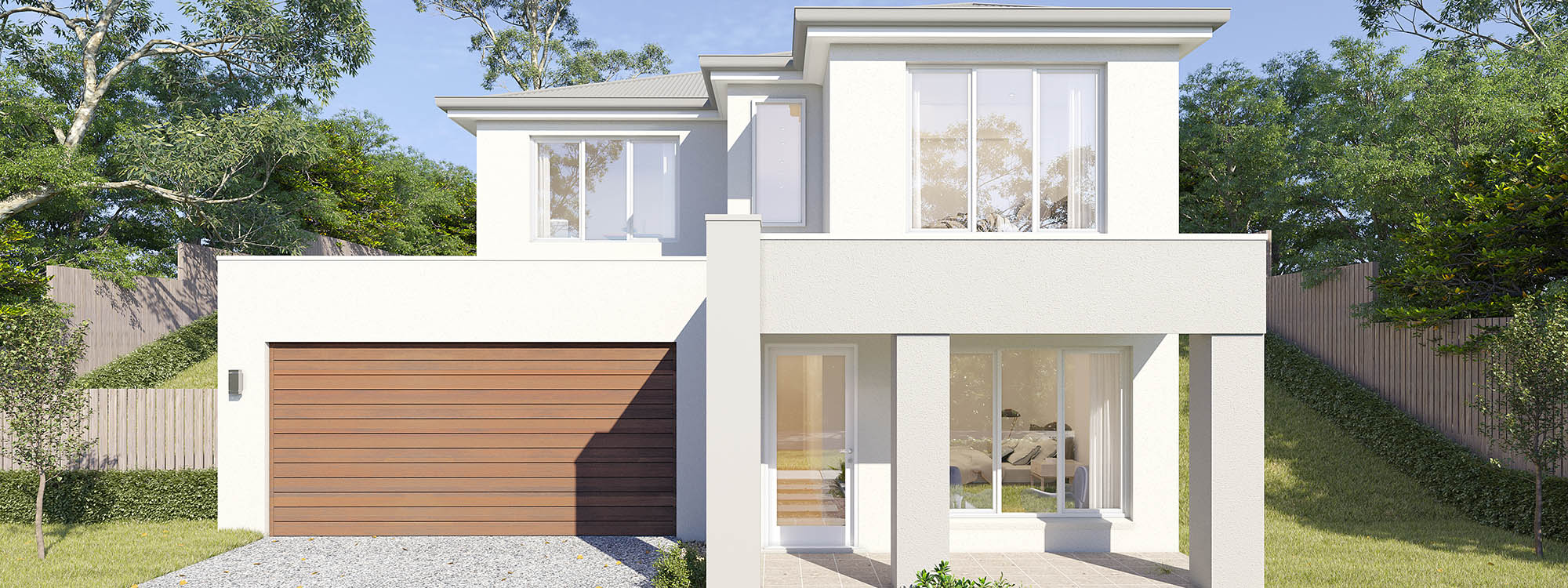Duneed Split
View Floorplans

4

3

2
The Duneed 39 floor plan boasts an impressive four bedrooms, including a luxurious master bedroom with a spacious walk-in wardrobe and ensuite. The lower level features a large open plan living and dining area that flows seamlessly into the outdoor alfresco area, perfect for entertaining guests.
The Duneed provides impressive liveability
Download the brochure and browse through the floor plans below to see which option is right for you. If you have any questions, get in touch using the enquire now button.
39
Bed: 4
Bath: 3
Garage: 2
Dimensions
Total Area: 369.56m²
Garage Area: 40.29m²
Lower Floor: 56.61m²
Ground Floor: 155.50m²
First Floor: 90.30m²
Home Width: 13.14m
Home Length: 24.51m

Enquire Today
Submit your details here
*All floor plans, images and pictures shown on this website are provided for illustrative purposes only and are not to scale and may contain items that are examples of upgrade options which may be included at additional cost, for example (but not limited to): Panel lift garage door, front entry door, outdoor light, floor coverings, all external paving and tiling and landscaping. Images may also contain items not supplied by Cavalier Homes including all furniture & wall hangings. No allowance has been made for any council regulations or estate requirements. It is the home owner’s responsibility to ensure that the house will fit on their land and that all applicable council regulations and estate requirements are met. None of the information provided on this website forms part of any contract with Cavalier Homes and you should not rely upon any information contained on this website in deciding whether to enter into any contract with Cavalier Homes.



