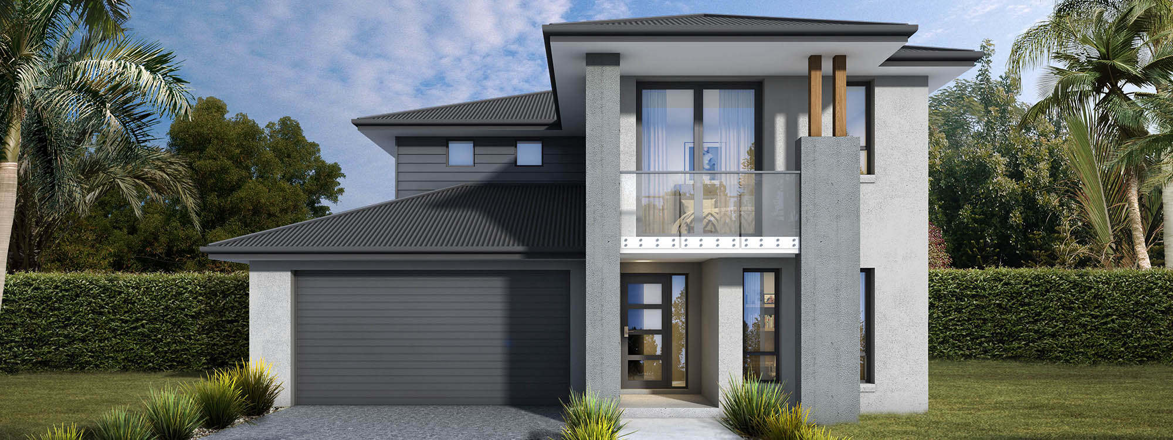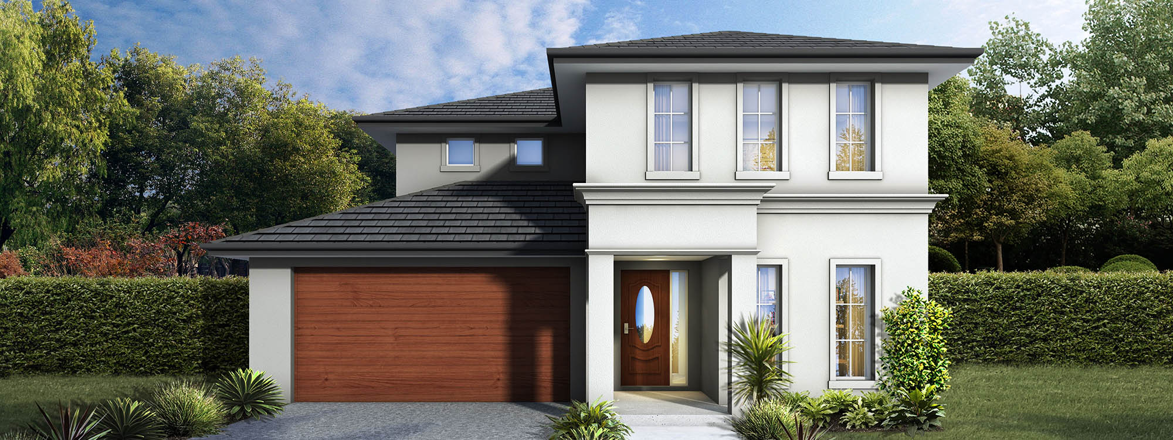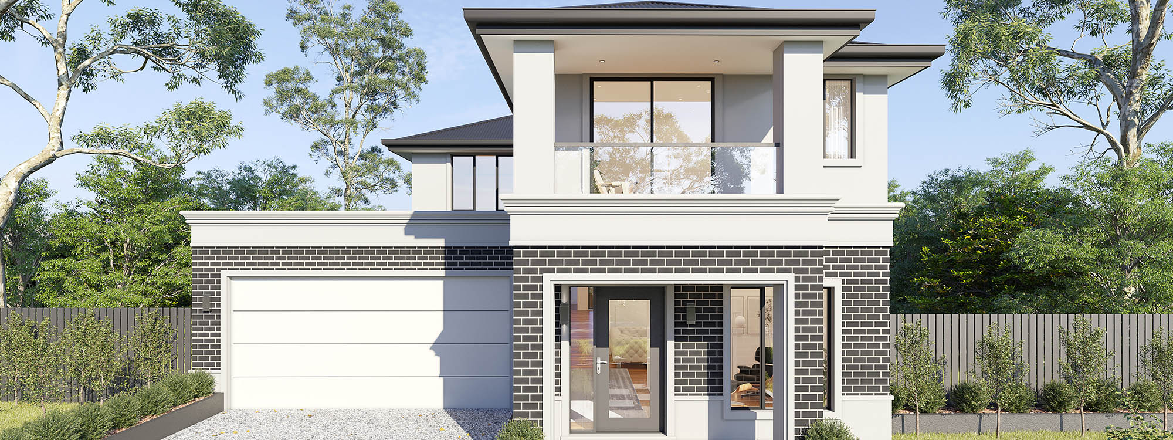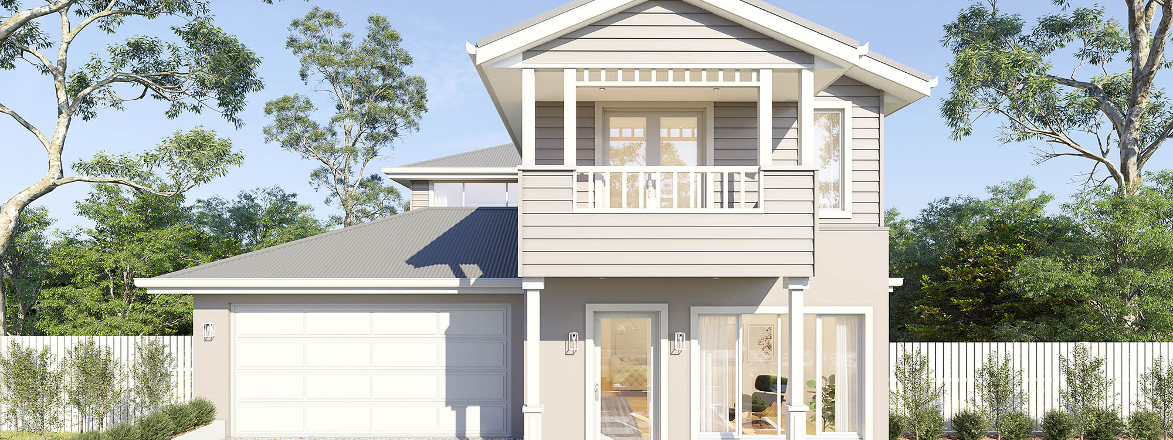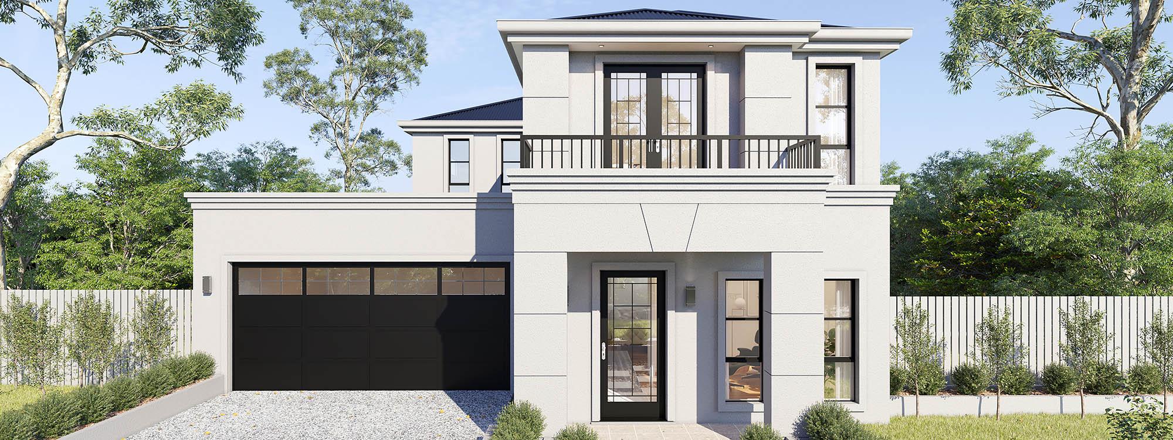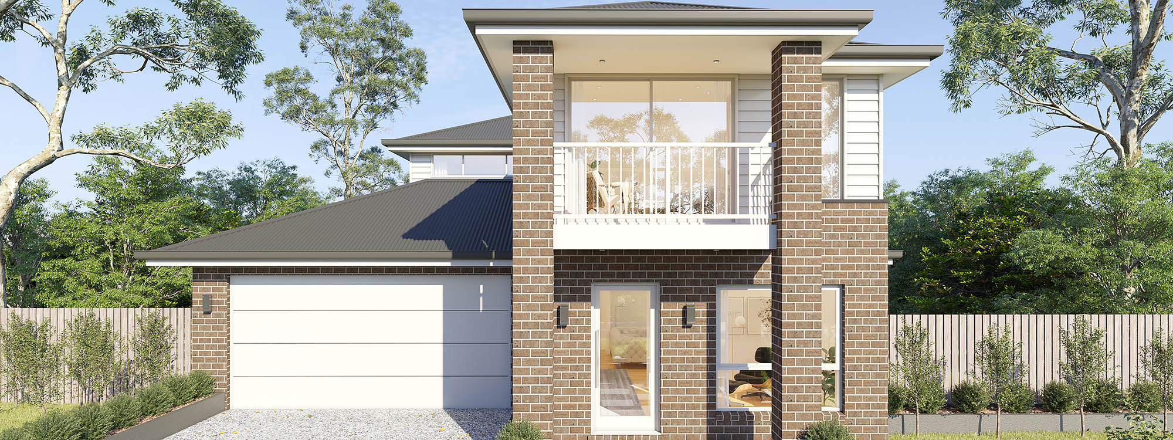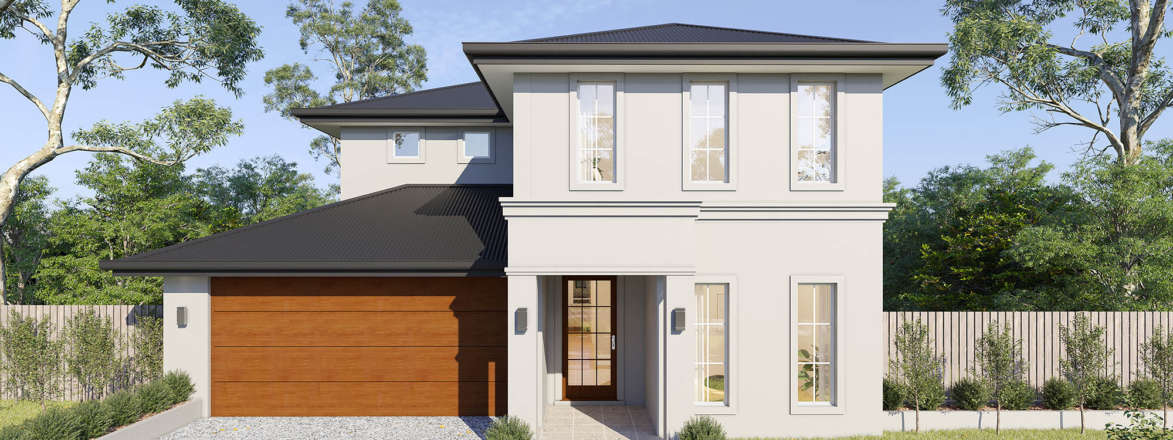Flinders Multi Generational
View Floorplans

5

3

2
The Flinders Multi-Generational Home features five spacious bedrooms, including a luxurious master suite complete with a walk-in robe and ensuite. With another of the remaining four bedrooms equipped with a private ensuite and walk-in robe, providing ultimate comfort and convenience for guests or family members.
The home's design incorporates multiple living areas, including a large open plan living and dining area that flows effortlessly into the outdoor entertaining area. The second living area provides an additional space for relaxation or entertainment, while the study offers a quiet spot to work or study.
With a spacious and flexible design, this home is perfect for families of all sizes
The Flinders Multi-Generational Home boasts a range of premium features and finishes throughout. With a spacious and flexible design, this home is perfect for families of all sizes who are looking for a comfortable, modern, and functional space to call home.
Download the brochure and browse through the floor plans below to see which option is right for you. If you have any questions, get in touch using the enquire now button.
37
Bed: 5
Bath: 3
Garage: 2
Dimensions
Total Area: 343.49m²
Garage Area: 37.46m²
Ground Floor: 133.20m²
First Floor: 133.81m²
Home Width: 11.10m
Home Length: 21.79m
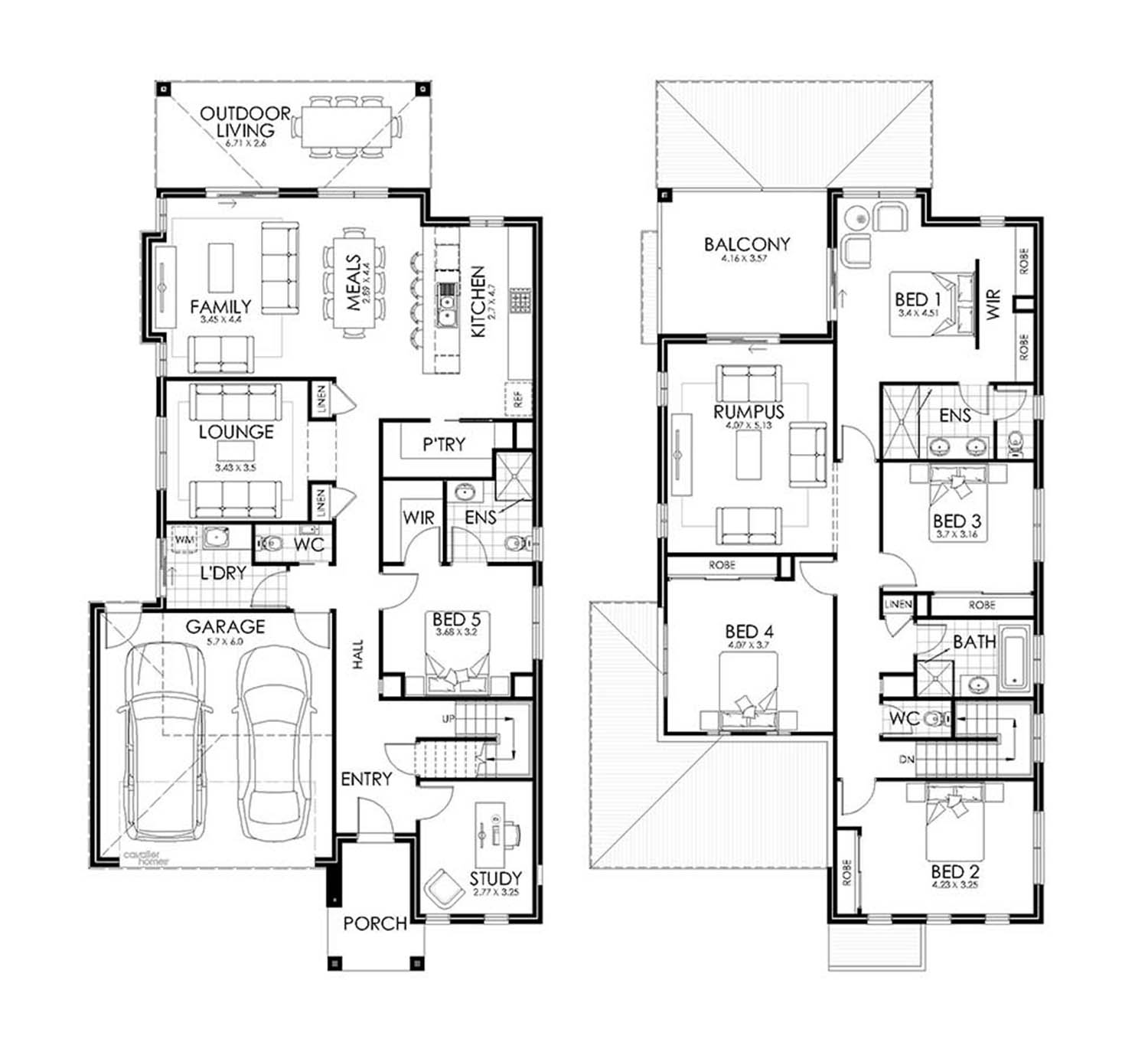
Enquire Today
Submit your details here
*All floor plans, images and pictures shown on this website are provided for illustrative purposes only and are not to scale and may contain items that are examples of upgrade options which may be included at additional cost, for example (but not limited to): Panel lift garage door, front entry door, outdoor light, floor coverings, all external paving and tiling and landscaping. Images may also contain items not supplied by Cavalier Homes including all furniture & wall hangings. No allowance has been made for any council regulations or estate requirements. It is the home owner’s responsibility to ensure that the house will fit on their land and that all applicable council regulations and estate requirements are met. None of the information provided on this website forms part of any contract with Cavalier Homes and you should not rely upon any information contained on this website in deciding whether to enter into any contract with Cavalier Homes.

