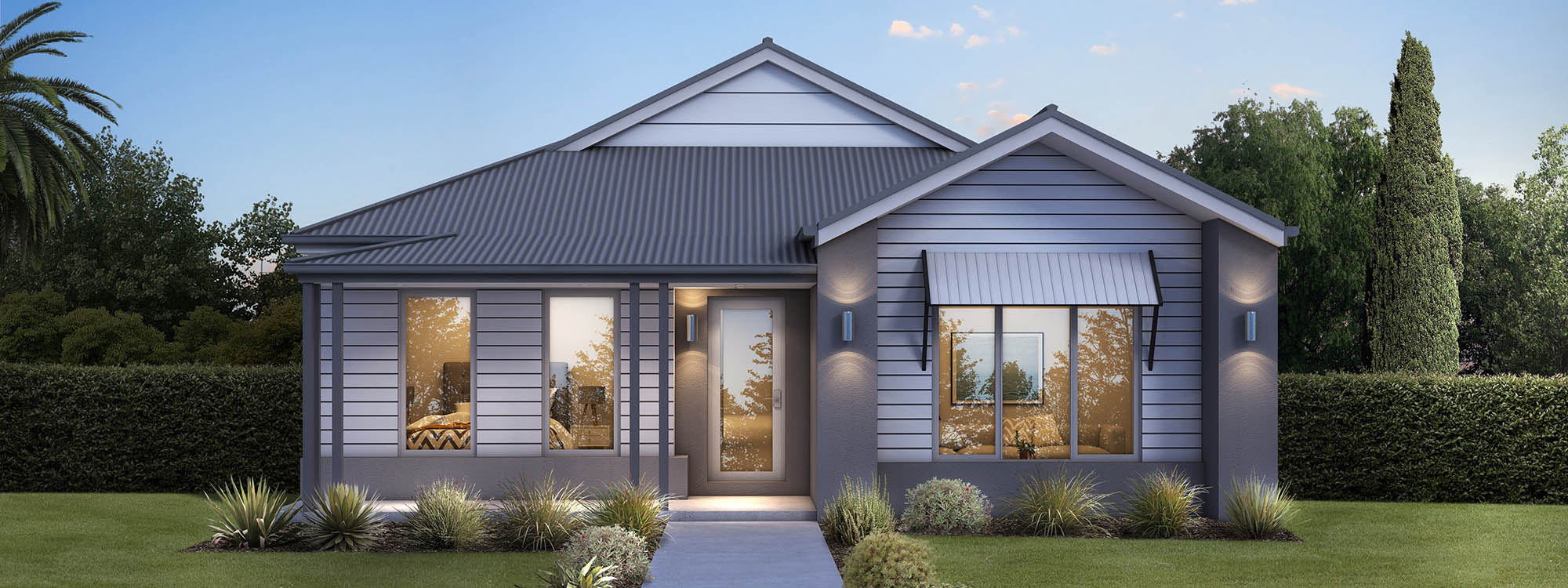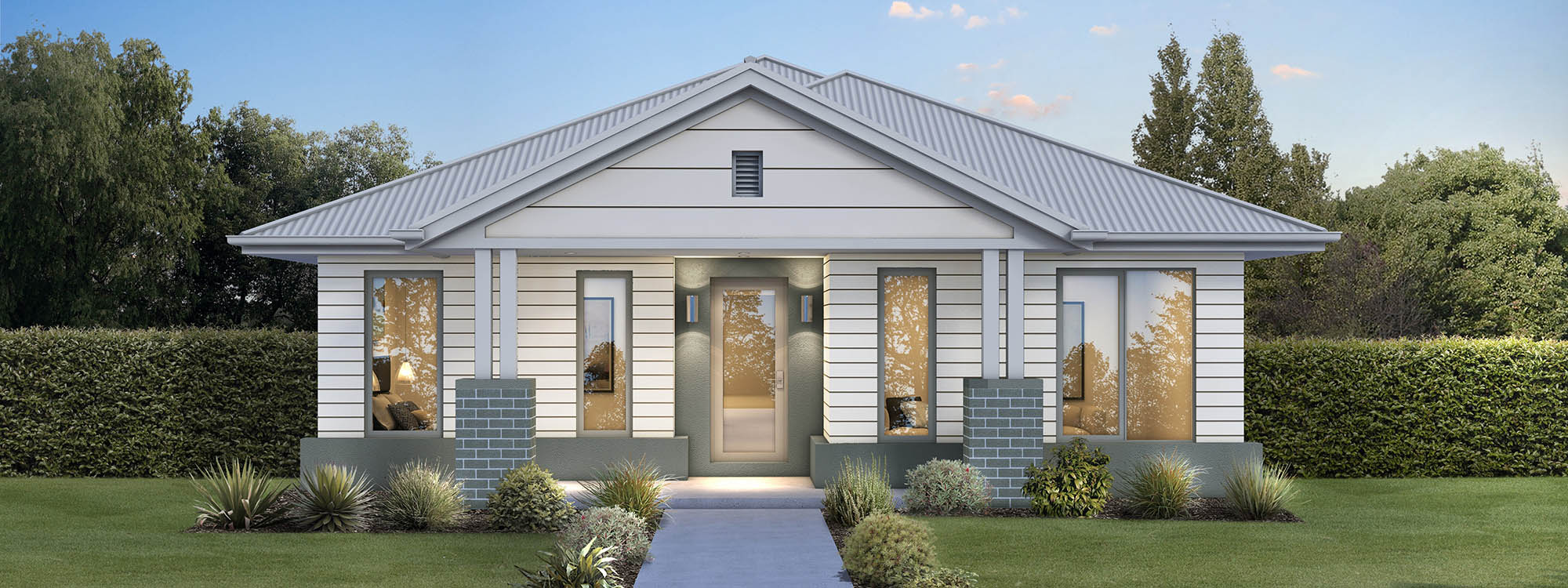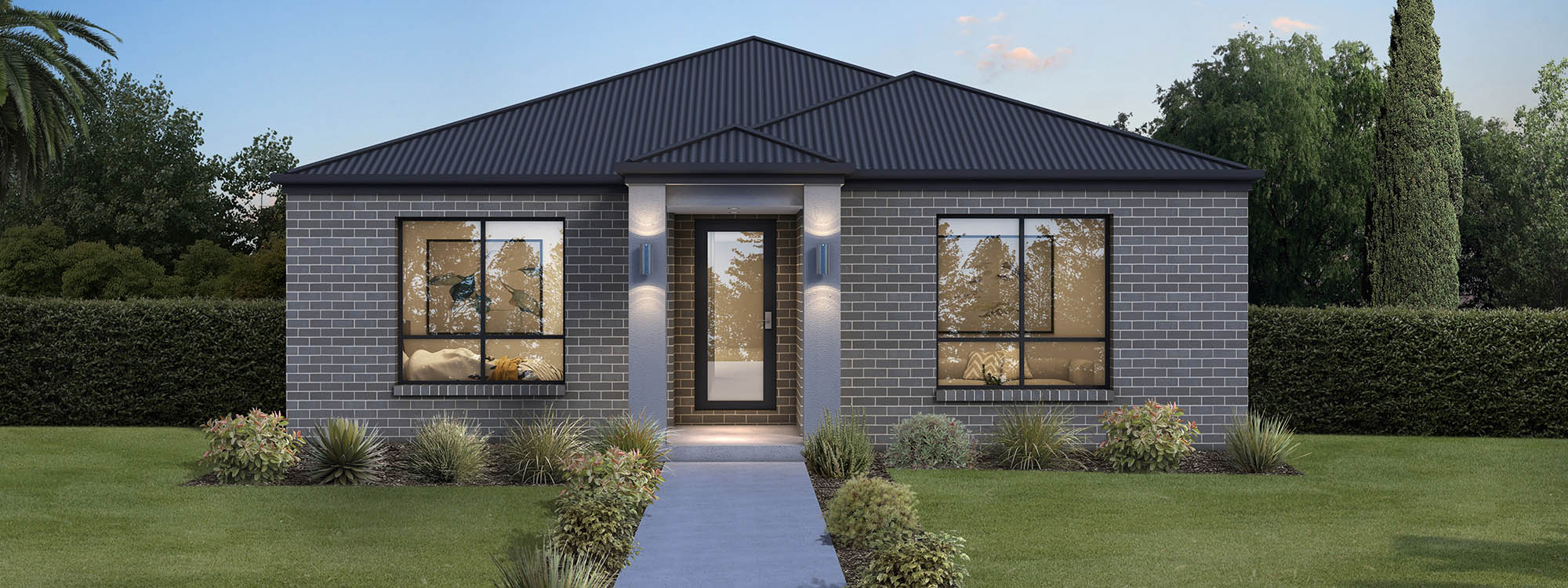Hazelwood
View Floorplans

3

2

2
The Hazelwood has been designed with the busy family’s needs in mind. The key feature of this home is the double garage is positioned at the back of the home for rear-lane entry.
Suits the modern sized block with laneway access
Off the living areas is a hallway which includes the main bathroom and bedrooms two and three that are well sized and feature built-in robes.
Download the brochure and browse through the floor plans below to see which option is right for you. If you have any questions, get in touch using the enquire now button.
24A
Bed: 3
Bath: 2
Garage: 2
Dimensions
Total Area: 227.14m²
Garage Area: 38.50m²
Living Area: 167.73m²
Home Width: 10.01m
Home Length: 26.50m
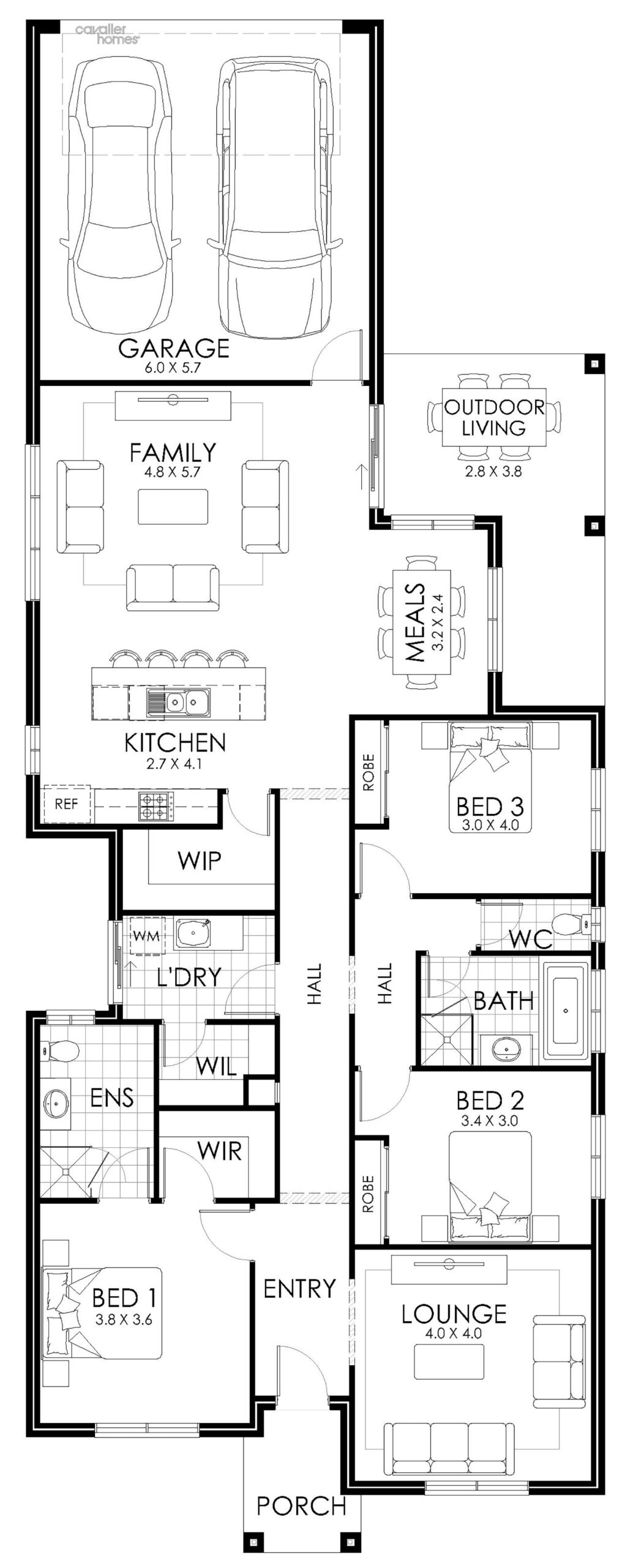
24B
Bed: 3
Bath: 2
Garage: 2
Dimensions
Total Area: 226.62m²
Garage Area: 39.80m²
Living Area: 172.36m²
Home Width: 10.20m
Home Length: 26.50m
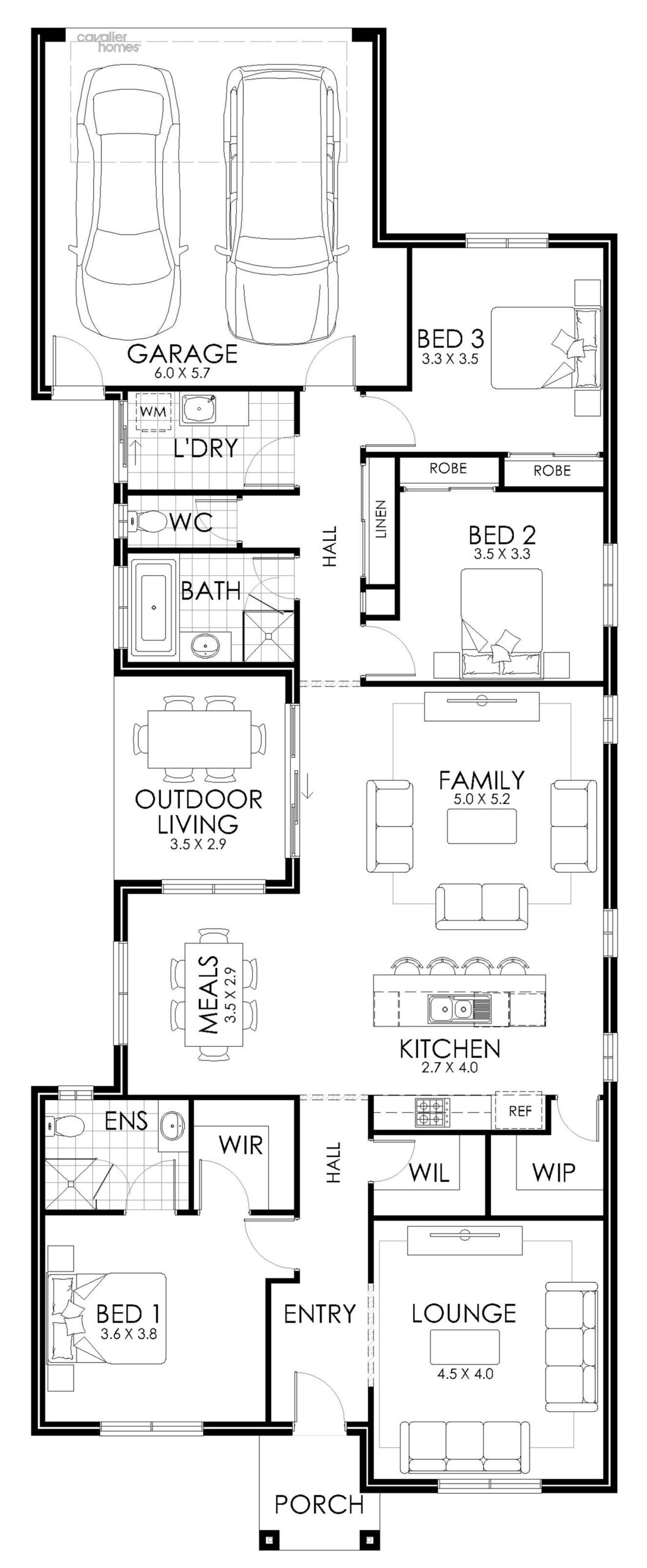
Enquire Today
Submit your details here
*All floor plans, images and pictures shown on this website are provided for illustrative purposes only and are not to scale and may contain items that are examples of upgrade options which may be included at additional cost, for example (but not limited to): Panel lift garage door, front entry door, outdoor light, floor coverings, all external paving and tiling and landscaping. Images may also contain items not supplied by Cavalier Homes including all furniture & wall hangings. No allowance has been made for any council regulations or estate requirements. It is the home owner’s responsibility to ensure that the house will fit on their land and that all applicable council regulations and estate requirements are met. None of the information provided on this website forms part of any contract with Cavalier Homes and you should not rely upon any information contained on this website in deciding whether to enter into any contract with Cavalier Homes.

