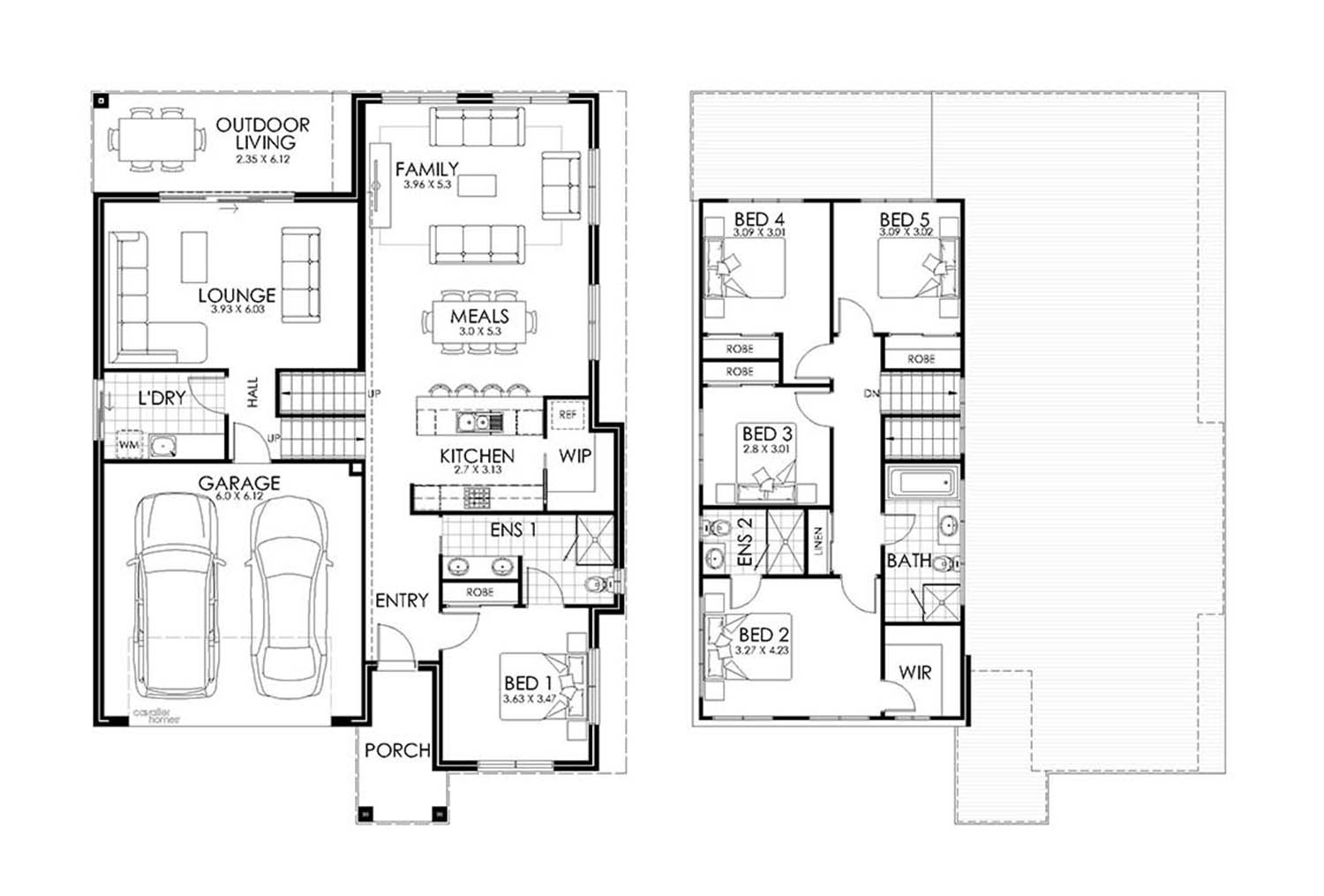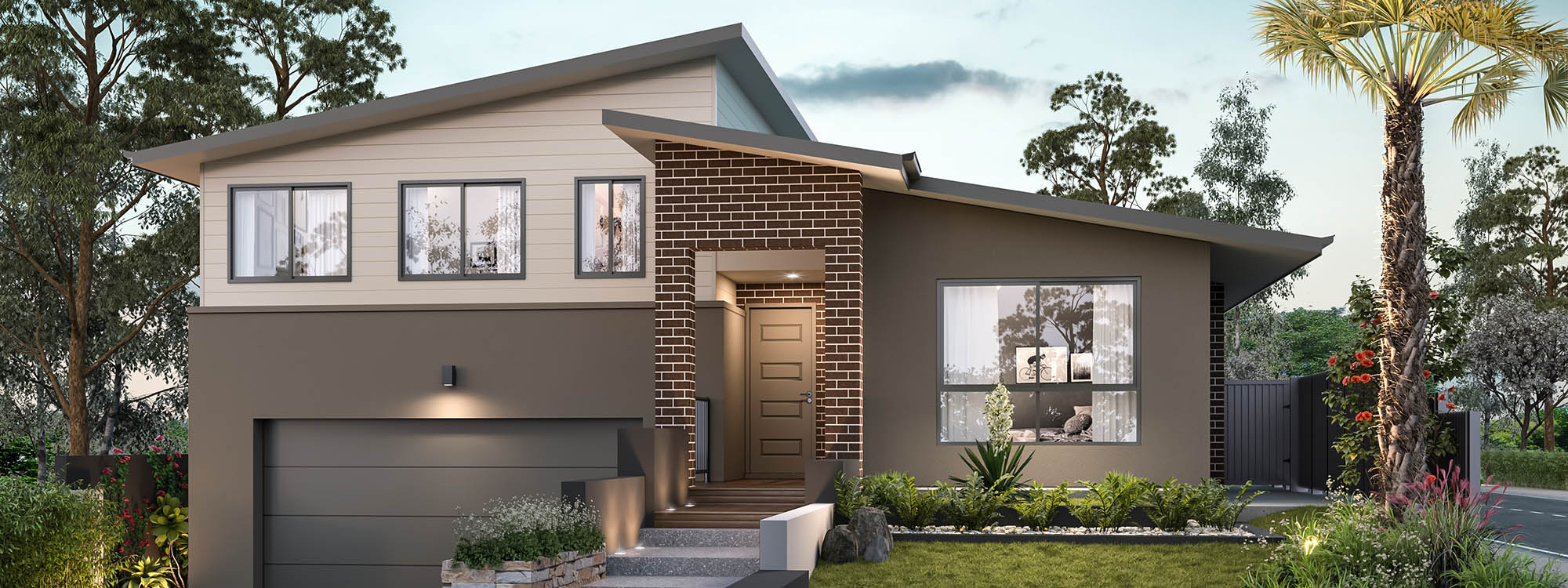Illawarra Split
View Floorplans

5

3

2
The floor plan features a spacious lounge room that opens up onto the outdoor area, creating a seamless flow between the two spaces. The open-plan design is ideal for hosting gatherings, whether it's a formal dinner or a casual barbecue with friends and family.
An Entertainer’s delight
The Illawarra is a beautiful family home that has been designed with both style and functionality in mind. Its split-level layout and thoughtful design make it the perfect home for those who love to entertain or simply enjoy spending time with family and friends.
Download the brochure and browse through the floor plans below to see which option is right for you. If you have any questions, get in touch using the enquire now button.
29
Bed: 5
Bath: 3
Garage: 2
Dimensions
Total Area: 269.15m²
Garage Area: 40.07m²
Lower Floor: 40.83m²
Ground Floor: 89.33m²
First Floor: 77.87m²
Home Width: 12.59m
Home Length: 17.27m

Enquire Today
Submit your details here
*All floor plans, images and pictures shown on this website are provided for illustrative purposes only and are not to scale and may contain items that are examples of upgrade options which may be included at additional cost, for example (but not limited to): Panel lift garage door, front entry door, outdoor light, floor coverings, all external paving and tiling and landscaping. Images may also contain items not supplied by Cavalier Homes including all furniture & wall hangings. No allowance has been made for any council regulations or estate requirements. It is the home owner’s responsibility to ensure that the house will fit on their land and that all applicable council regulations and estate requirements are met. None of the information provided on this website forms part of any contract with Cavalier Homes and you should not rely upon any information contained on this website in deciding whether to enter into any contract with Cavalier Homes.

