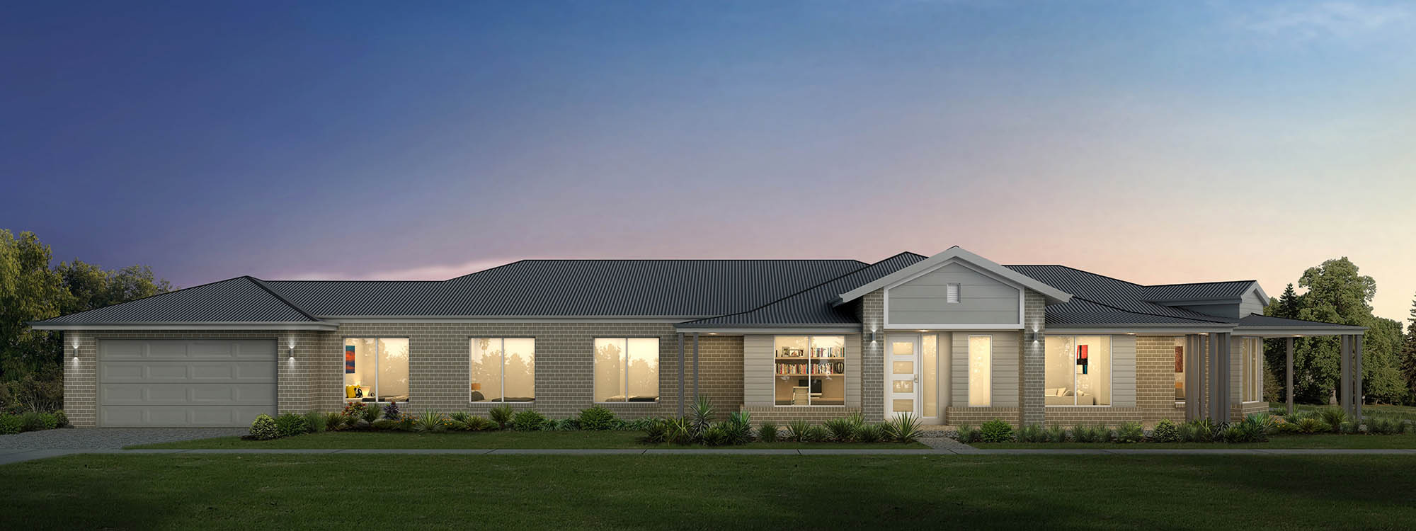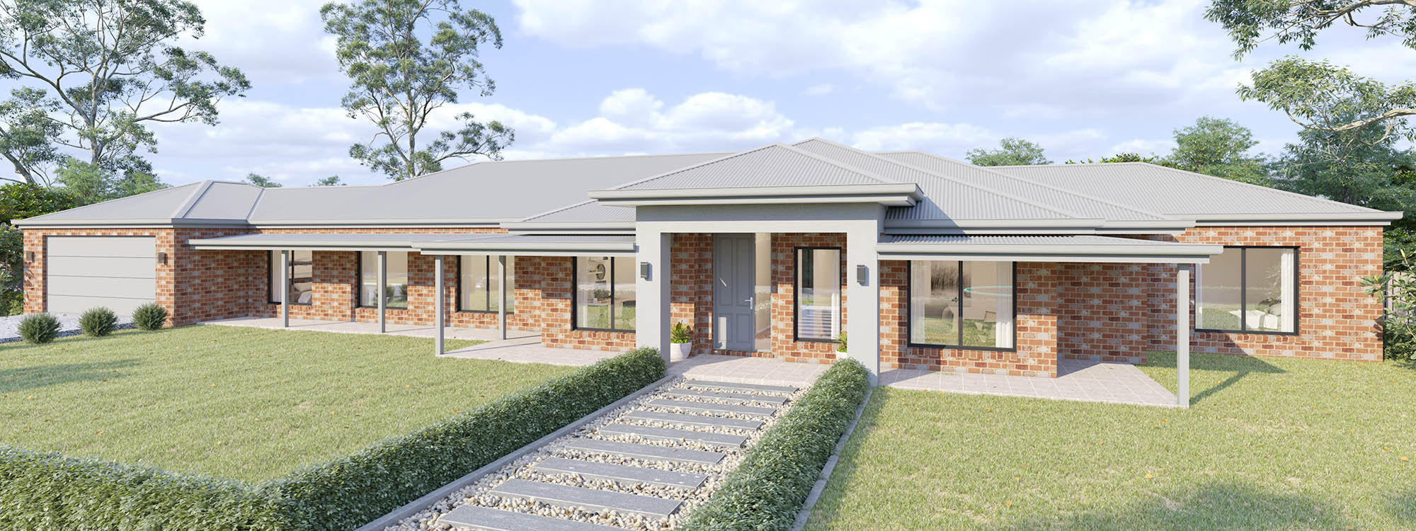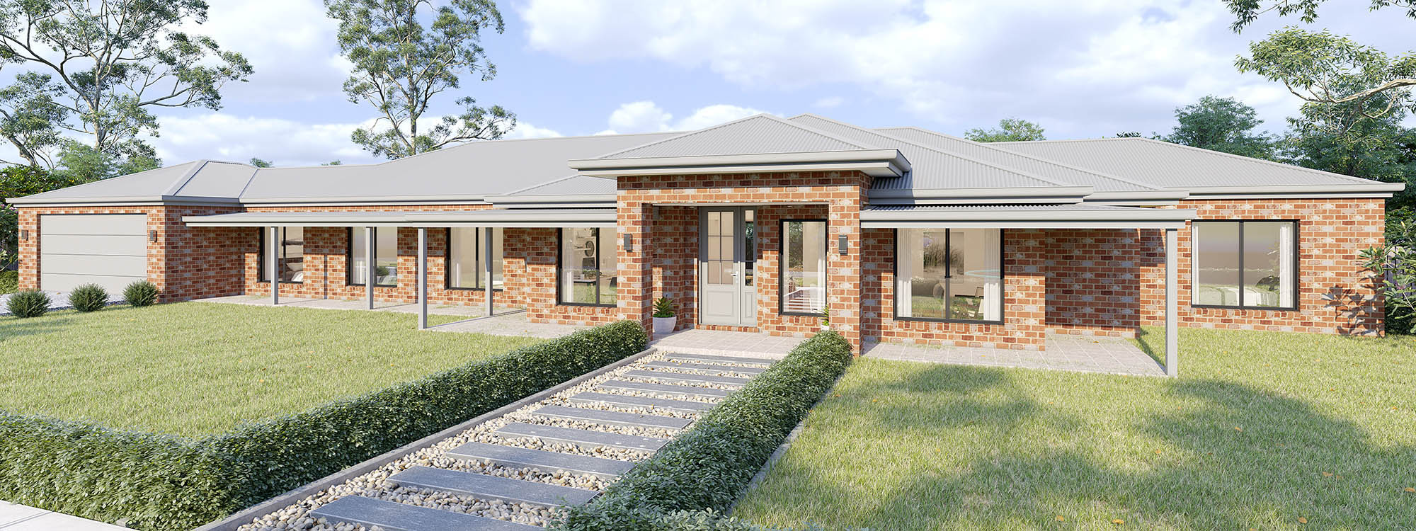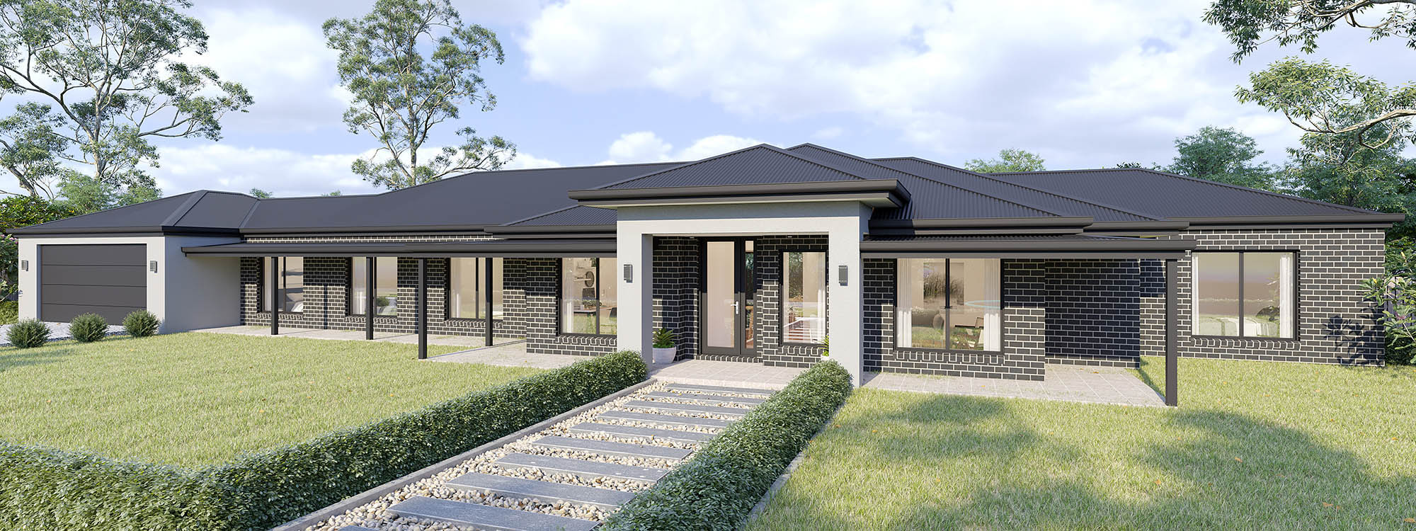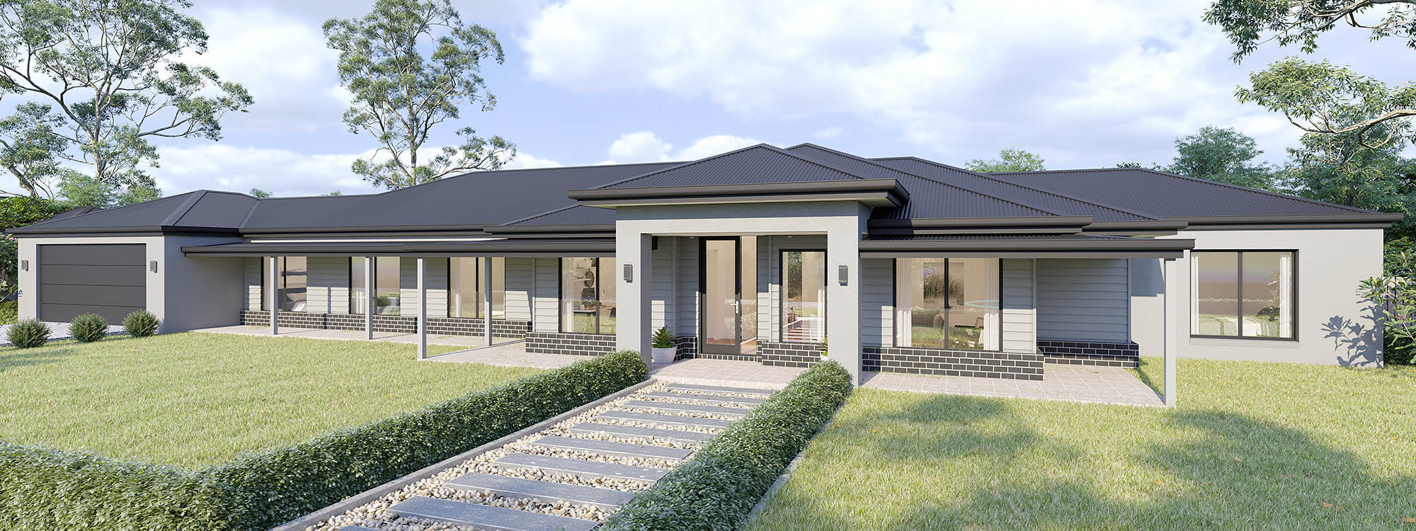Inglewood
View Floorplans

4

2

2
Modern family home
The Inglewood is well-suited to a corner block, or a block with a very wide street frontage. Reminiscent of American Ranch style homes, the Inglewood is a single-storey family home with plenty to offer.
Designed for busy family life
Internal access from the double car garage almost directly into the laundry means muddy sports gear and shoes don’t get tracked through the house after a rainy footy match.
Download the brochure and browse through the floor plans below to see which option is right for you. If you have any questions, get in touch using the enquire now button.
24
Bed: 3
Bath: 2
Garage: 2
Dimensions
Total Area: 222.34m²
Garage Area: 38.60m²
Living Area: 164.70m²
Home Width: 23.34m
Home Length: 14.39m
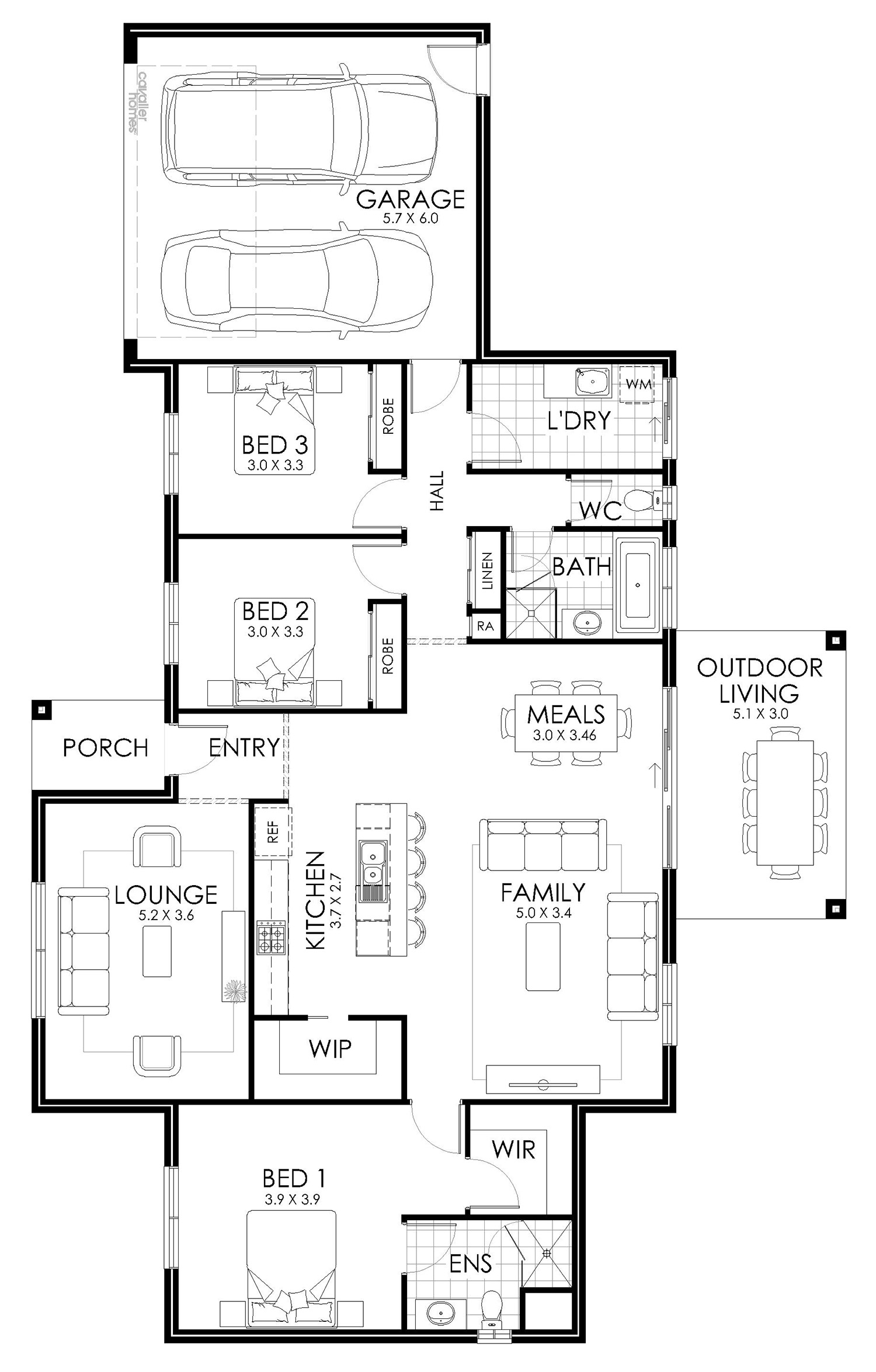
26
Bed: 4
Bath: 2
Garage: 2
Dimensions
Total Area: 245.55m²
Garage Area: 38.60m²
Living Area: 187.87m²
Home Width: 26.25m
Home Length: 14.79m
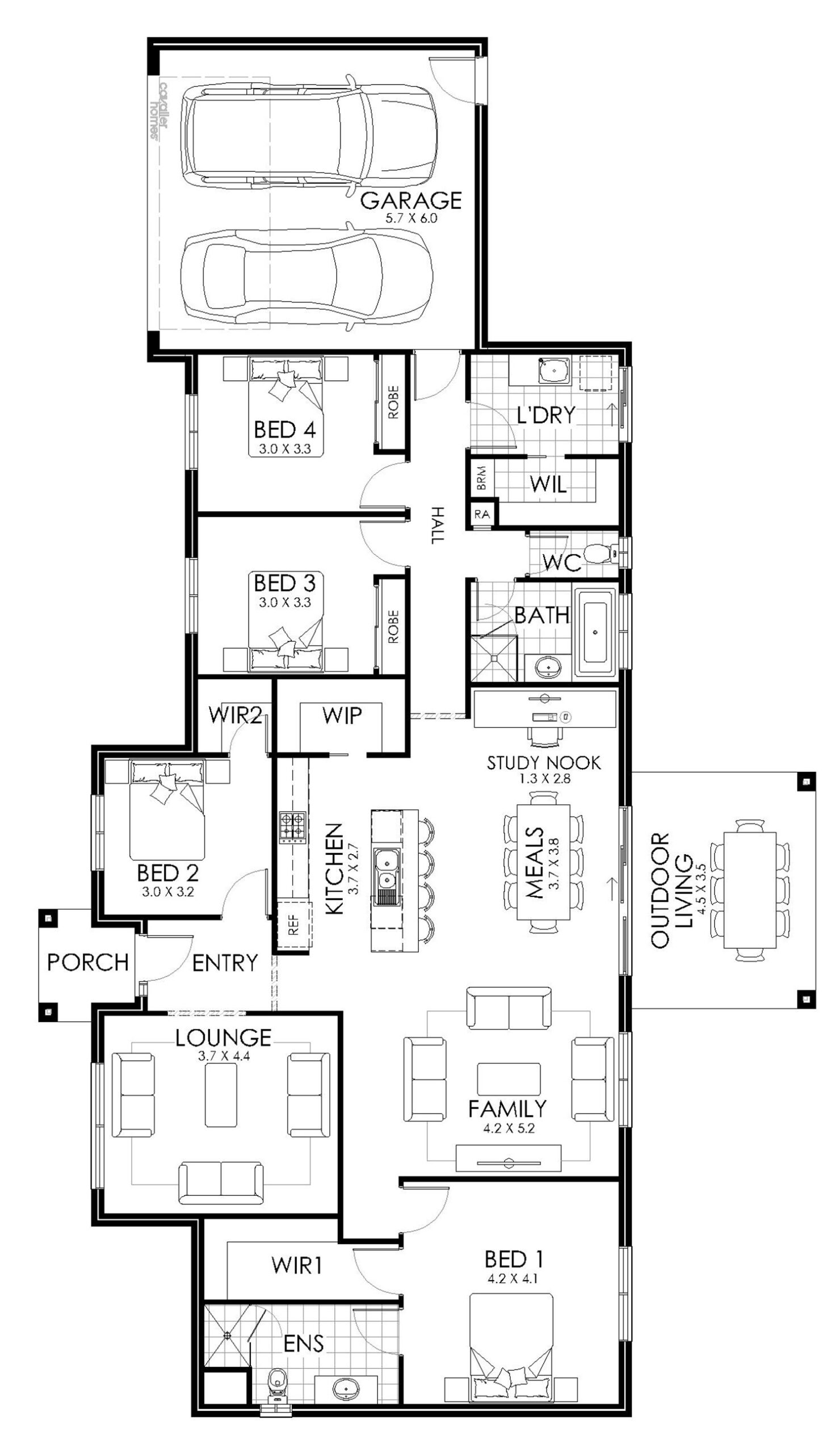
29
Bed: 4
Bath: 2
Garage: 2
Dimensions
Total Area: 271.37m²
Garage Area: 40.44m²
Living Area: 203.59m²
Home Width: 28.28m
Home Length: 15.29m
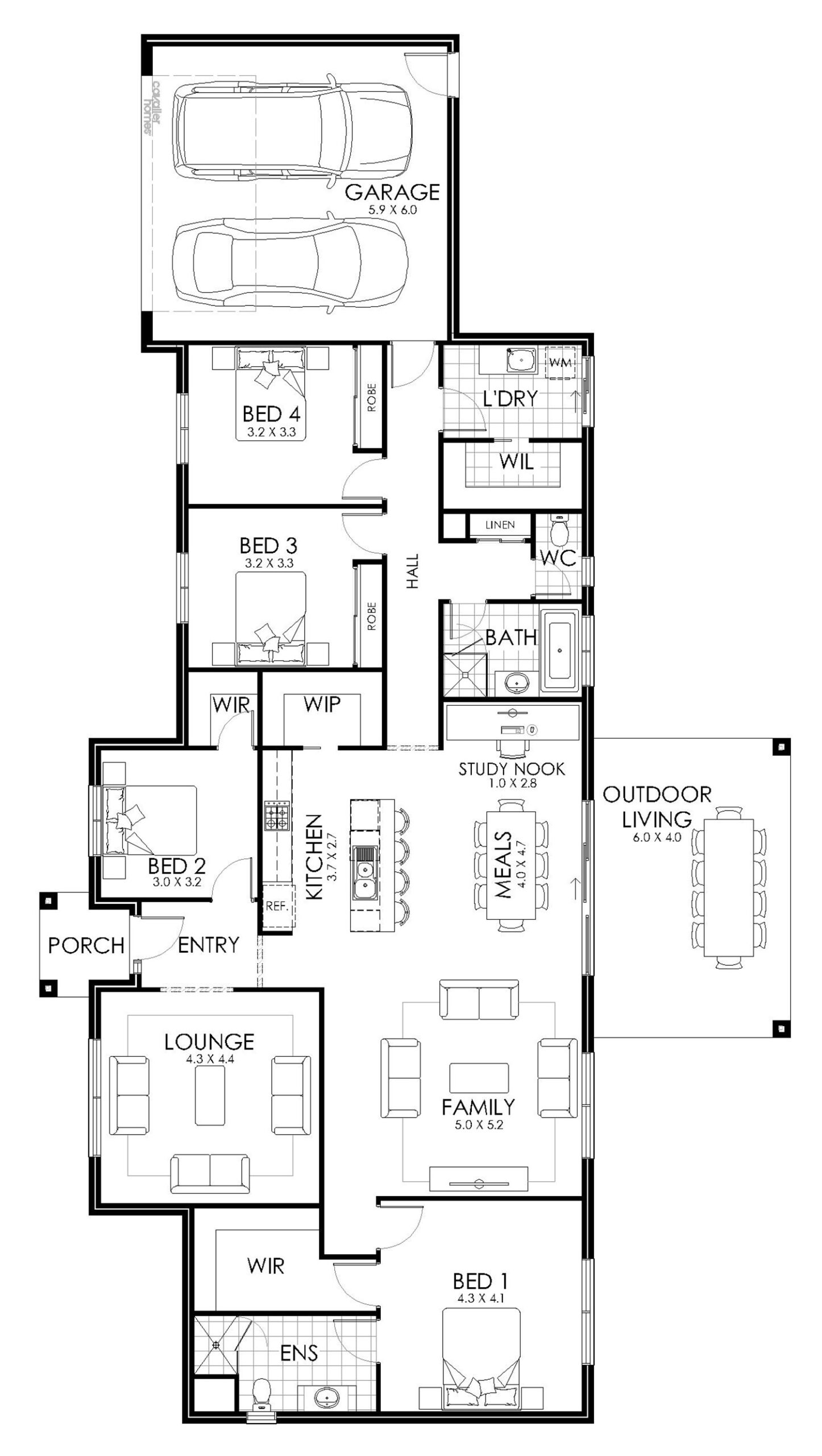
31
Bed: 4
Bath: 2
Garage: 2
Dimensions
Total Area: 291.31m²
Garage Area: 39.91m²
Living Area: 215.67m²
Home Width: 28.38m
Home Length: 15.29m
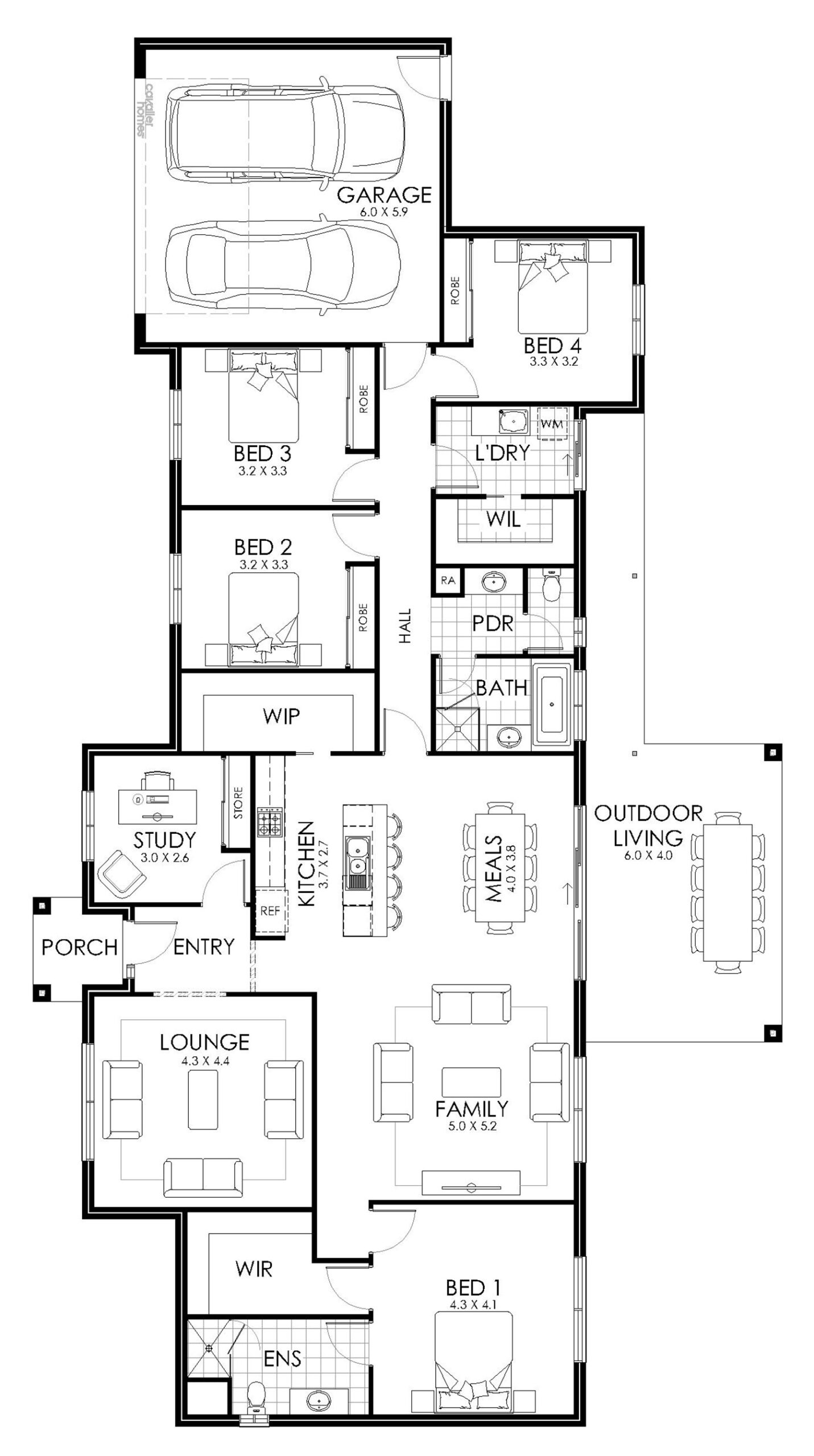
34
Bed: 4
Bath: 2
Garage: 2
Dimensions
Total Area: 315.07m²
Garage Area: 40.44m²
Living Area: 238.84m²
Home Width: 31.74m
Home Length: 15.29m
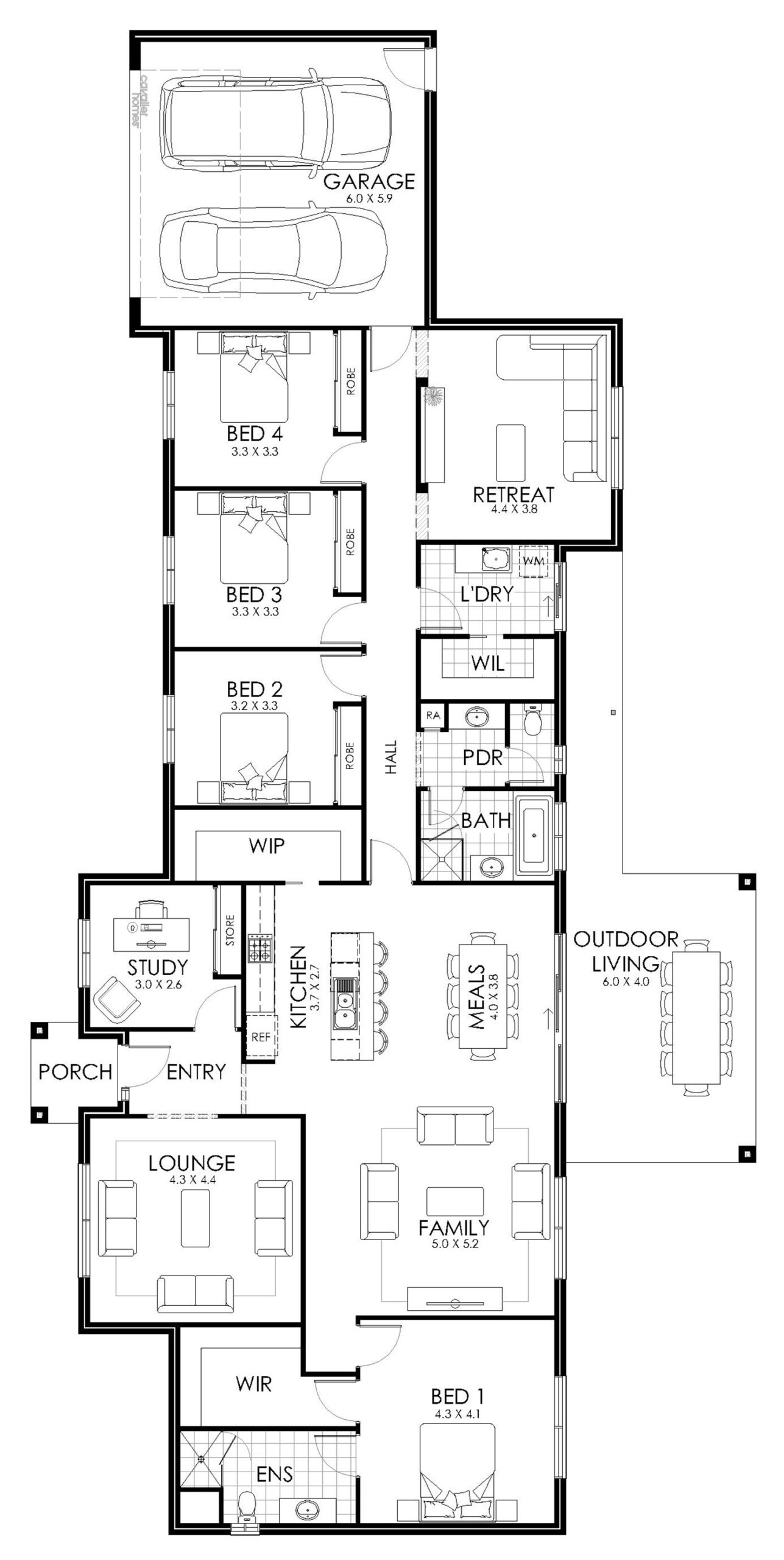
35
Bed: 4
Bath: 2
Garage: 2
Dimensions
Total Area: 323.04m²
Garage Area: 39.92m²
Living Area: 245.01m²
Home Width: 31.90m
Home Length: 16.22m
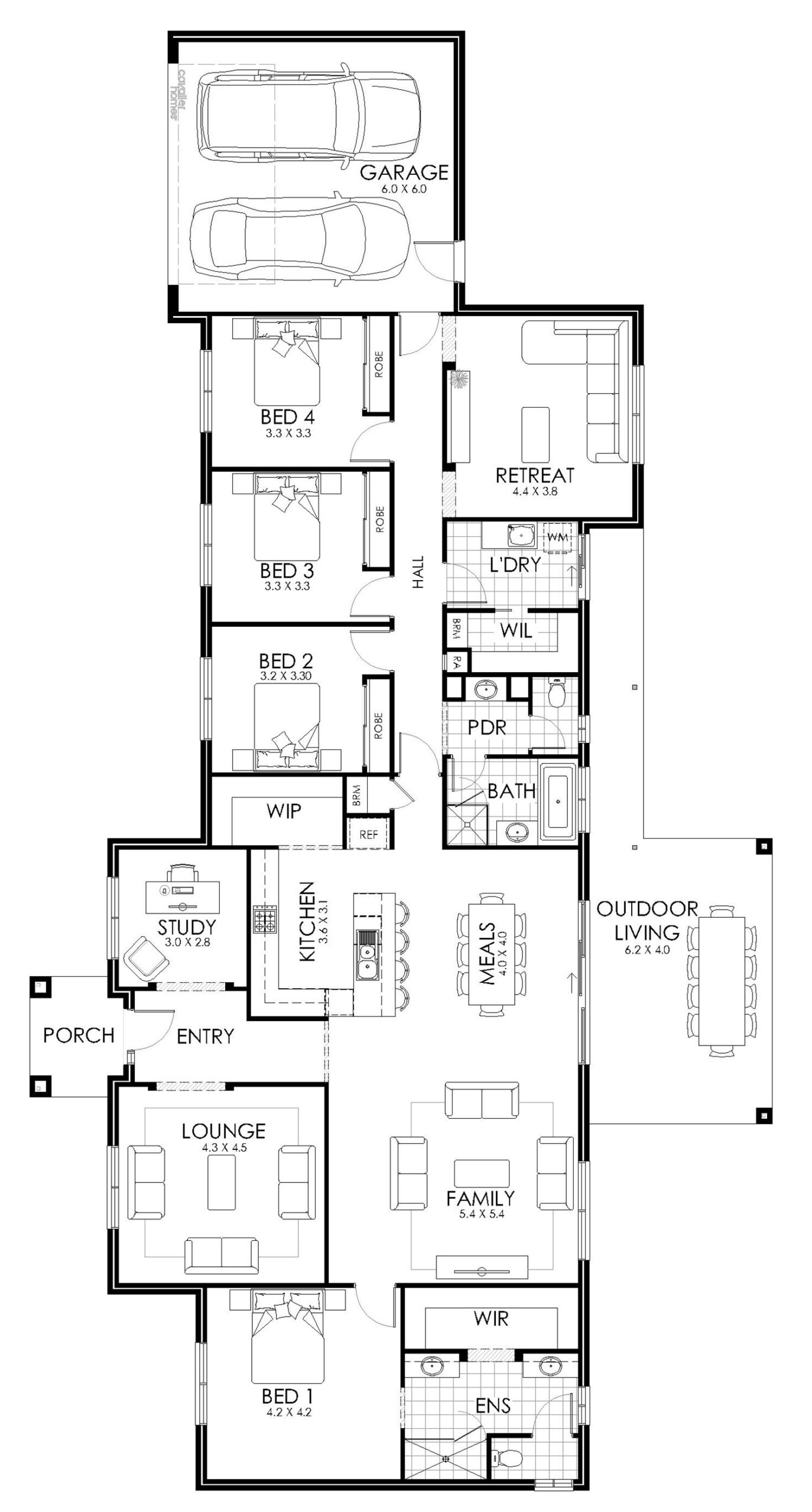
38
Bed: 4
Bath: 2
Garage: 2
Dimensions
Total Area: 353.51m²
Garage Area: 45.82m²
Living Area: 254.70m²
Home Width: 33.58m
Home Length: 16.36m
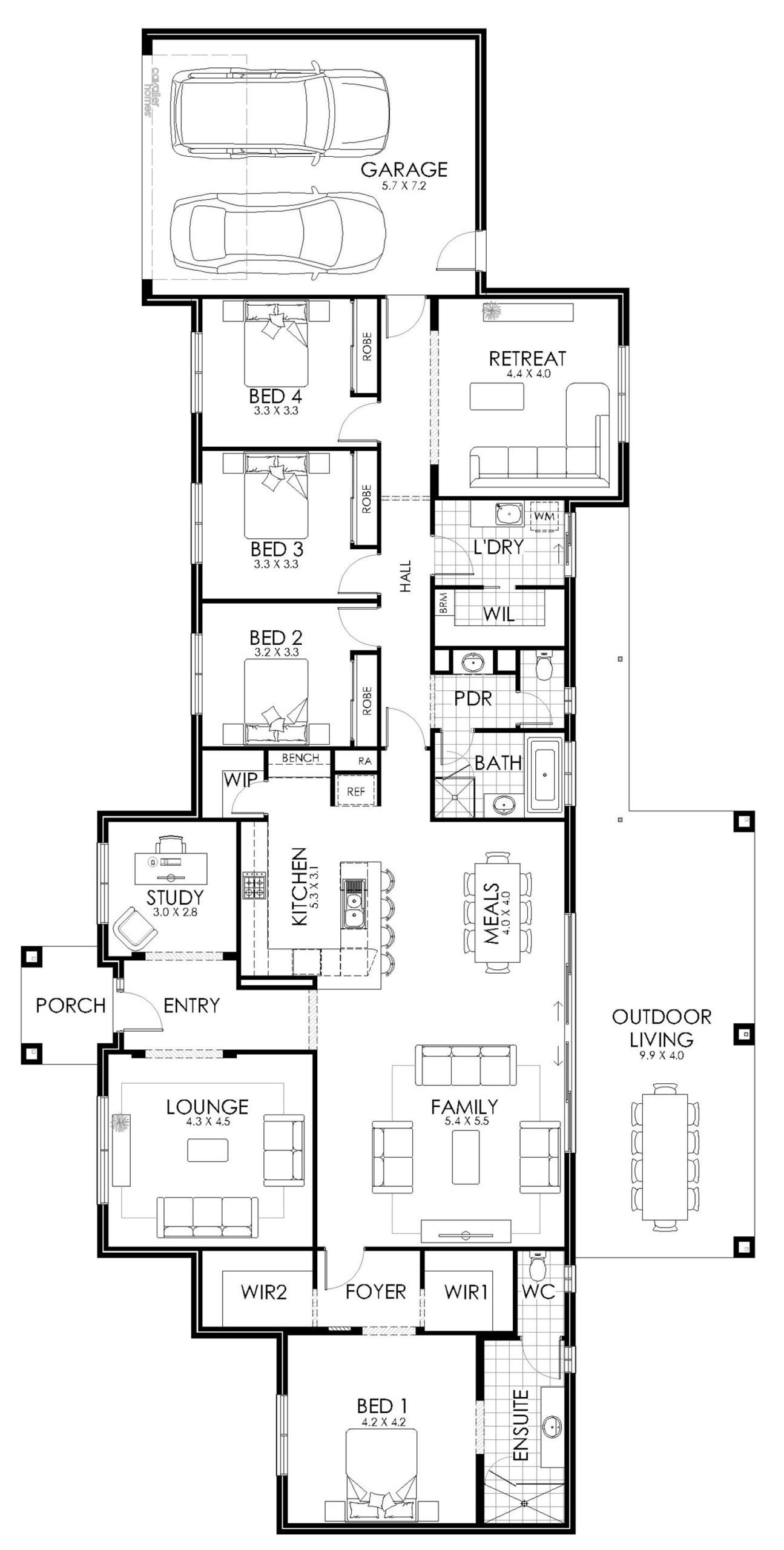
On display at
Enquire Today
Submit your details here
*All floor plans, images and pictures shown on this website are provided for illustrative purposes only and are not to scale and may contain items that are examples of upgrade options which may be included at additional cost, for example (but not limited to): Panel lift garage door, front entry door, outdoor light, floor coverings, all external paving and tiling and landscaping. Images may also contain items not supplied by Cavalier Homes including all furniture & wall hangings. No allowance has been made for any council regulations or estate requirements. It is the home owner’s responsibility to ensure that the house will fit on their land and that all applicable council regulations and estate requirements are met. None of the information provided on this website forms part of any contract with Cavalier Homes and you should not rely upon any information contained on this website in deciding whether to enter into any contract with Cavalier Homes.
Build with Cavalier Homes
Submit your details here

