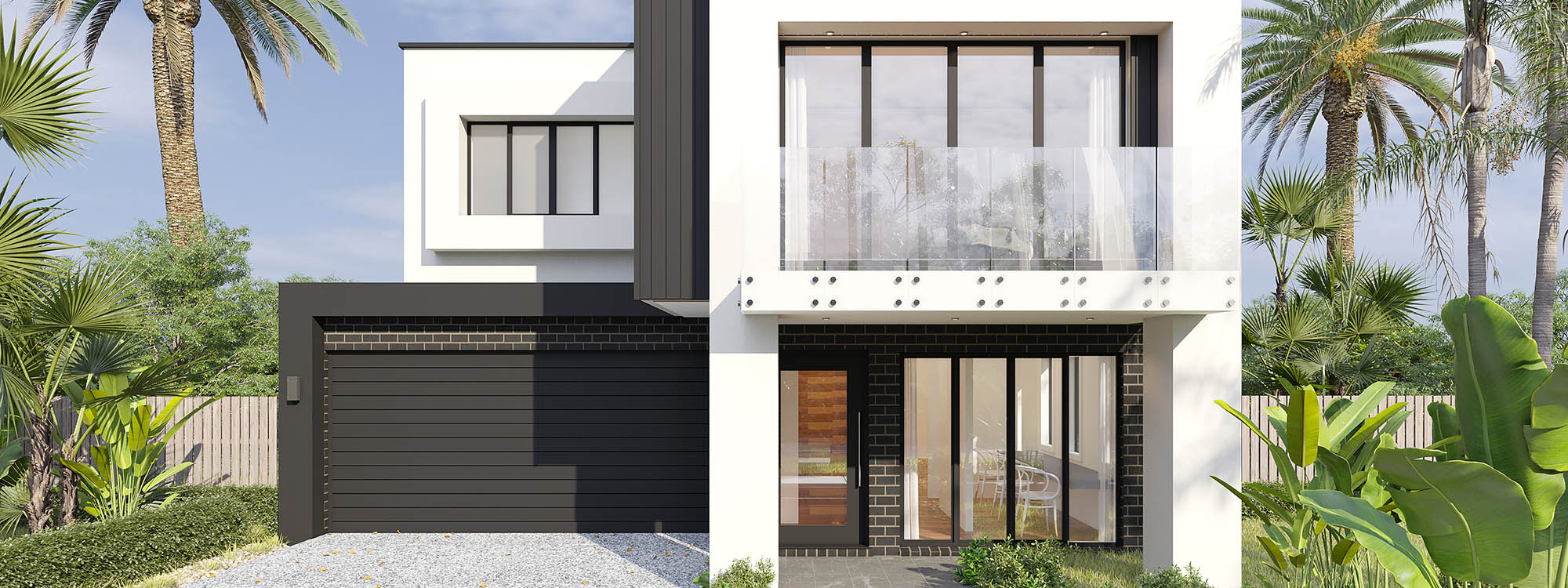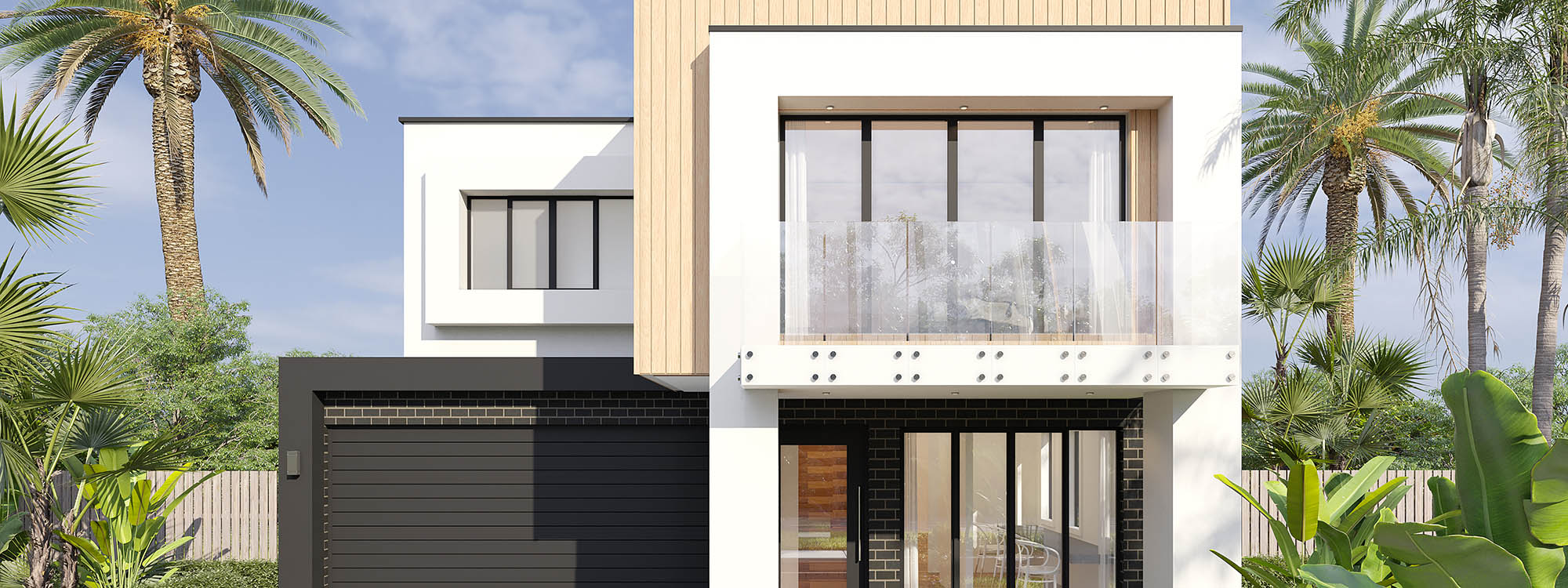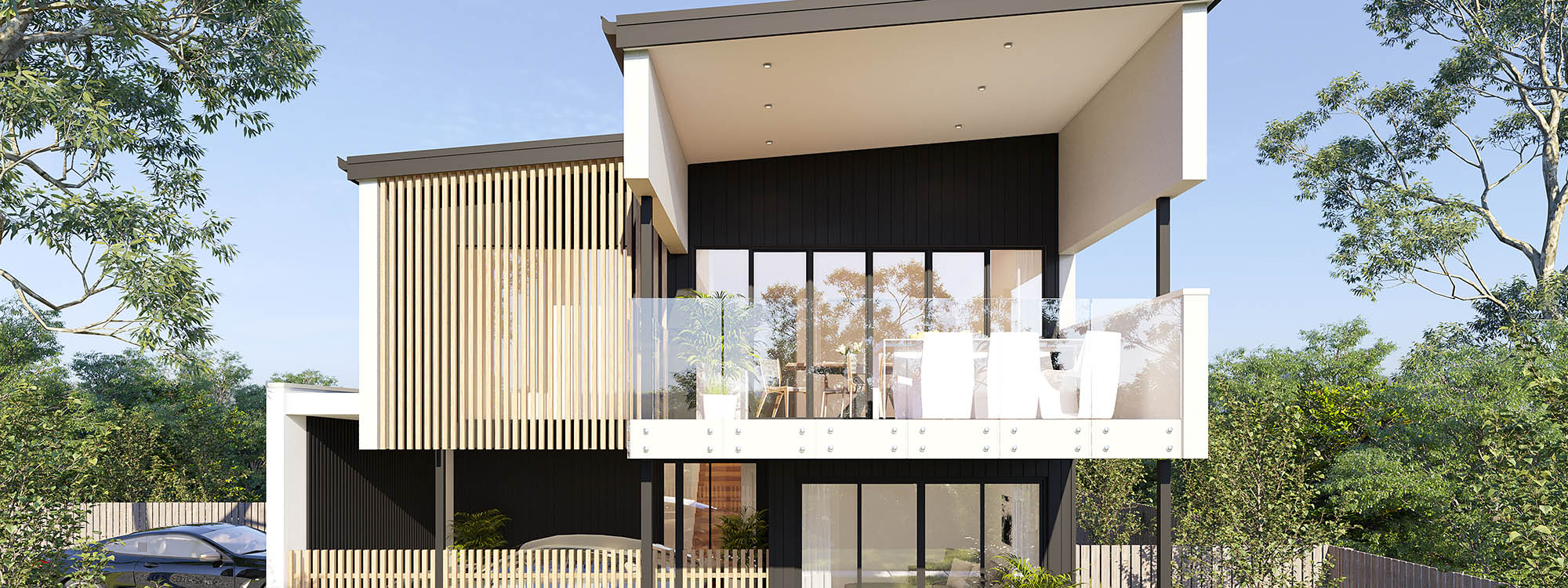Logan
View Floorplans

5

2.5

2
Each floor plan configuration includes a study nook adjoining the entry, perfect for your home office or homework space. The spacious lounge room is located at the front of the ground floor away from the main living areas. Down the hallway is the open plan kitchen, living and meals area and flows through to the inviting outdoor living.
Great entertainer all designed to suit a 12m wide block.
The first floor has the option of three- or four-bedroom configurations. The master bedroom is located at the front of the home with a generous walk-in-robe and ensuite. The Logan 28 and 31 includes a retreat located in the middle of the first floor.
Download the brochure and browse through the floor plans below to see which option is right for you. If you have any questions, get in touch using the enquire now button.
22
Bed: 3
Bath: 2.5
Garage: 2
Dimensions
Total Area: 206.09m²
Garage Area: 39.09m²
Ground Floor: 76.76m²
First Floor: 70.47m²
Home Width: 10.80m
Home Length: 17.22m
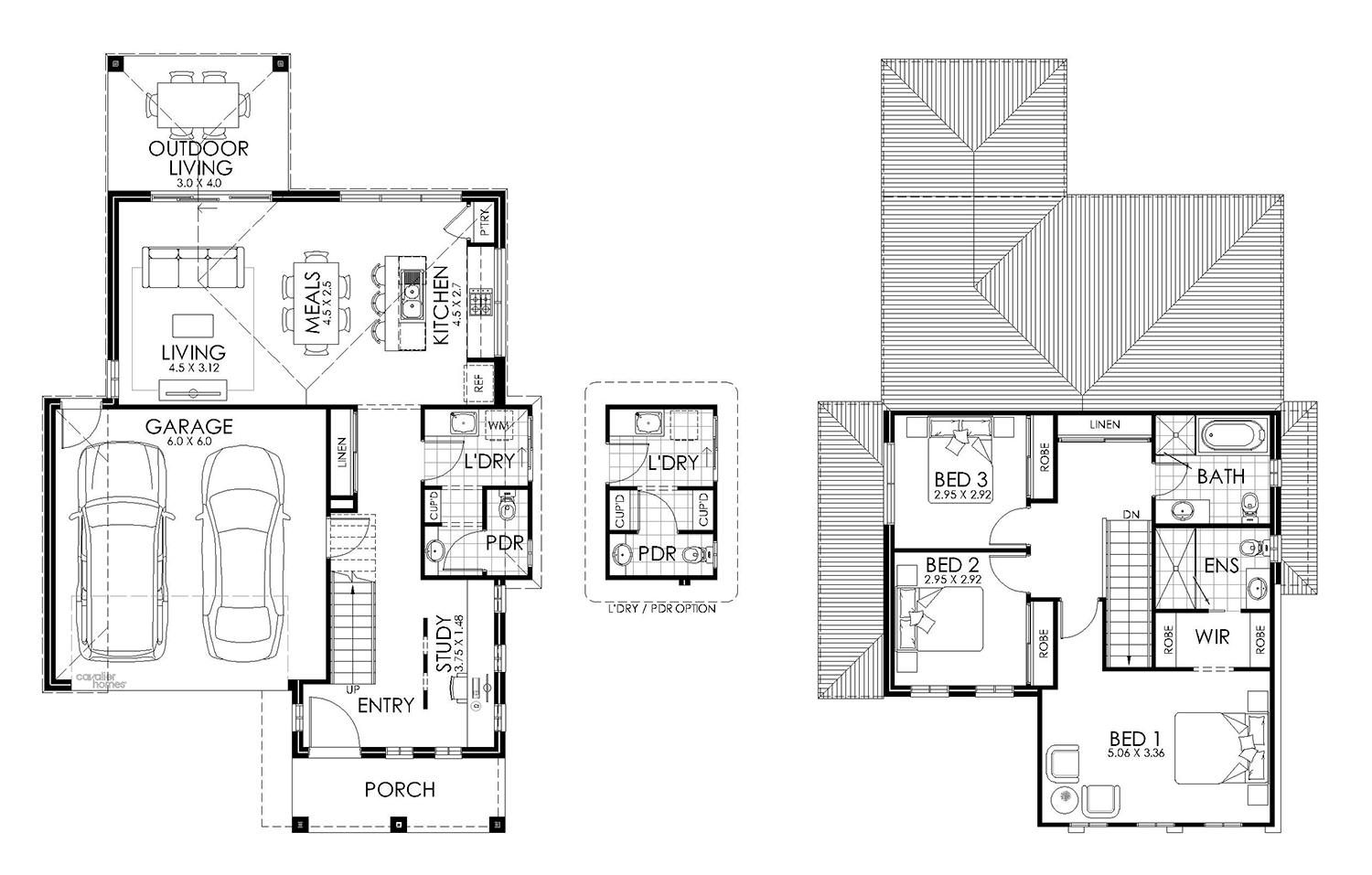
28
Bed: 4
Bath: 2.5
Garage: 2
Dimensions
Total Area: 266.64m²
Garage Area: 39.09m²
Ground Floor: 97.40m²
First Floor: 111.75m²
Home Width: 10.80m
Home Length: 17.85m
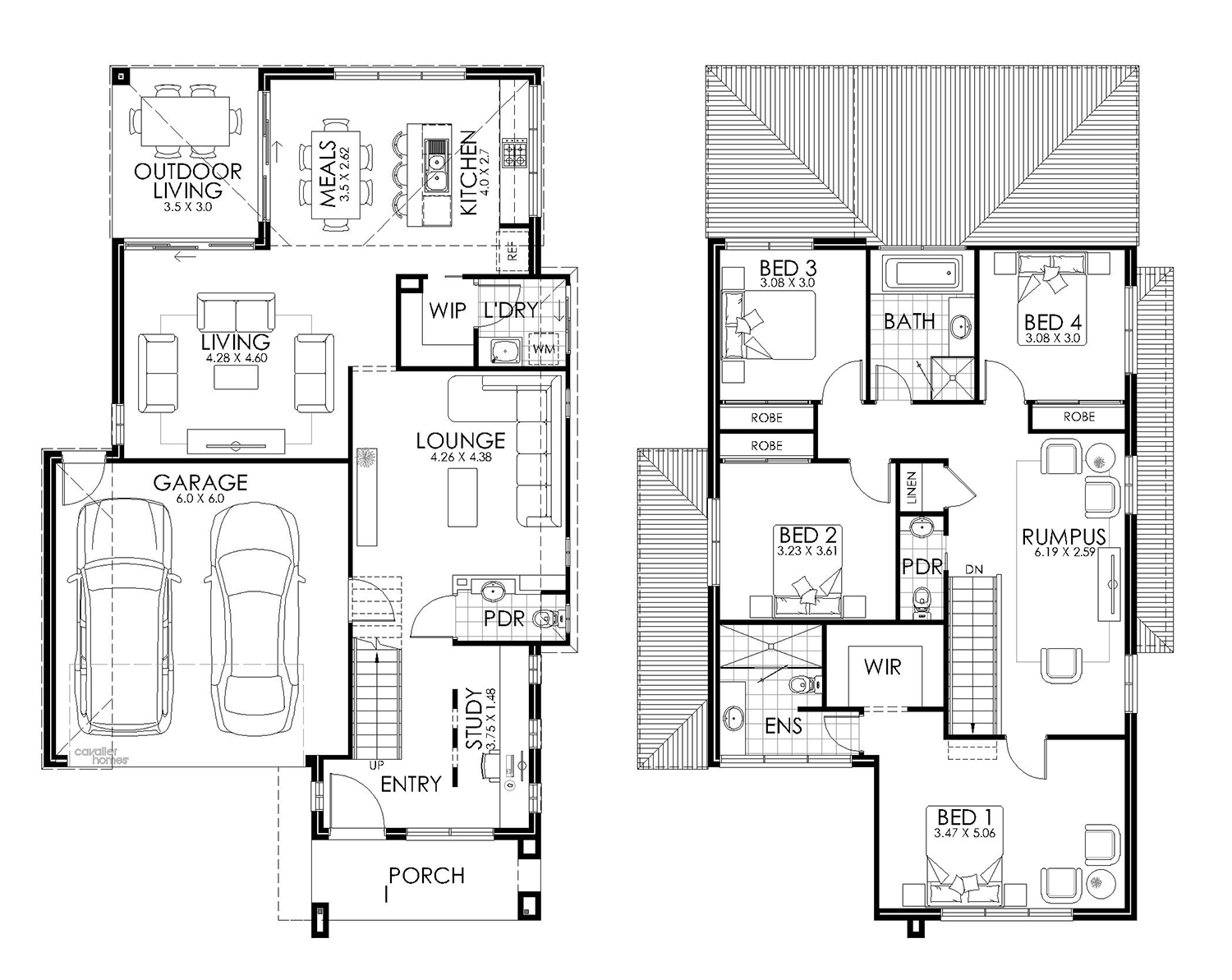
32
Bed: 5
Bath: 2.5
Garage: 2
Dimensions
Total Area: 298.50m²
Garage Area: 39.09m²
Ground Floor: 127.80m²
First Floor: 111.49m²
Home Width: 10.80m
Home Length: 21.44m
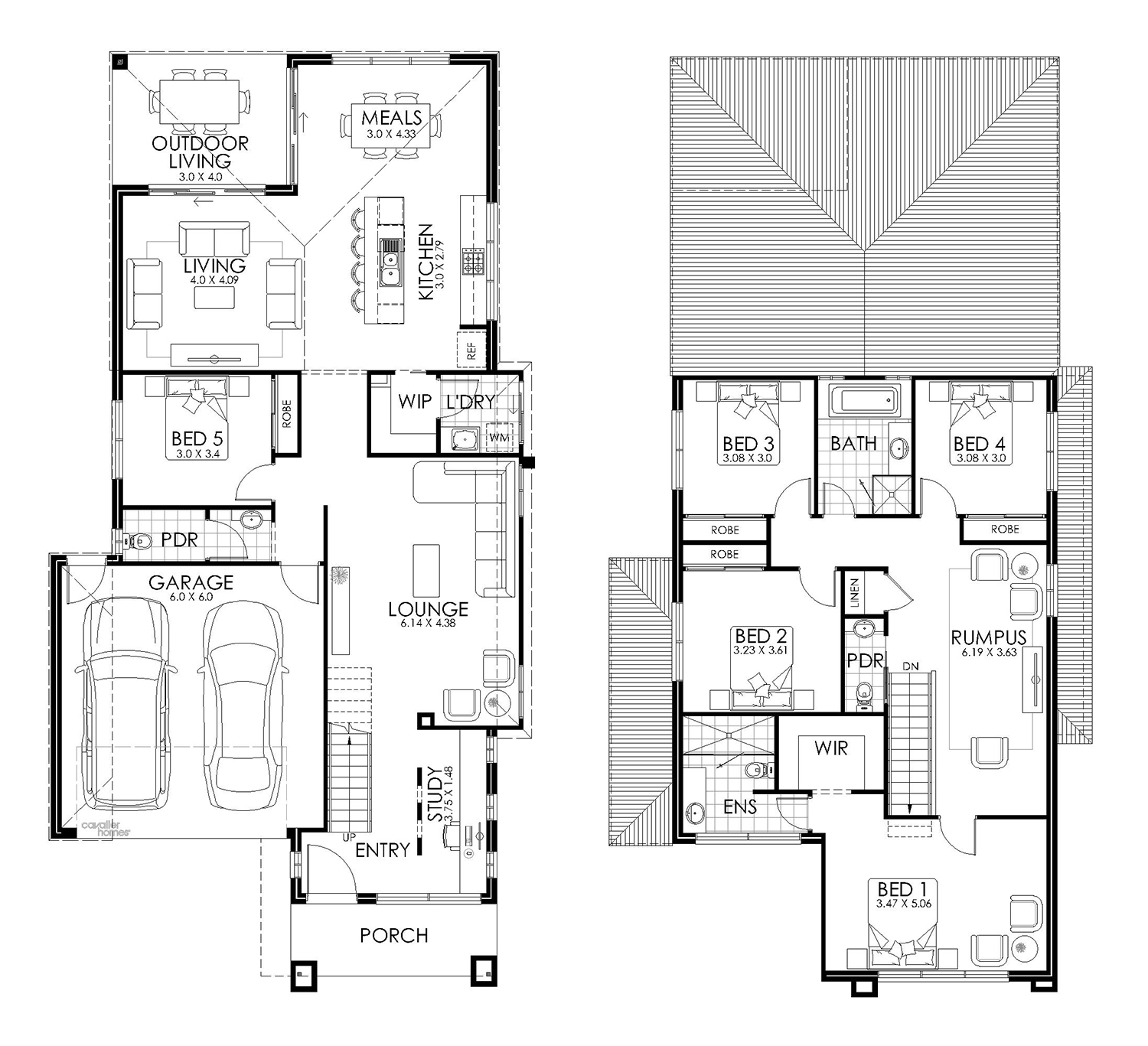
Enquire Today
Submit your details here
*All floor plans, images and pictures shown on this website are provided for illustrative purposes only and are not to scale and may contain items that are examples of upgrade options which may be included at additional cost, for example (but not limited to): Panel lift garage door, front entry door, outdoor light, floor coverings, all external paving and tiling and landscaping. Images may also contain items not supplied by Cavalier Homes including all furniture & wall hangings. No allowance has been made for any council regulations or estate requirements. It is the home owner’s responsibility to ensure that the house will fit on their land and that all applicable council regulations and estate requirements are met. None of the information provided on this website forms part of any contract with Cavalier Homes and you should not rely upon any information contained on this website in deciding whether to enter into any contract with Cavalier Homes.

