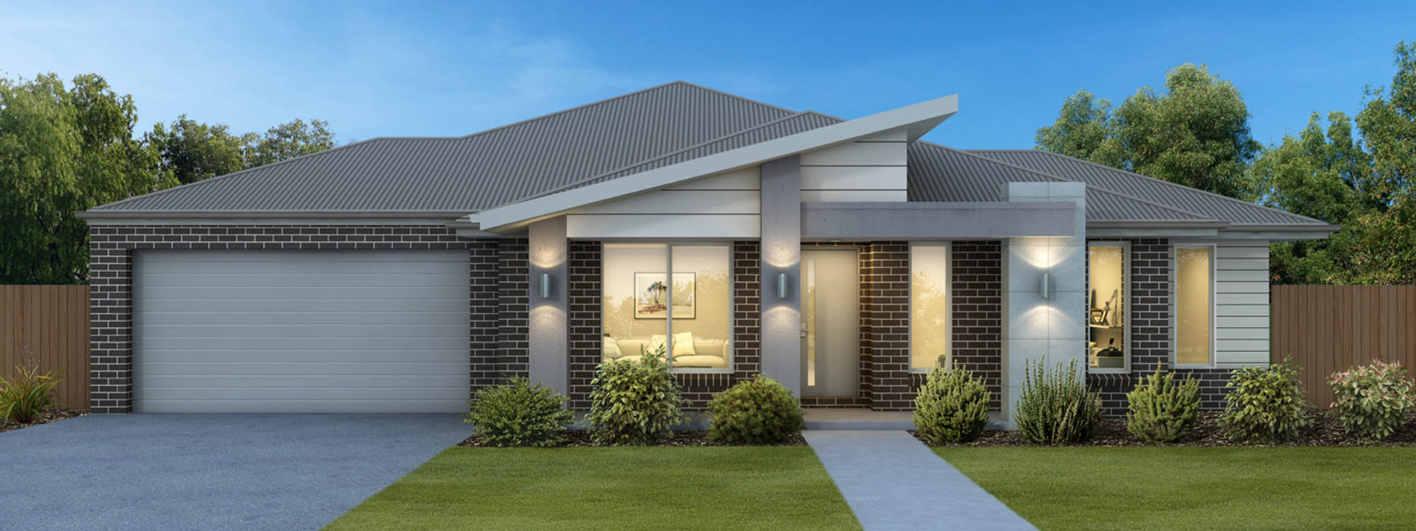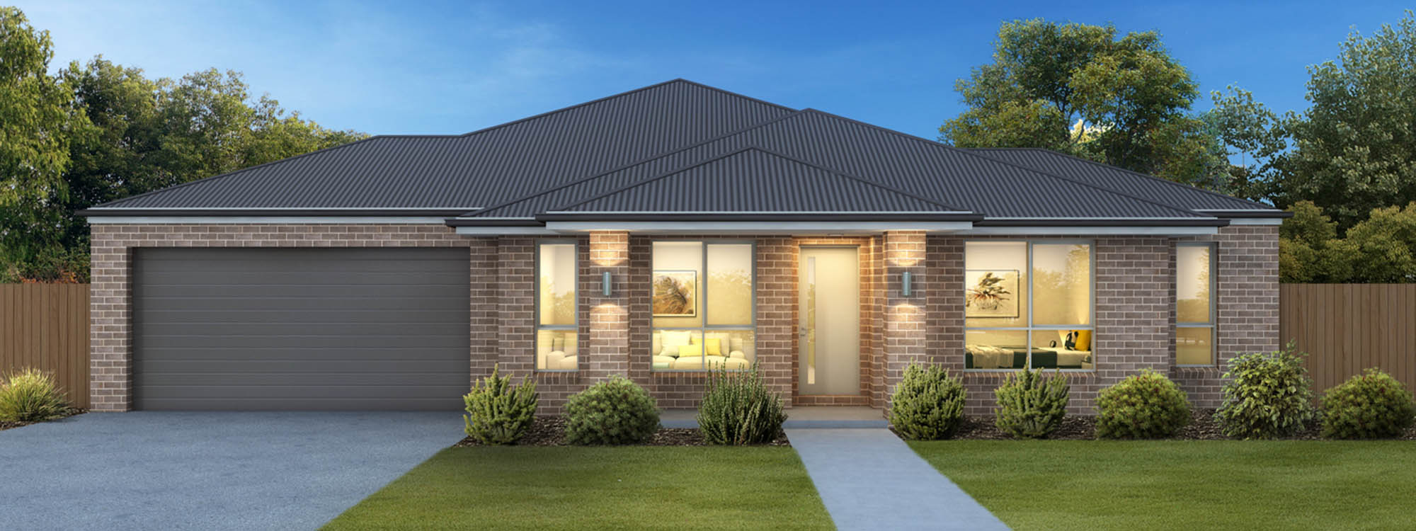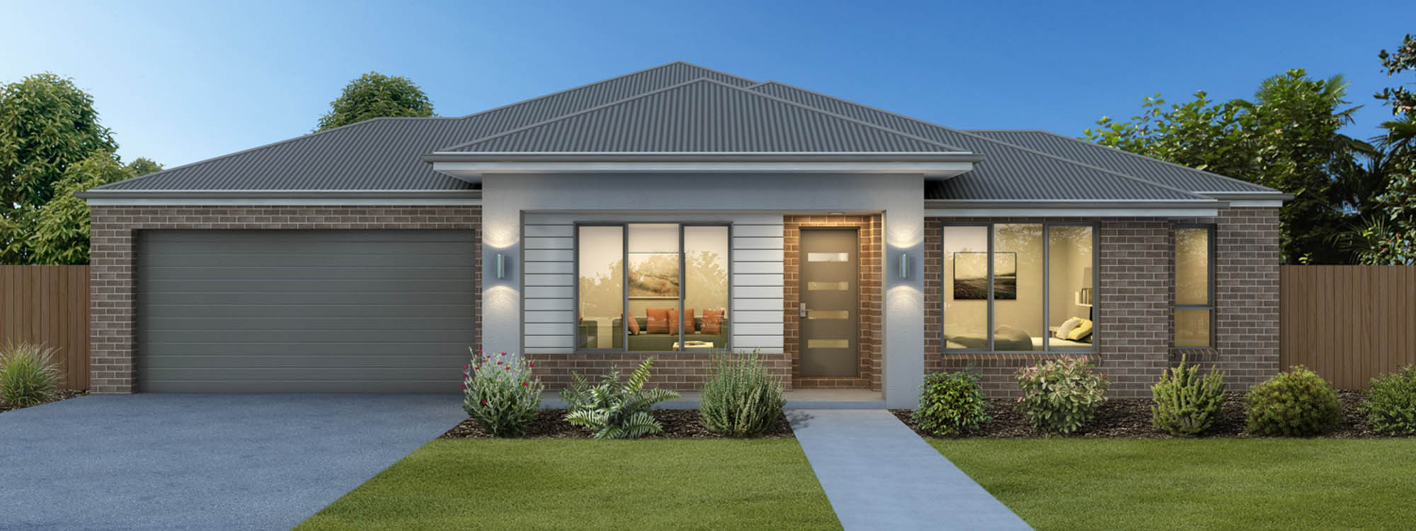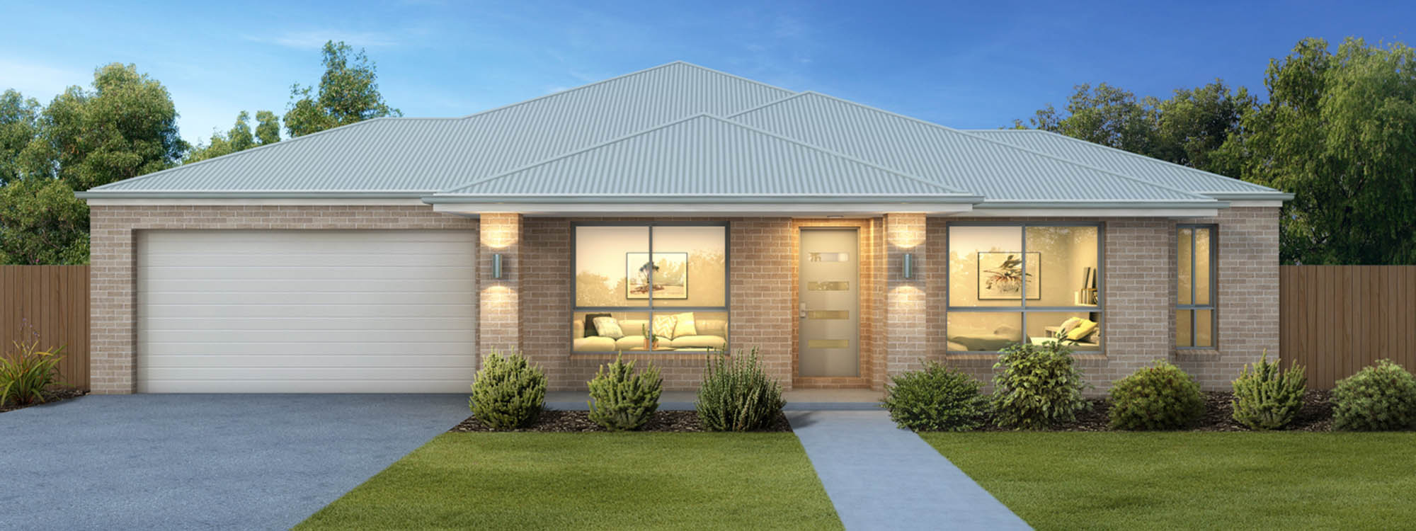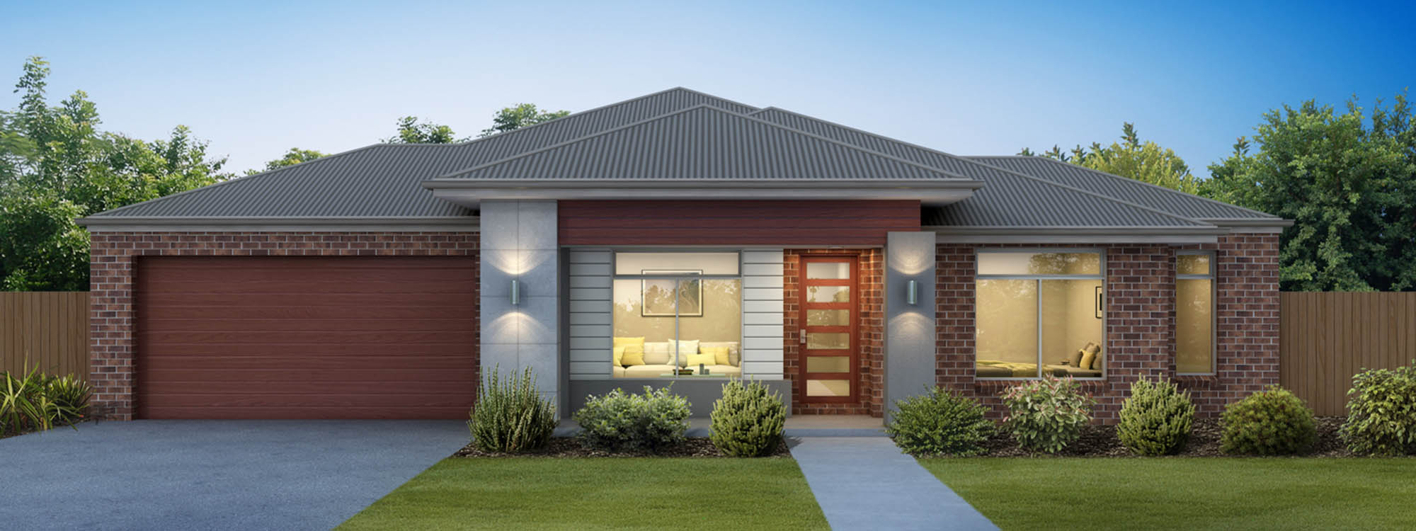Parkdale
View Floorplans

4

2

2
Light-filled family living
The open plan kitchen, meals and family area is perfect for quality family time, while the separate lounge provides the space you need when it’s time to get away from it all. The Parkdale 31 and 33 also feature a good-sized separate study room, perfect for homework or a home office.
Plenty of options and storage
There’s plenty of storage with built-in-robes in the second, third, and fourth bedrooms plus walk-in linen and broom cupboards.
Download the brochure and browse through the floor plans below to see which option is right for you. If you have any questions, get in touch using the enquire now button.
24
Bed: 3
Bath: 2
Garage: 2
Dimensions
Total Area: 225.38m²
Garage Area: 37.44m²
Living Area: 171.05m²
Home Width: 14.83m
Home Length: 17.26m
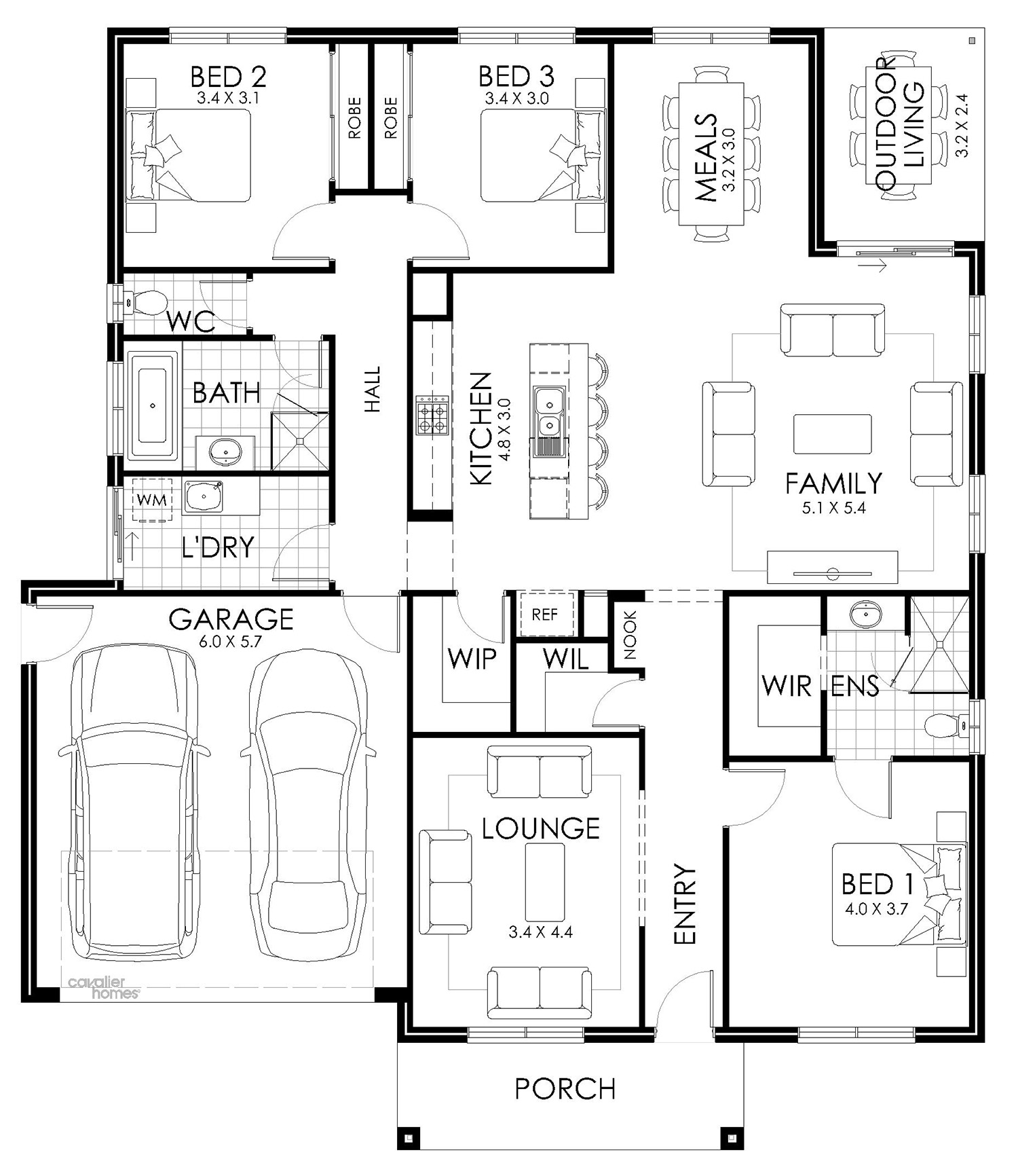
30A
Bed: 4
Bath: 2
Garage: 2
Dimensions
Total Area: 277.53m²
Garage Area: 37.41m²
Living Area: 200.77m²
Home Width: 16.77m
Home Length: 20.31m
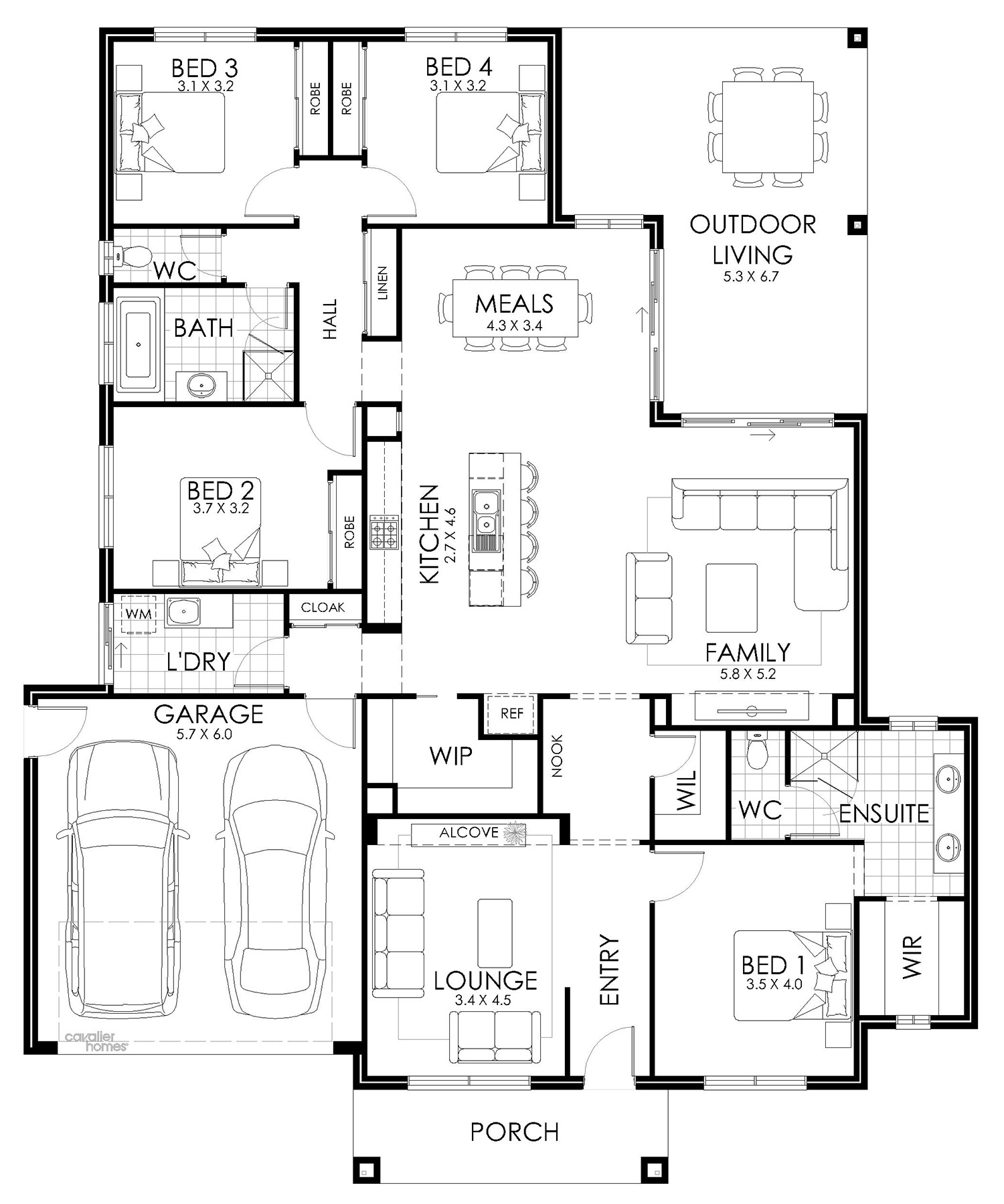
30B
Bed: 4
Bath: 2
Garage: 2
Dimensions
Total Area: 278.49m²
Garage Area: 37.62m²
Living Area: 203.00m²
Home Width: 16.77m
Home Length: 20.33m
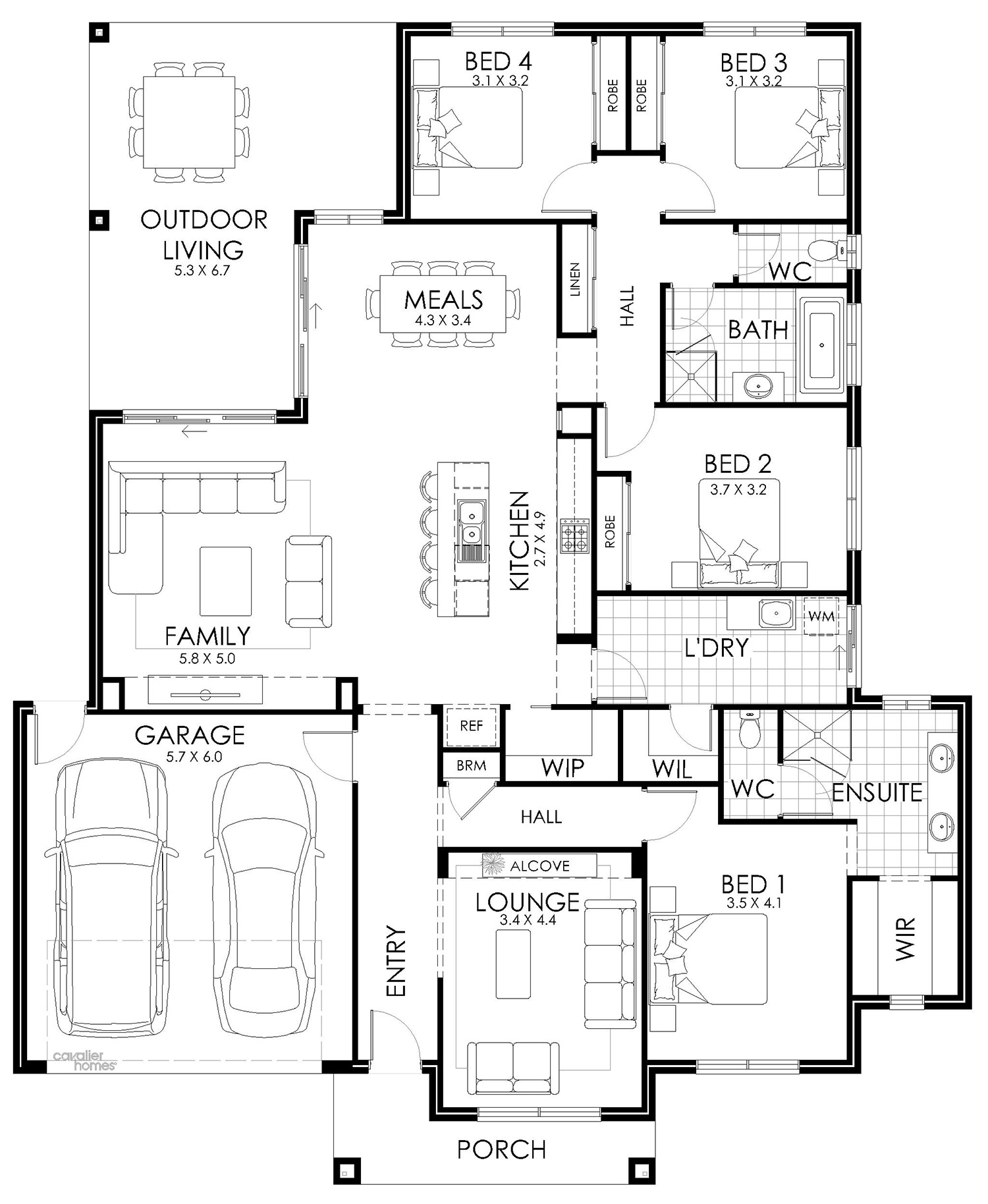
33
Bed: 4
Bath: 2
Garage: 2
Dimensions
Total Area: 312.10m²
Garage Area: 37.41m²
Living Area: 235.55m²
Home Width: 16.77m
Home Length: 24.20m
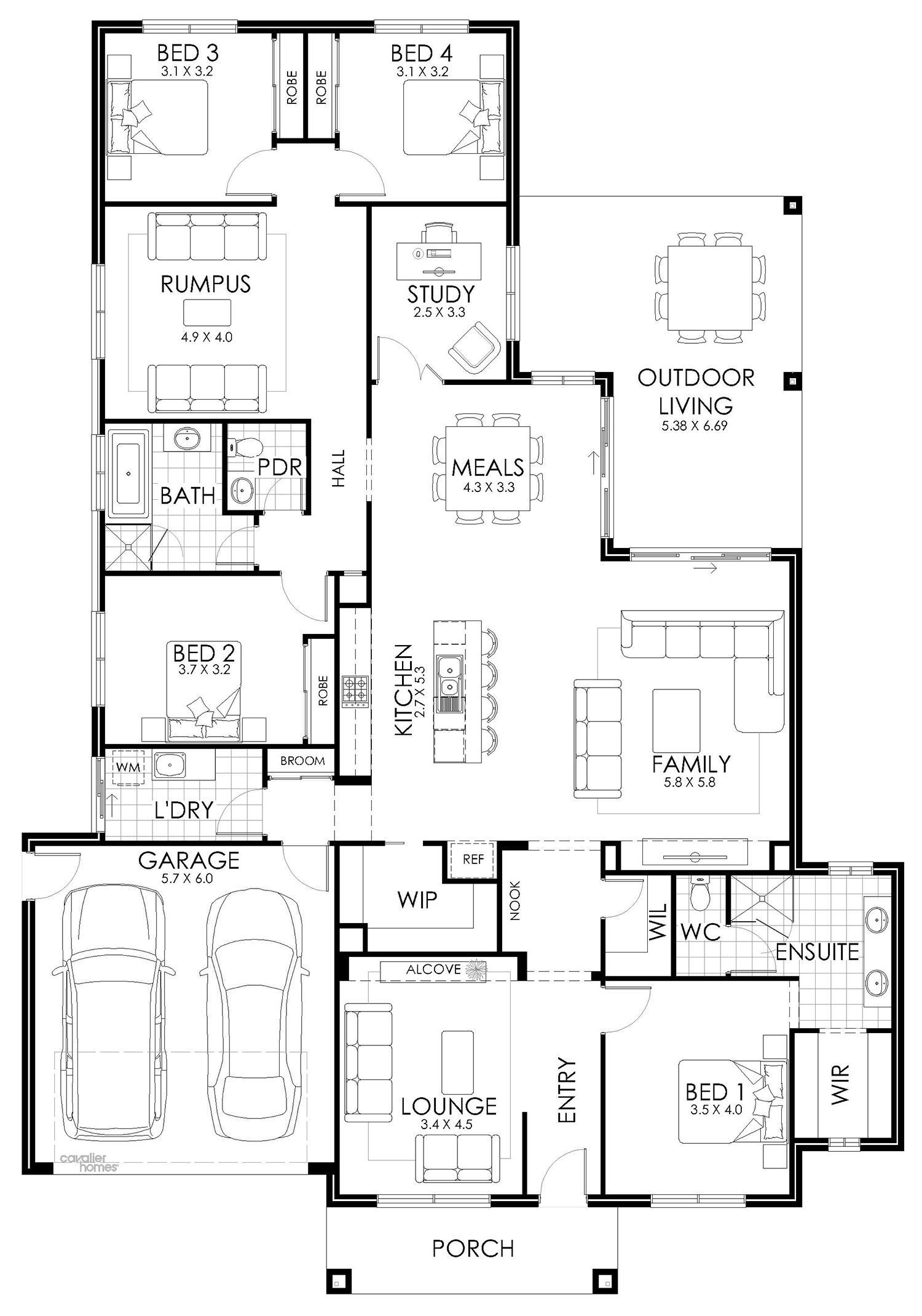
Enquire Today
Submit your details here
*All floor plans, images and pictures shown on this website are provided for illustrative purposes only and are not to scale and may contain items that are examples of upgrade options which may be included at additional cost, for example (but not limited to): Panel lift garage door, front entry door, outdoor light, floor coverings, all external paving and tiling and landscaping. Images may also contain items not supplied by Cavalier Homes including all furniture & wall hangings. No allowance has been made for any council regulations or estate requirements. It is the home owner’s responsibility to ensure that the house will fit on their land and that all applicable council regulations and estate requirements are met. None of the information provided on this website forms part of any contract with Cavalier Homes and you should not rely upon any information contained on this website in deciding whether to enter into any contract with Cavalier Homes.

