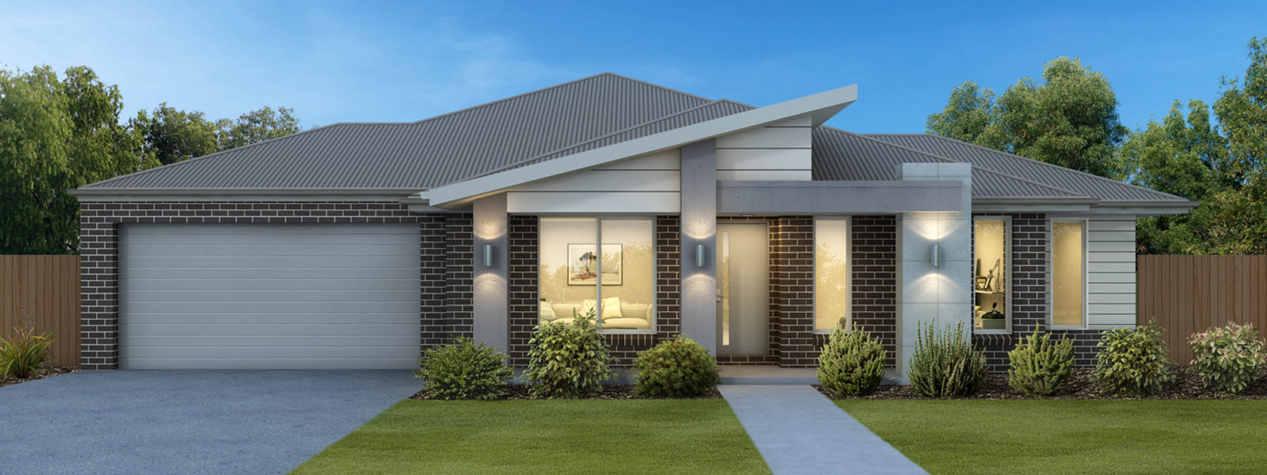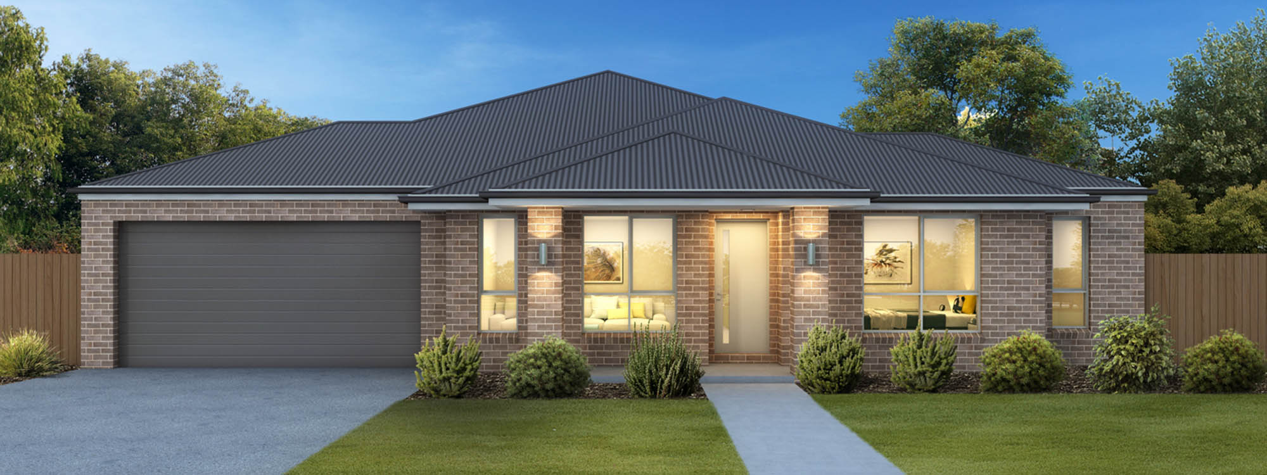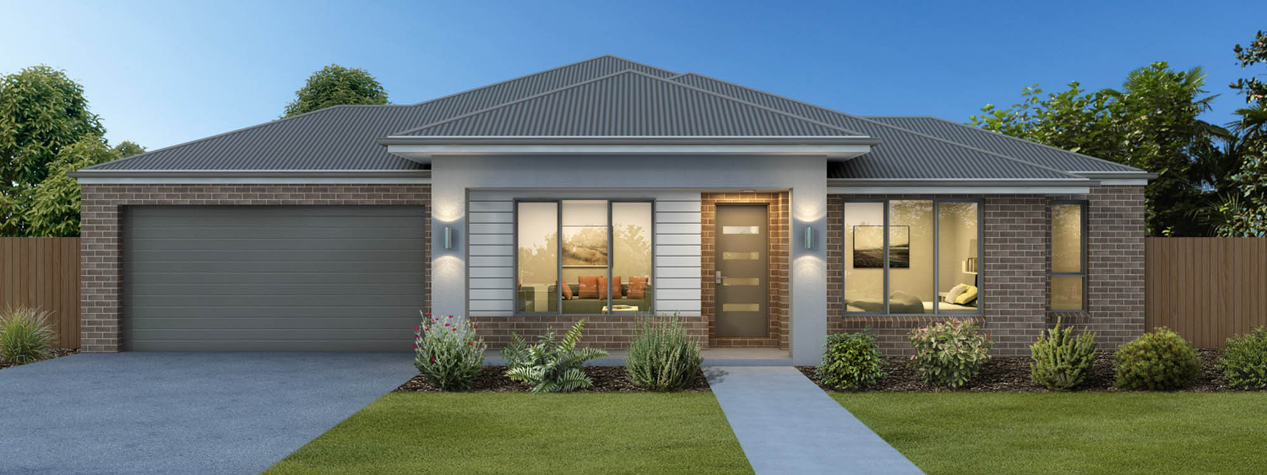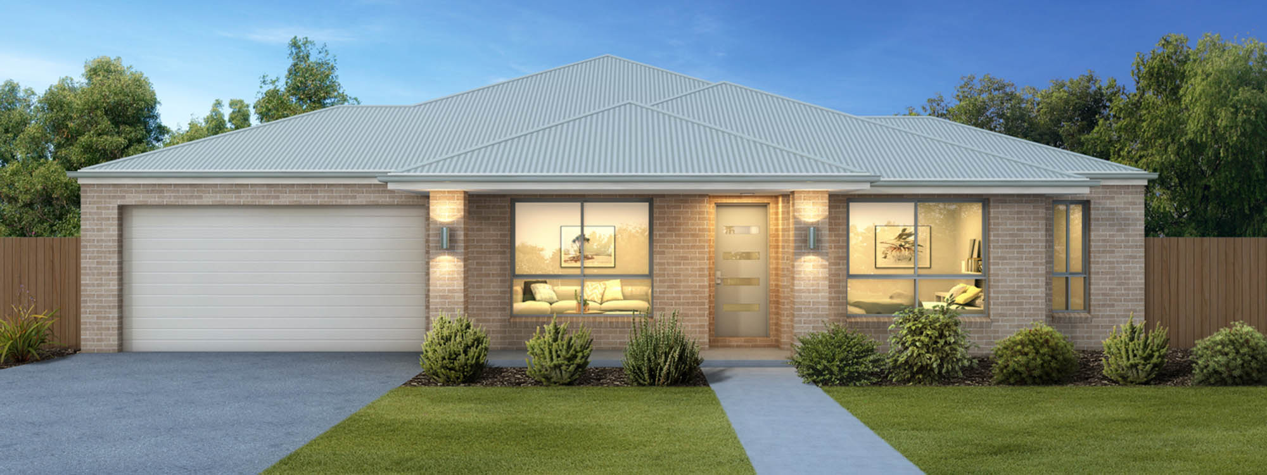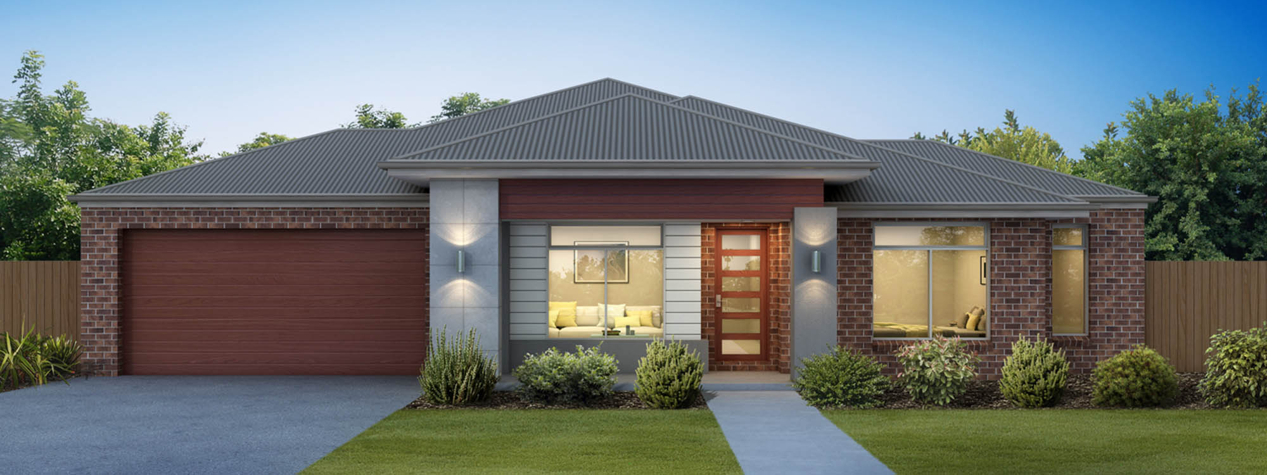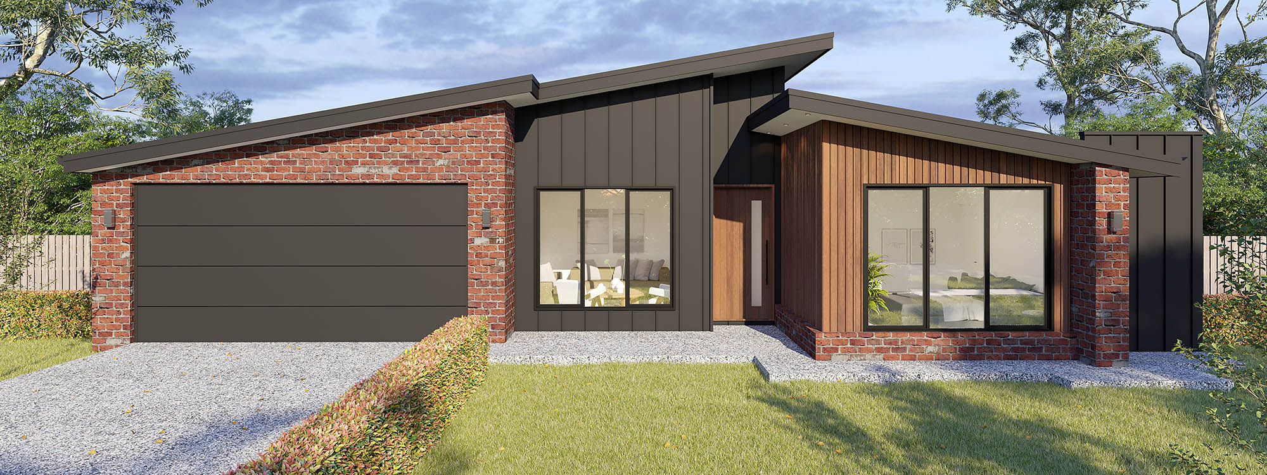Parkview
View Floorplans

4

2

2
Room for everyone
The adults will love the large master bedroom with a walk-in-robe and ensuite and lounge room towards the front of the house. The second, third, and fourth bedrooms are set towards the rear of the house creating distinct zones for everyone in the house.
A place for everything
The double car garage, walk-in linen and walk-in pantry means you won’t run out of storage space any time soon.
Download the brochure and browse through the floor plans below to see which option is right for you. If you have any questions, get in touch using the enquire now button.
24A
Bed: 3
Bath: 2
Garage: 2
Dimensions
Total Area: 226.51m²
Garage Area: 40.09m²
Living Area: 164.24m²
Home Width: 15.63m
Home Length: 20.24m
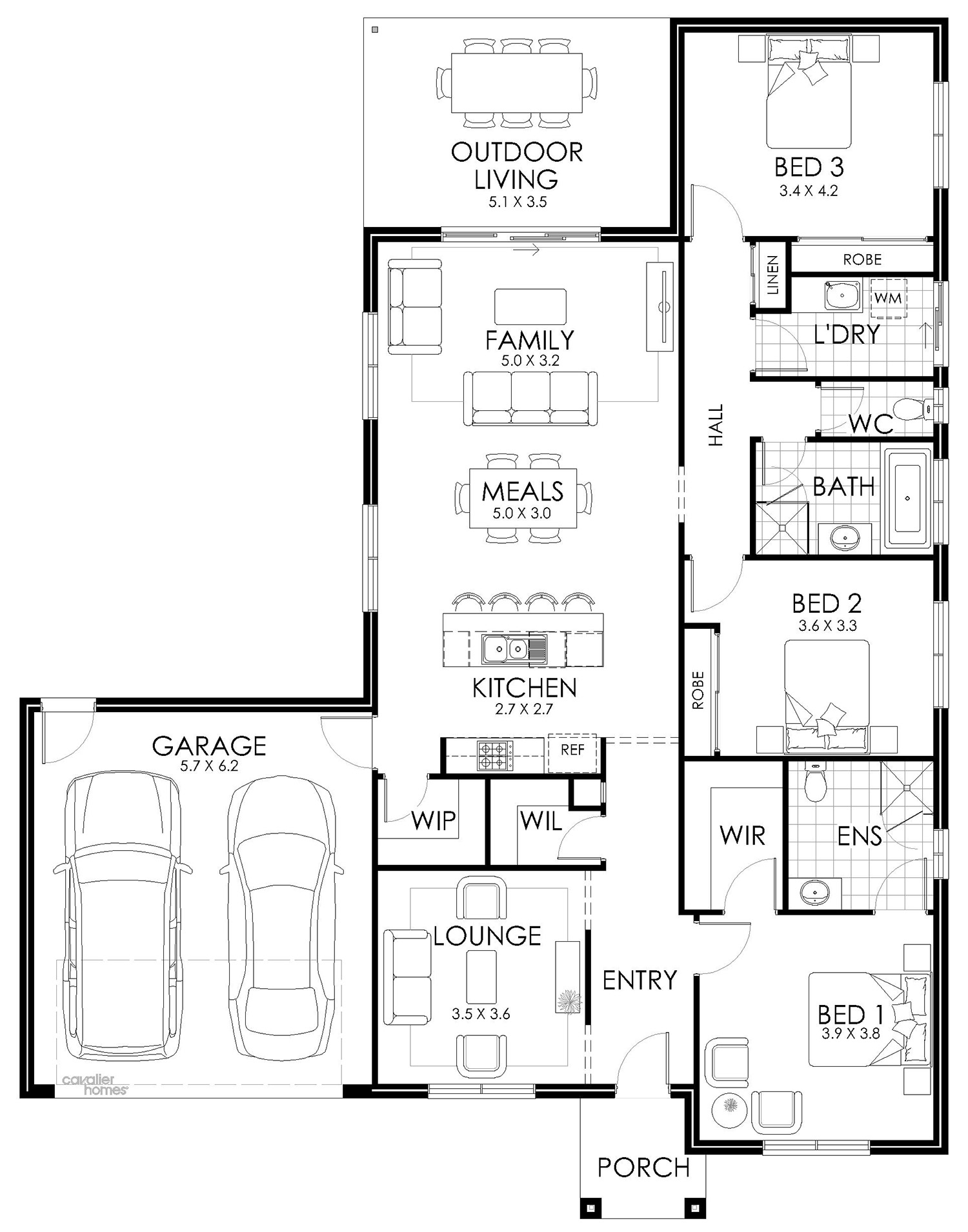
24B
Bed: 4
Bath: 2
Garage: 2
Dimensions
Total Area: 226.53m²
Garage Area: 40.06m²
Living Area: 174.48m²
Home Width: 15.63m
Home Length: 20.24m
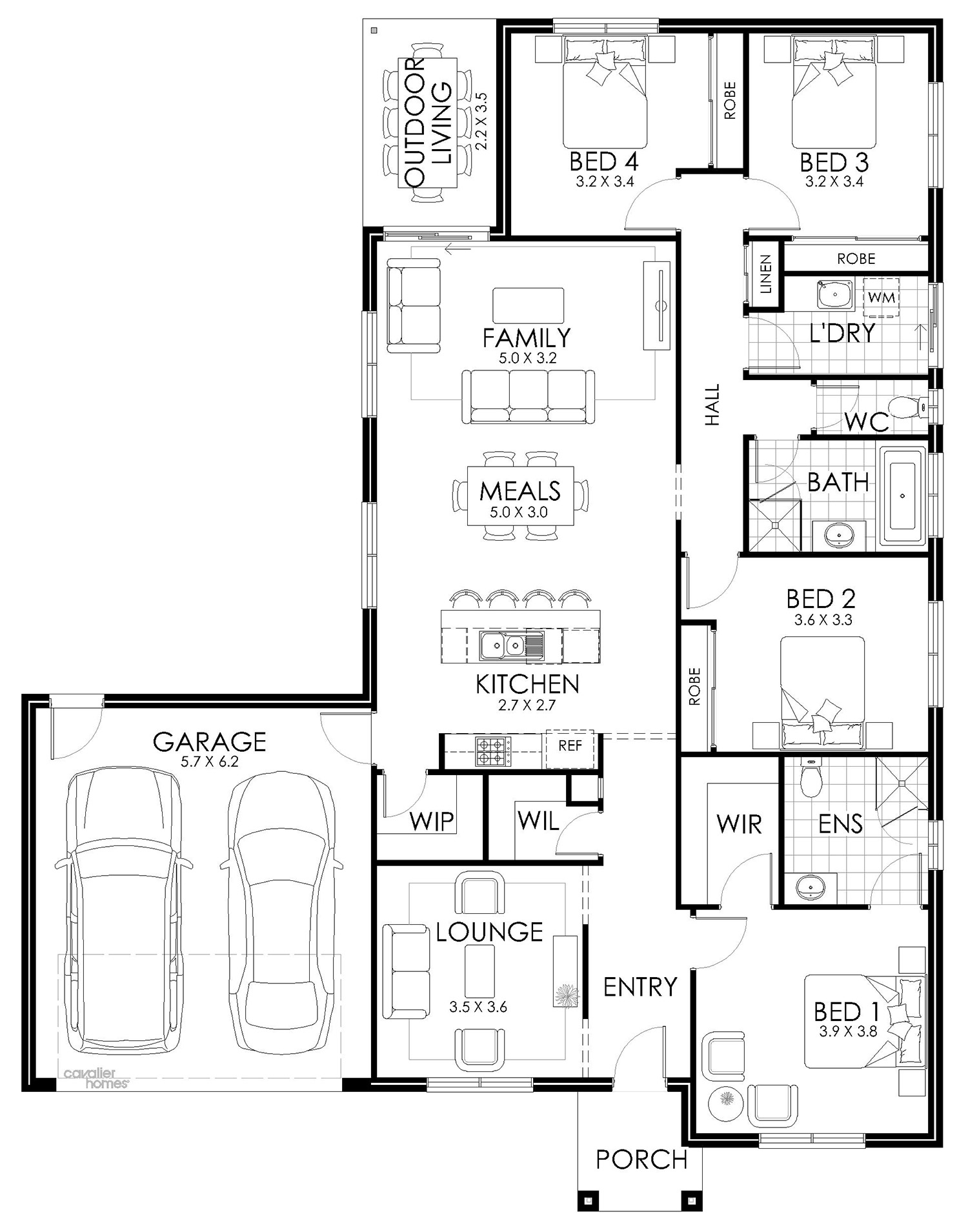
26
Bed: 3
Bath: 2
Garage: 2
Dimensions
Total Area: 244.82m²
Garage Area: 37.85m²
Living Area: 185.55m²
Home Width: 16.35m
Home Length: 20.77m
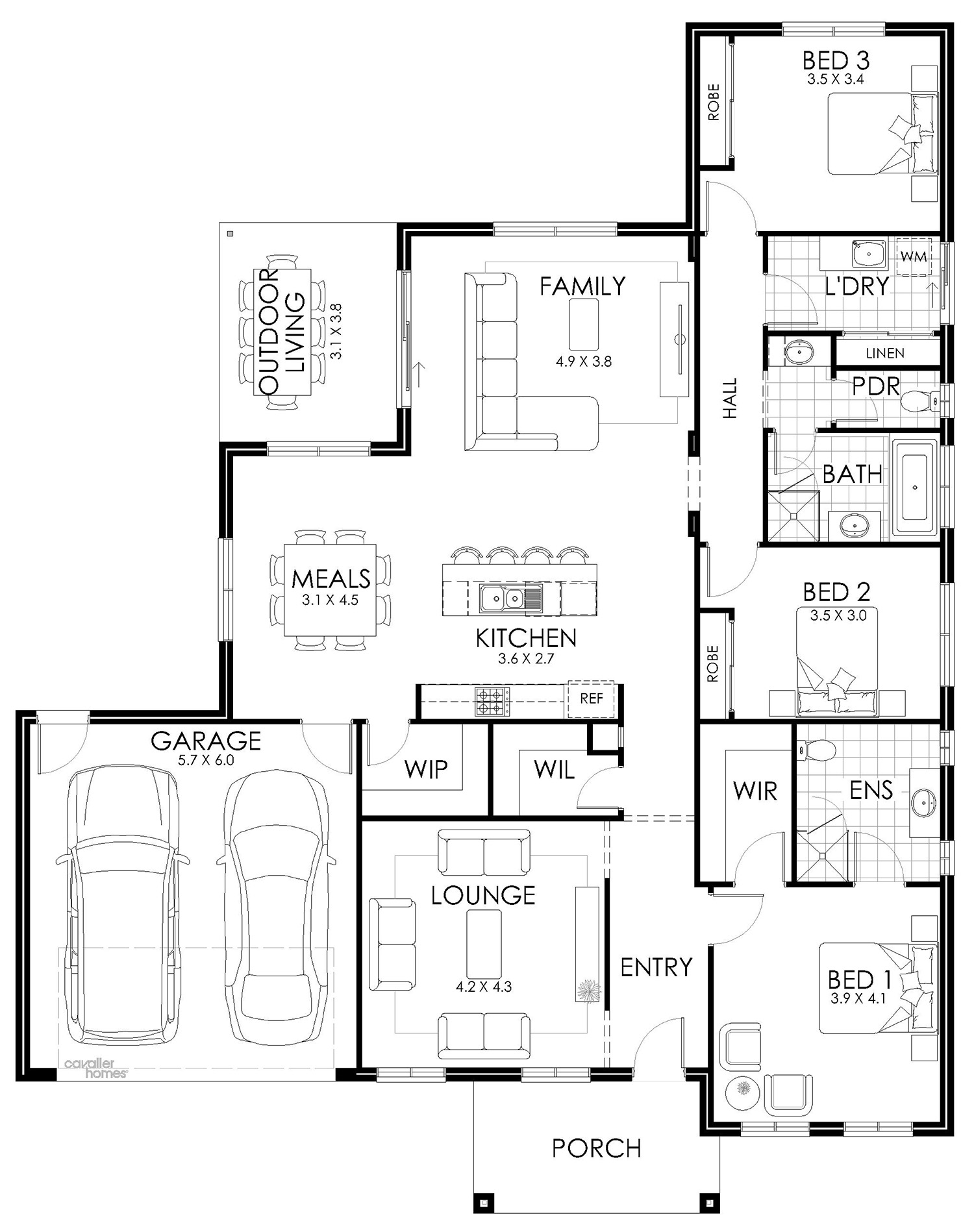
28
Bed: 4
Bath: 2
Garage: 2
Dimensions
Total Area: 263.57m²
Garage Area: 37.72m²
Living Area: 202.11m²
Home Width: 16.35m
Home Length: 21.17m
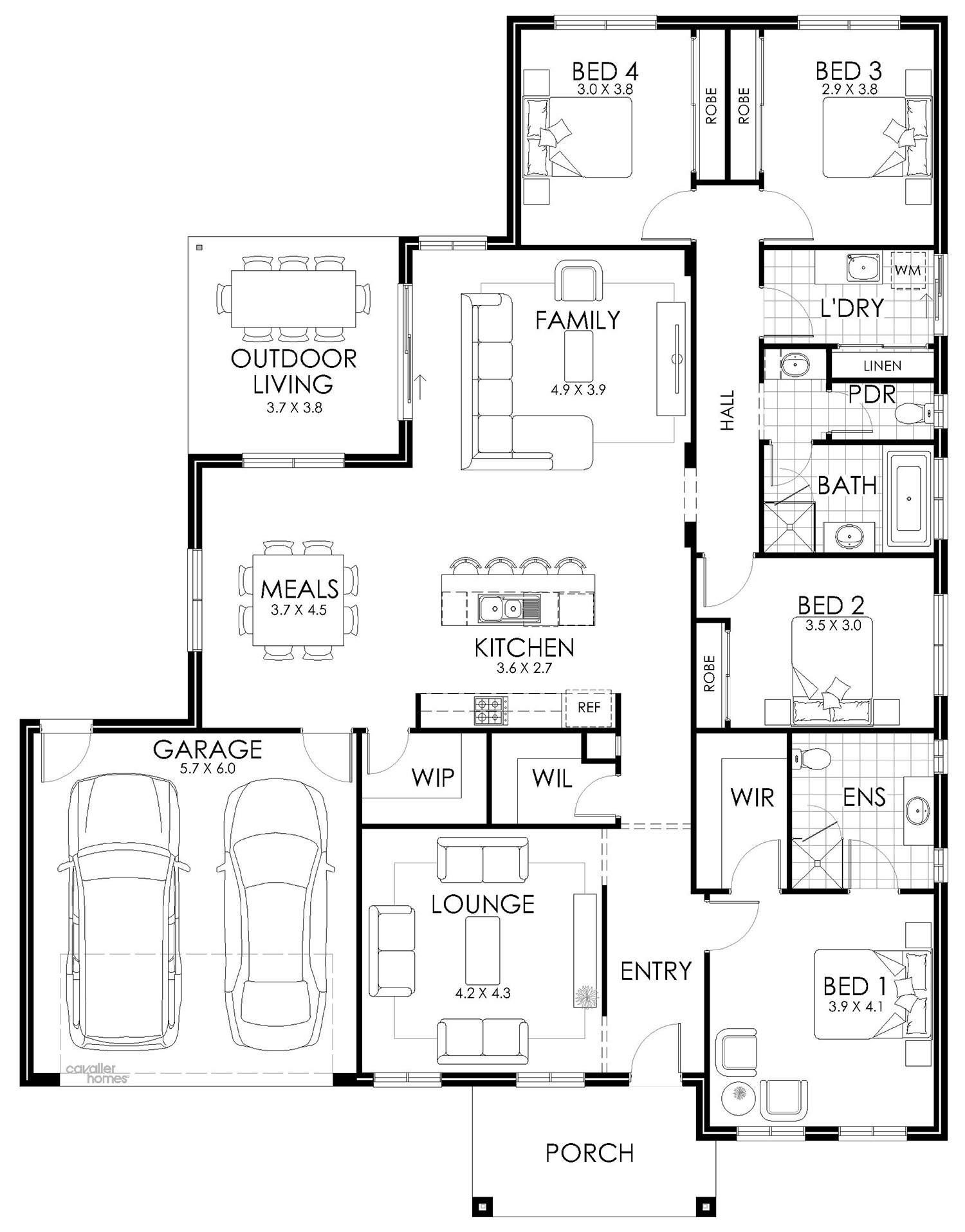
30
Bed: 4
Bath: 2
Garage: 2
Dimensions
Total Area: 282.70m²
Garage Area: 37.77m²
Living Area: 209.51m²
Home Width: 16.35m
Home Length: 21.17m
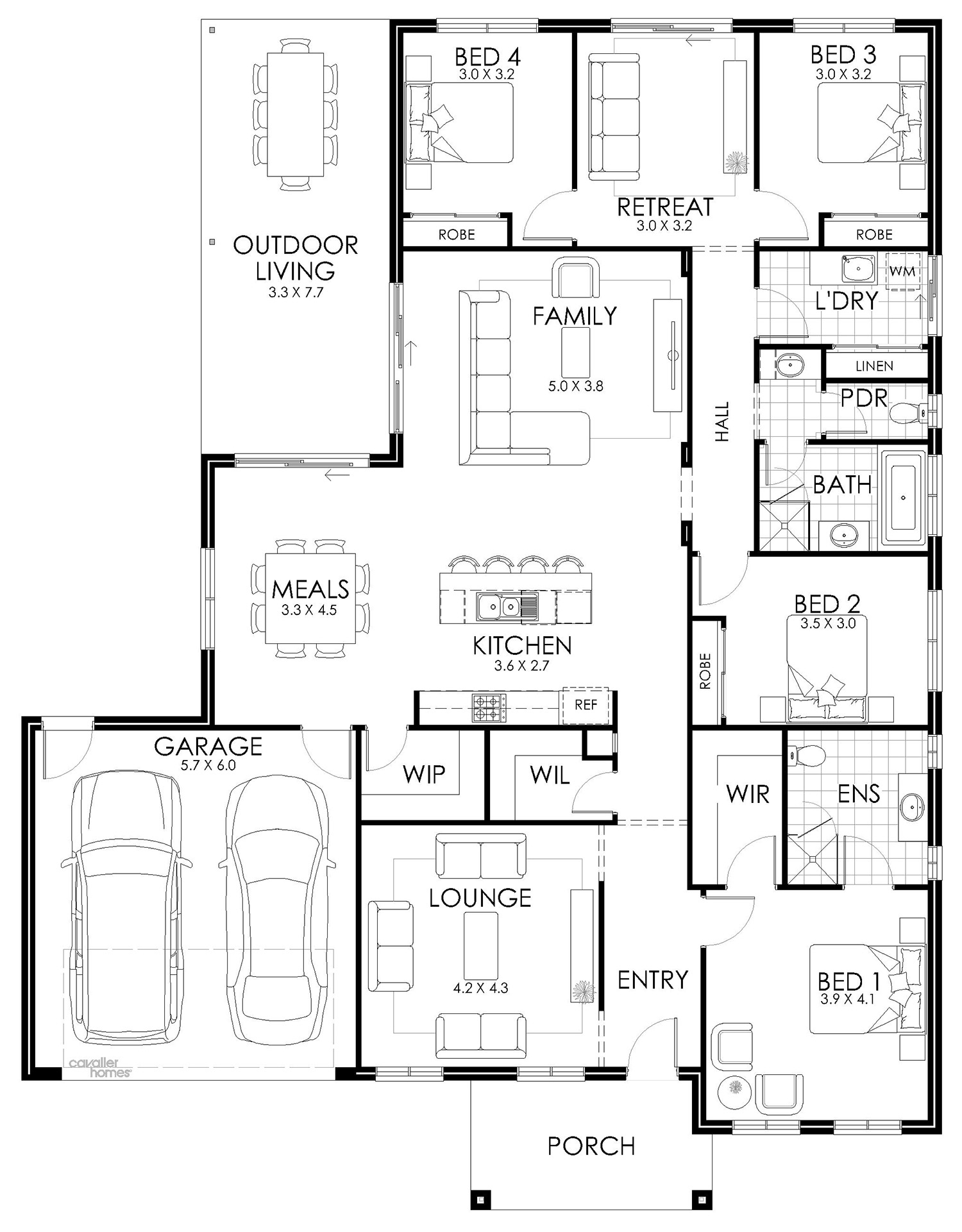
31
Bed: 4
Bath: 2
Garage: 2
Dimensions
Total Area: 287.56m²
Garage Area: 43.92m²
Living Area: 206.69m²
Home Width: 16.94m
Home Length: 21.05m
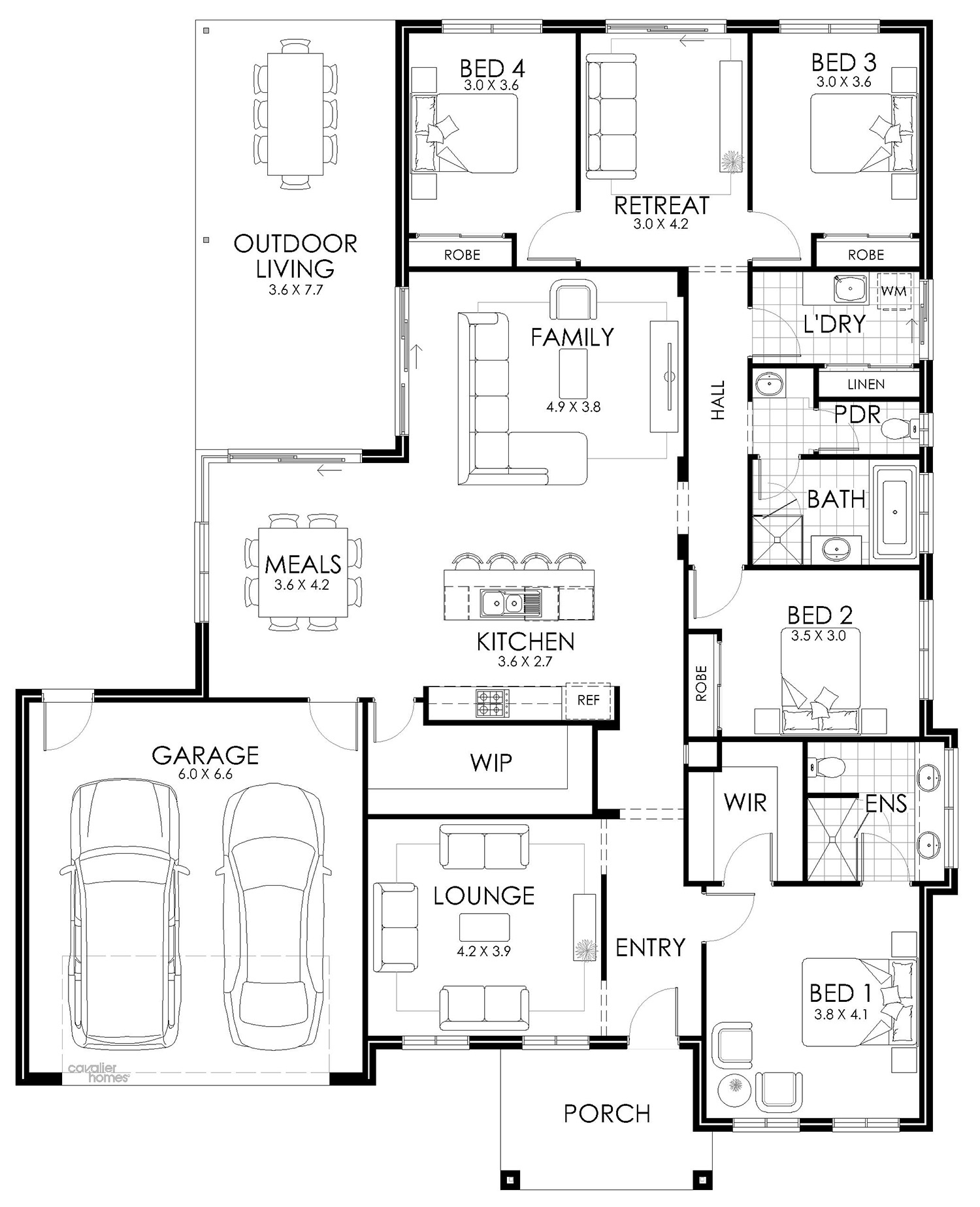
Enquire Today
Submit your details here
*All floor plans, images and pictures shown on this website are provided for illustrative purposes only and are not to scale and may contain items that are examples of upgrade options which may be included at additional cost, for example (but not limited to): Panel lift garage door, front entry door, outdoor light, floor coverings, all external paving and tiling and landscaping. Images may also contain items not supplied by Cavalier Homes including all furniture & wall hangings. No allowance has been made for any council regulations or estate requirements. It is the home owner’s responsibility to ensure that the house will fit on their land and that all applicable council regulations and estate requirements are met. None of the information provided on this website forms part of any contract with Cavalier Homes and you should not rely upon any information contained on this website in deciding whether to enter into any contract with Cavalier Homes.

