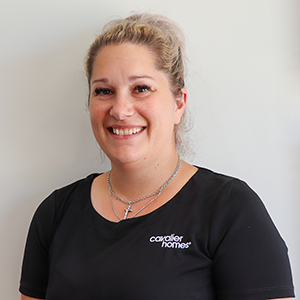SANDOWN 26 | Lot 81 Perch Street Tatura
View Floorplans

Home Size
245.27m2
Lot Size
2000m2
Sales Consultants

Crystal DiTonto
Inclusions
- Lifestyle inclusions
- Site Cost allowance
- Colorbond steel roof
- Gas Ducted Heating & Evaporative Cooling
- 900mm stainless steel appliances
- Carpet & tiles throughout
- Downlights throughout
- Smartstone benchtops with 20mm edge detail
- Generous sized block
- *Pricing includes standard facade only
Enquire Today
Submit your details here




