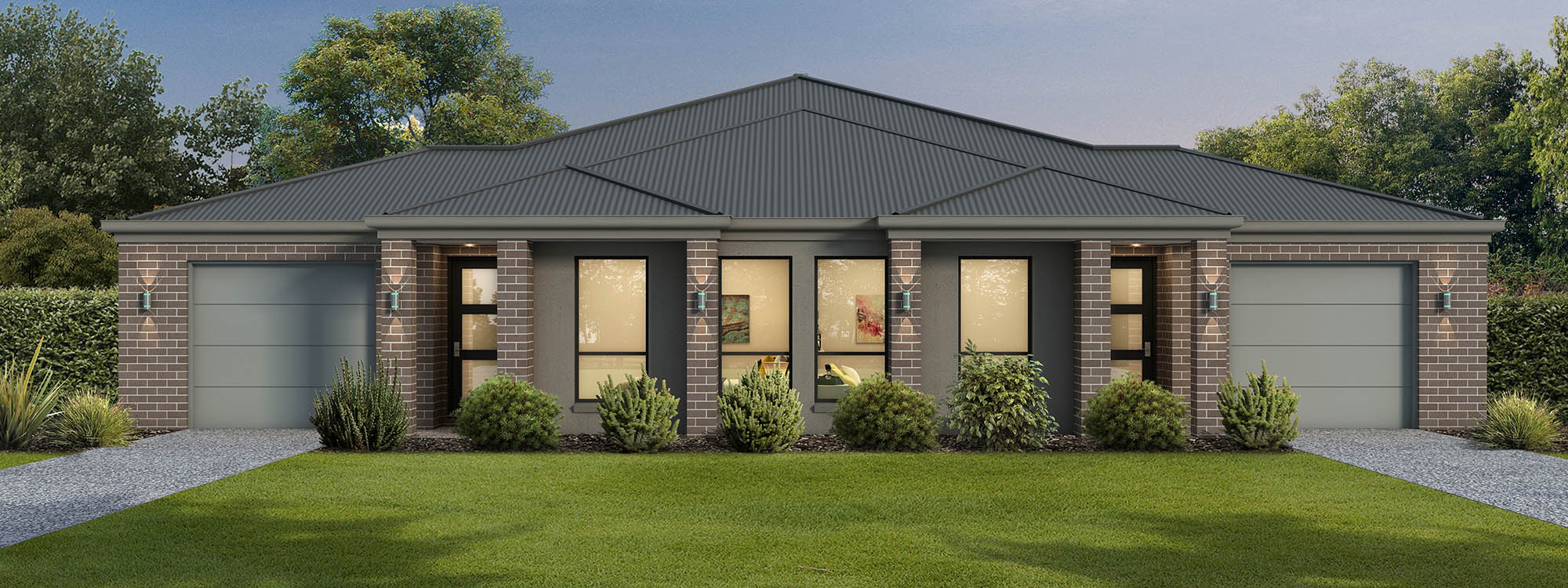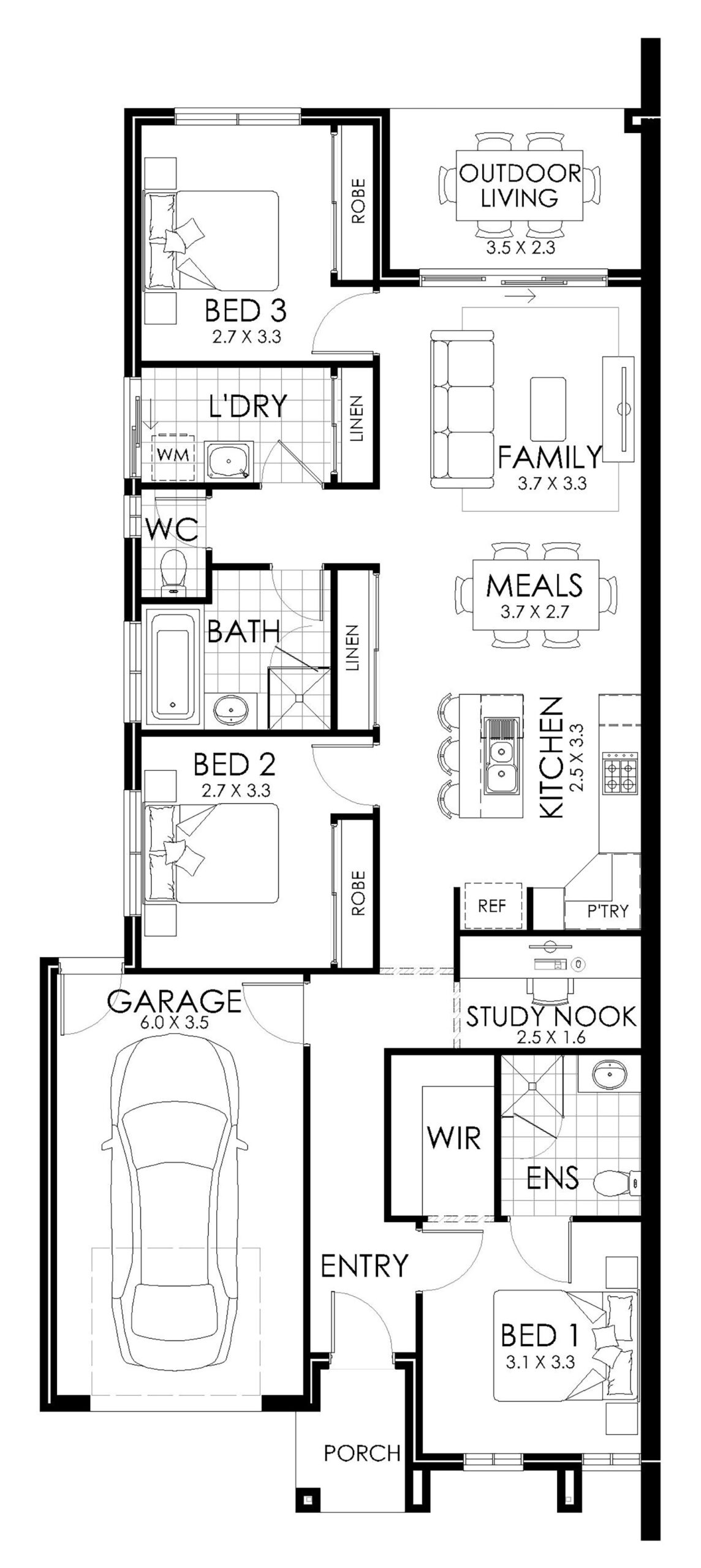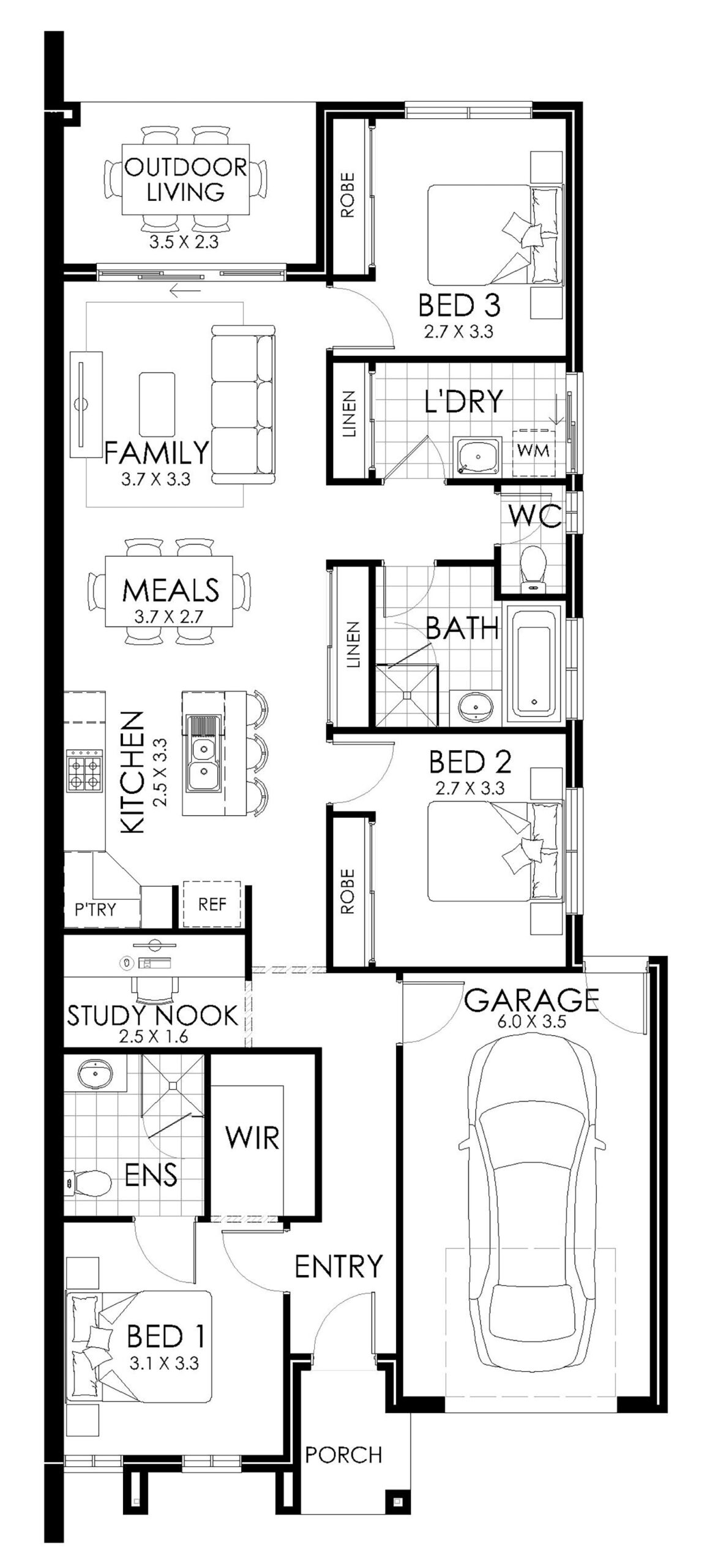Barkly
View Floorplans

3

2

1
A Duplex that accommodates all your needs
The Barkly is our single storey duplex design. This home is a mirror image floor plan design that has all the accommodation you need.
This compact home suited for narrow allotments in the form of a duplex will delight those looking for a single storey home that still has all the accommodation. Behind the attractive façade you will find a three-bedroom home that also includes a well-planned living area.
The master bedroom features a walk-in-robe and ensuite bathroom. This smart and stylish home has plenty of room for a growing family.
Download the brochure and browse through the floor plans below to see which option is right for you. If you have any questions, get in touch using the enquire now button.
This compact home suited for narrow allotments in the form of a duplex will delight those looking for a single storey home that still has all the accommodation. Behind the attractive façade you will find a three-bedroom home that also includes a well-planned living area.
The master bedroom features a walk-in-robe and ensuite bathroom. This smart and stylish home has plenty of room for a growing family.
Download the brochure and browse through the floor plans below to see which option is right for you. If you have any questions, get in touch using the enquire now button.
16 Left
Bed: 3
Bath: 2
Garage: 1
Dimensions
Total Area: 155.71m²
Garage Area: 23.65m²
Living Area: 114.93m²
Home Width: 8.83m
Home Length: 24.41m
Bath: 2
Garage: 1
Dimensions
Total Area: 155.71m²
Garage Area: 23.65m²
Living Area: 114.93m²
Home Width: 8.83m
Home Length: 24.41m
16 Right
Bed: 3
Bath: 2
Garage: 1
Dimensions
Total Area: 155.71m²
Garage Area: 23.65m²
Living Area: 114.93m²
Home Width: 8.83m
Home Length: 24.41m
Bath: 2
Garage: 1
Dimensions
Total Area: 155.71m²
Garage Area: 23.65m²
Living Area: 114.93m²
Home Width: 8.83m
Home Length: 24.41m
Enquire Today
Submit your details here



