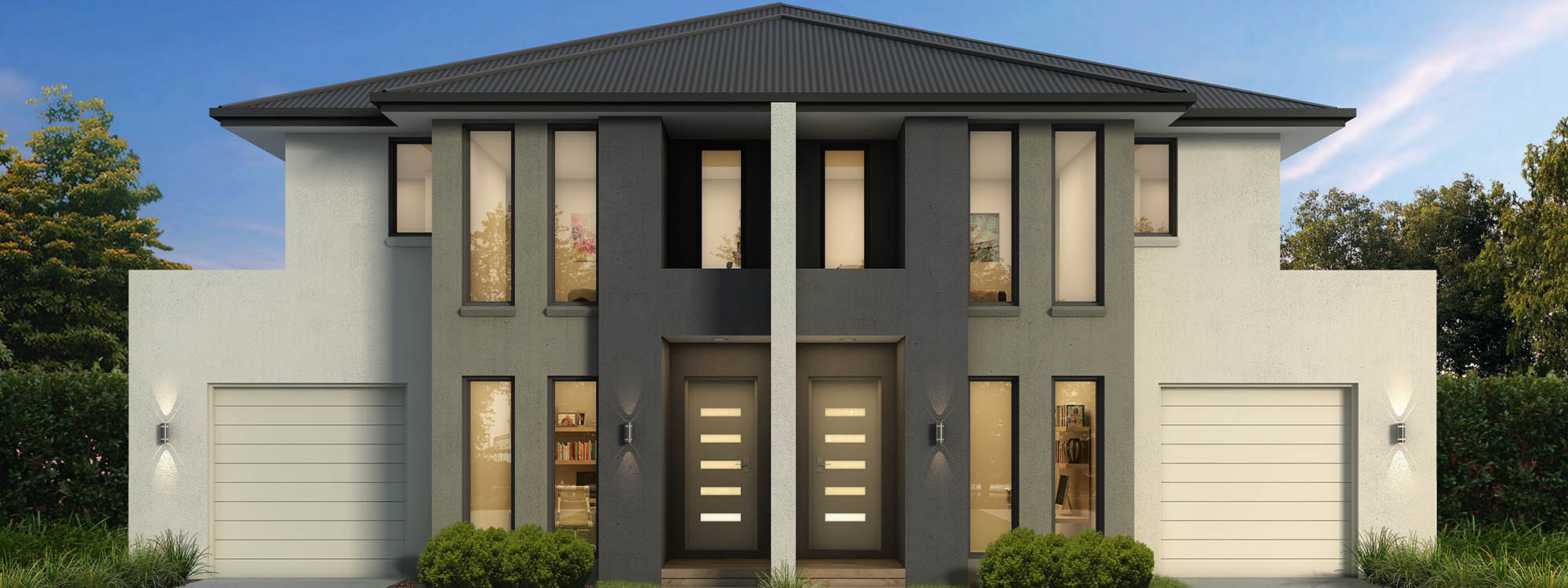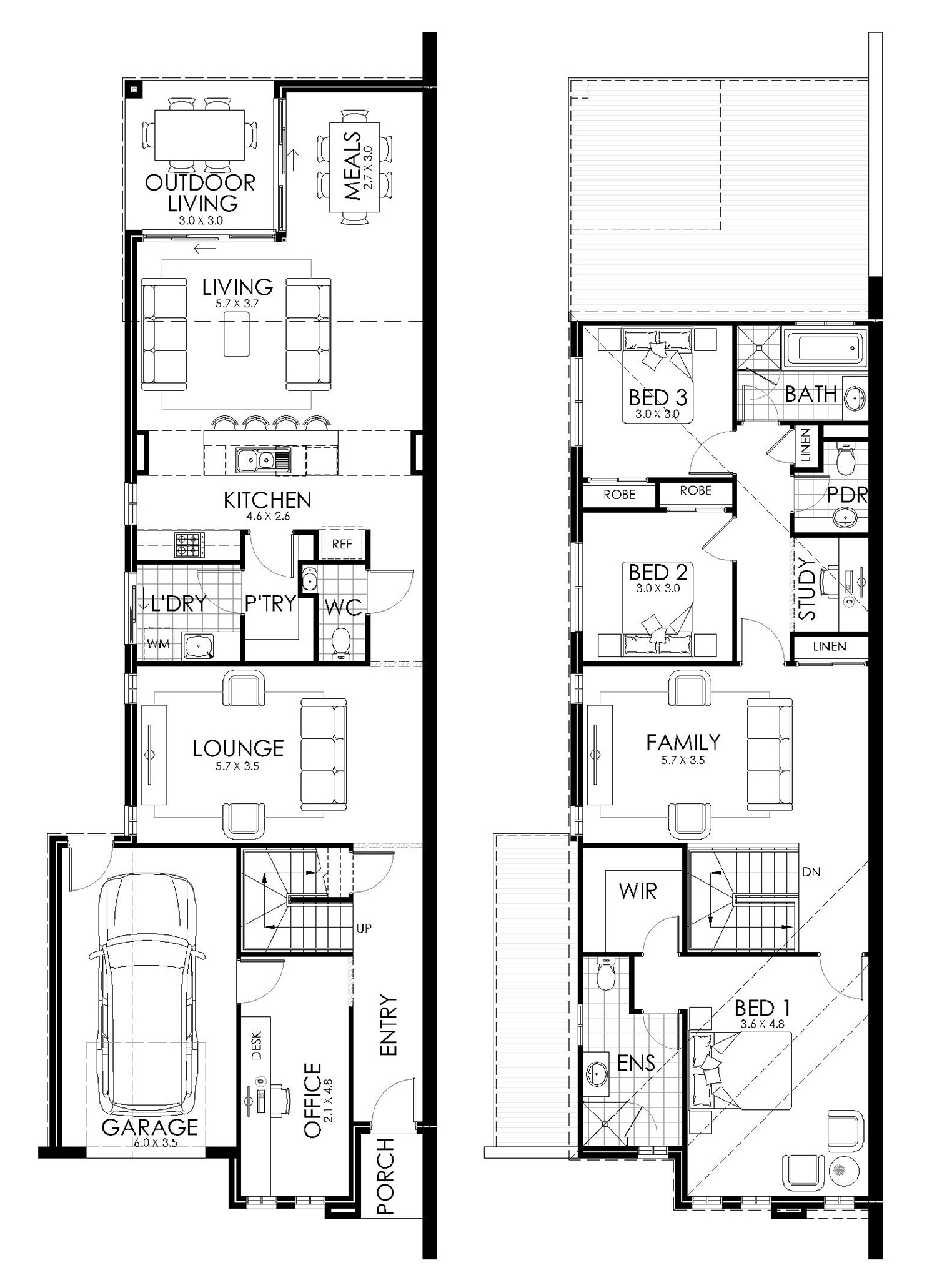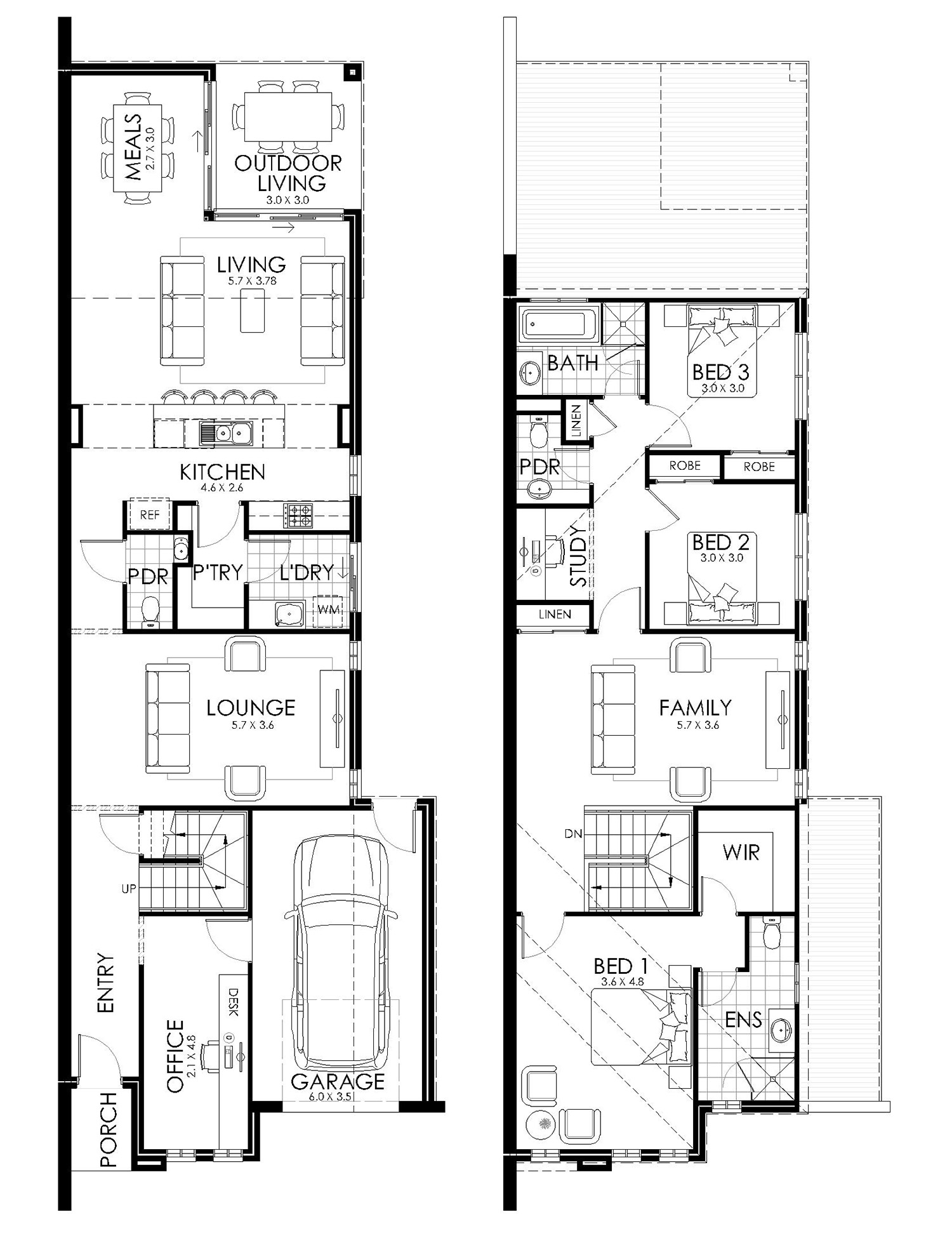Lexton
View Floorplans

3

2

1
The Lexton duplex offers everything a family requires in a modern home.
The Lexton is our double storey duplex design. This home is a mirror image floor plan design and offers everything a family requires in a modern home.
The Lexton maximises every inch of space with the living areas downstairs and the bedrooms located upstairs.
As you enter the home, there is a private study the connects through to the garage. Leading down the hallway is a separate lounge room and the main living areas at the end of the home. The open plan kitchen, living and meals offers the perfect space to catch up as a family and connects through to the outdoor living area.
The first floor has the master bedroom placed at the front of the home, with a generous walk-in-robe and ensuite. A retreat separates the master from the main bathroom and bedrooms two and three. This great design really does provide everyone in the family with their own space and privacy.
Download the brochure and browse through the floor plans below to see which option is right for you. If you have any questions, get in touch using the enquire now button.
The Lexton maximises every inch of space with the living areas downstairs and the bedrooms located upstairs.
As you enter the home, there is a private study the connects through to the garage. Leading down the hallway is a separate lounge room and the main living areas at the end of the home. The open plan kitchen, living and meals offers the perfect space to catch up as a family and connects through to the outdoor living area.
The first floor has the master bedroom placed at the front of the home, with a generous walk-in-robe and ensuite. A retreat separates the master from the main bathroom and bedrooms two and three. This great design really does provide everyone in the family with their own space and privacy.
Download the brochure and browse through the floor plans below to see which option is right for you. If you have any questions, get in touch using the enquire now button.
26 Left
Bed: 3
Bath: 2
Garage: 1
Dimensions
Total Area: 253.45m²
Garage Area: 23.71m²
Ground Floor: 108.49m²
First Floor: 103.48m²
Home Width: 7.98m
Home Length: 24.60m
Bath: 2
Garage: 1
Dimensions
Total Area: 253.45m²
Garage Area: 23.71m²
Ground Floor: 108.49m²
First Floor: 103.48m²
Home Width: 7.98m
Home Length: 24.60m
26 Right
Bed: 3
Bath: 2
Garage: 1
Dimensions
Total Area: 253.45m²
Garage Area: 23.71m²
Ground Floor: 108.49m²
First Floor: 103.48m²
Home Width: 7.98m
Home Length: 24.60m
Bath: 2
Garage: 1
Dimensions
Total Area: 253.45m²
Garage Area: 23.71m²
Ground Floor: 108.49m²
First Floor: 103.48m²
Home Width: 7.98m
Home Length: 24.60m
Enquire Today
Submit your details here



